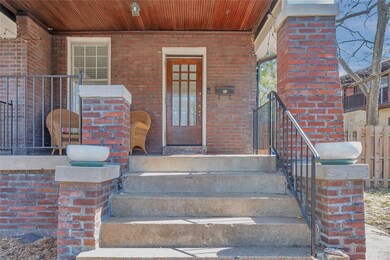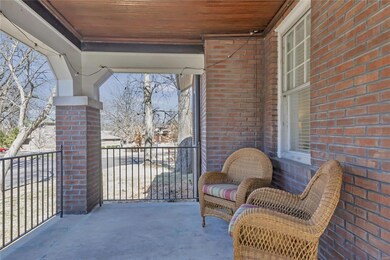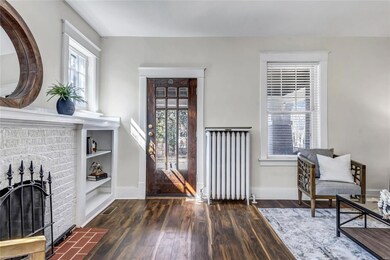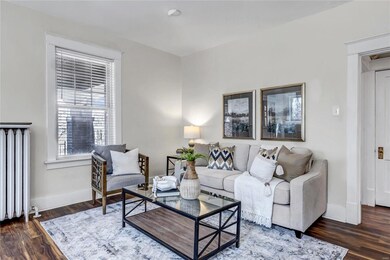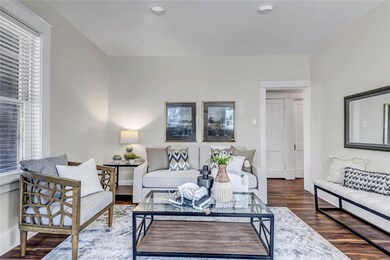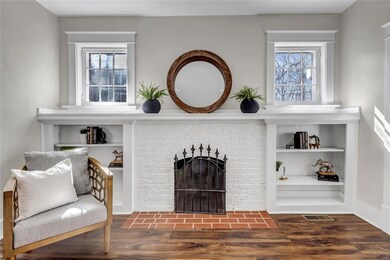
788 Yale Ave University City, MO 63130
Highlights
- Corner Lot
- Living Room
- 1 Car Garage
- Breakfast Room
- Ceramic Tile Flooring
- Wood Fence
About This Home
As of April 2025Beautifully renovated University City Home. A large covered porch welcomes visitors & invites you into this wonderful home. This home has been renovated with keeping the original character in mind, while offering beautiful new updates. Sellers enlarged the kitchen area by adding a breakfast bar and breakfast area for a table. The main floor offers a large cozy family room with a fireplace that looks into the charming dining room. There is also a bedroom on the main level that would be perfect for a guestroom right next to the full bathroom. The second floor boasts a huge L-shaped bedroom that would be perfect for a bedroom/office or bedroom/sitting area combo. Plus there are two more bedrooms and a bathroom with a shower. This is a neighborhood that has always been in demand due to its' architecture and charm. When driving around, you will see neighbors walking their dogs and children. This is a friendly neighborhood with owners who care for their homes and yards. MUST SEE!!
Last Agent to Sell the Property
Platinum Realty of St. Louis License #2014004964 Listed on: 03/12/2025

Home Details
Home Type
- Single Family
Est. Annual Taxes
- $4,393
Year Built
- Built in 1923
Lot Details
- 9,095 Sq Ft Lot
- Wood Fence
- Corner Lot
- Historic Home
Parking
- 1 Car Garage
- Basement Garage
- Driveway
- Off-Street Parking
Home Design
- Brick Exterior Construction
Interior Spaces
- 1,775 Sq Ft Home
- 1.5-Story Property
- Non-Functioning Fireplace
- Living Room
- Breakfast Room
- Dining Room
- Unfinished Basement
- Basement Fills Entire Space Under The House
Kitchen
- Range Hood
- Dishwasher
- Disposal
Flooring
- Ceramic Tile
- Luxury Vinyl Plank Tile
Bedrooms and Bathrooms
- 4 Bedrooms
- 2 Full Bathrooms
Schools
- Flynn Park Elem. Elementary School
- Brittany Woods Middle School
- University City Sr. High School
Utilities
- Radiator
Listing and Financial Details
- Assessor Parcel Number 18J-63-1099
Ownership History
Purchase Details
Home Financials for this Owner
Home Financials are based on the most recent Mortgage that was taken out on this home.Purchase Details
Home Financials for this Owner
Home Financials are based on the most recent Mortgage that was taken out on this home.Purchase Details
Similar Homes in the area
Home Values in the Area
Average Home Value in this Area
Purchase History
| Date | Type | Sale Price | Title Company |
|---|---|---|---|
| Warranty Deed | -- | Continental Title | |
| Deed | -- | None Listed On Document | |
| Warranty Deed | $220,000 | Freedom Title | |
| Interfamily Deed Transfer | -- | None Available |
Mortgage History
| Date | Status | Loan Amount | Loan Type |
|---|---|---|---|
| Open | $412,392 | FHA | |
| Previous Owner | $209,000 | New Conventional |
Property History
| Date | Event | Price | Change | Sq Ft Price |
|---|---|---|---|---|
| 04/11/2025 04/11/25 | Sold | -- | -- | -- |
| 03/19/2025 03/19/25 | Pending | -- | -- | -- |
| 03/12/2025 03/12/25 | For Sale | $410,000 | +82.2% | $231 / Sq Ft |
| 03/11/2025 03/11/25 | Off Market | -- | -- | -- |
| 09/27/2021 09/27/21 | Sold | -- | -- | -- |
| 08/30/2021 08/30/21 | Pending | -- | -- | -- |
| 08/20/2021 08/20/21 | Price Changed | $225,000 | 0.0% | $127 / Sq Ft |
| 08/20/2021 08/20/21 | For Sale | $225,000 | -10.0% | $127 / Sq Ft |
| 08/07/2021 08/07/21 | Pending | -- | -- | -- |
| 07/29/2021 07/29/21 | For Sale | $250,000 | -- | $141 / Sq Ft |
Tax History Compared to Growth
Tax History
| Year | Tax Paid | Tax Assessment Tax Assessment Total Assessment is a certain percentage of the fair market value that is determined by local assessors to be the total taxable value of land and additions on the property. | Land | Improvement |
|---|---|---|---|---|
| 2023 | $4,393 | $61,660 | $43,950 | $17,710 |
| 2022 | $4,490 | $58,810 | $43,950 | $14,860 |
| 2021 | $4,444 | $58,810 | $43,950 | $14,860 |
| 2020 | $4,066 | $52,380 | $39,650 | $12,730 |
| 2019 | $4,027 | $52,380 | $39,650 | $12,730 |
| 2018 | $3,849 | $46,270 | $28,560 | $17,710 |
| 2017 | $3,857 | $46,270 | $28,560 | $17,710 |
| 2016 | $3,619 | $41,530 | $22,210 | $19,320 |
| 2015 | $3,635 | $41,530 | $22,210 | $19,320 |
| 2014 | $3,772 | $42,390 | $14,460 | $27,930 |
Agents Affiliated with this Home
-
Lisa Haug

Seller's Agent in 2025
Lisa Haug
Platinum Realty of St. Louis
(314) 707-5000
2 in this area
37 Total Sales
-
Dawn Krause

Buyer's Agent in 2025
Dawn Krause
Keller Williams Chesterfield
(314) 936-3182
4 in this area
771 Total Sales
-
Michael Luntz

Seller's Agent in 2021
Michael Luntz
Nettwork Global
(314) 413-1520
6 in this area
391 Total Sales
Map
Source: MARIS MLS
MLS Number: MIS25014588
APN: 18J-63-1099
- 820 Pennsylvania Ave
- 6929 Dartmouth Ave
- 728 Yale Ave
- 6911 Columbia Ave
- 6925 Cornell Ave
- 6761 Vernon Ave
- 7049 Amherst Ave Unit A & B
- 775 Harvard Ave
- 6965 Delmar Blvd
- 760 Syracuse Ave
- 7219 Dartmouth Ave
- 6634 Chamberlain Ave
- 740 Heman Ave
- 7227 Dartmouth Ave
- 6914 Corbitt Ave
- 1105 Pennsylvania Ave
- 719 Leland Ave
- 6760 Corbitt Ave
- 7247 Princeton Ave
- 6624 Bartmer Ave

