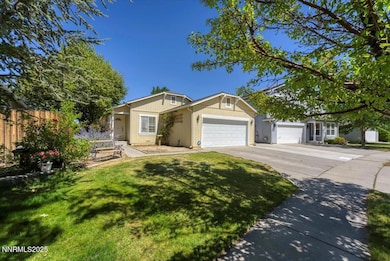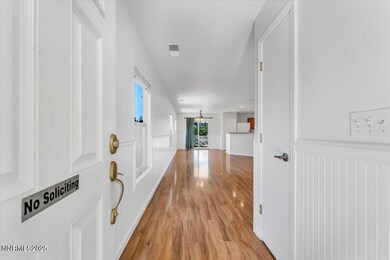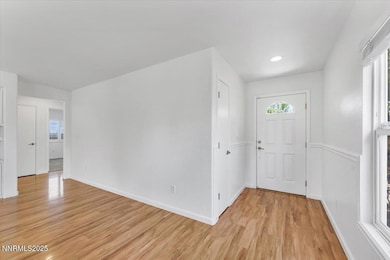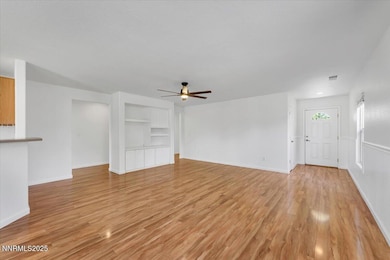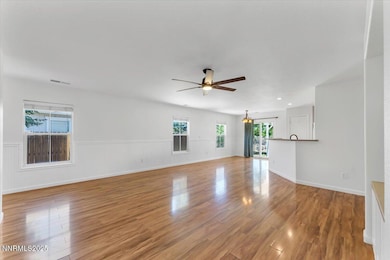
Estimated payment $2,574/month
Highlights
- Hot Property
- Great Room
- Cul-De-Sac
- Mountain View
- Covered patio or porch
- 2 Car Attached Garage
About This Home
Situated next to the end of a cul-de-sac with perfect proximity to convenience, this turn-key Lemmon Valley home isn't one to miss! Originally a model home, the property boasts bright interiors, showcasing fresh paint and new carpet throughout. A spacious living area with built-in shelving and storage provides excellent space for daily living, flowing seamlessly into a kitchen with ample cabinetry and countertop space. The airy primary suite includes access to both the backyard and a private bathroom featuring a shower/tub combo and walk-in closet. Two additional bedrooms offer ideal space for a variety of purposes. And with no rear neighbors, your fully-fenced backyard awaits, where you can relax or entertain on your covered patio and appreciate the desert sprawls and nearby watershed area. Other notable features include a two-car garage, designated laundry room, and upgraded LVP bathroom flooring. If you're looking for an amazing home at an affordable price, look no further. Matterport 3D tour will be available next week.
Home Details
Home Type
- Single Family
Est. Annual Taxes
- $2,059
Year Built
- Built in 2003
Lot Details
- 6,534 Sq Ft Lot
- Cul-De-Sac
- Back Yard Fenced
- Landscaped
- Level Lot
- Front and Back Yard Sprinklers
- Sprinklers on Timer
- Property is zoned SF11
HOA Fees
- $20 Monthly HOA Fees
Parking
- 2 Car Attached Garage
- Parking Storage or Cabinetry
- Garage Door Opener
Property Views
- Mountain
- Desert
Home Design
- Blown-In Insulation
- Pitched Roof
- Shingle Roof
- Composition Roof
- Wood Siding
- Concrete Block And Stucco Construction
- Concrete Perimeter Foundation
- Stick Built Home
Interior Spaces
- 1,413 Sq Ft Home
- 1-Story Property
- Ceiling Fan
- Double Pane Windows
- Vinyl Clad Windows
- Rods
- Great Room
- Open Floorplan
- Crawl Space
- Fire and Smoke Detector
Kitchen
- Breakfast Bar
- Electric Oven
- Self-Cleaning Oven
- Microwave
- Dishwasher
- Disposal
Flooring
- Carpet
- Laminate
- Luxury Vinyl Tile
- Vinyl
Bedrooms and Bathrooms
- 3 Bedrooms
- Walk-In Closet
- 2 Full Bathrooms
- Bathtub and Shower Combination in Primary Bathroom
Laundry
- Laundry Room
- Laundry Cabinets
- Washer and Electric Dryer Hookup
Accessible Home Design
- No Interior Steps
Outdoor Features
- Covered patio or porch
- Shed
- Storage Shed
- Rain Gutters
Schools
- Lemmon Valley Elementary School
- Obrien Middle School
- North Valleys High School
Utilities
- Forced Air Heating and Cooling System
- Heating System Uses Natural Gas
- Natural Gas Connected
- Gas Water Heater
- Internet Available
- Cable TV Available
Community Details
- $300 HOA Transfer Fee
- Stonefield Home Owners Association, Phone Number (775) 553-6920
- Reno Community
- Peek Parcel 1 Subdivision
- The community has rules related to covenants, conditions, and restrictions
Listing and Financial Details
- Assessor Parcel Number 080-771-05
Map
Home Values in the Area
Average Home Value in this Area
Tax History
| Year | Tax Paid | Tax Assessment Tax Assessment Total Assessment is a certain percentage of the fair market value that is determined by local assessors to be the total taxable value of land and additions on the property. | Land | Improvement |
|---|---|---|---|---|
| 2025 | $1,907 | $88,016 | $29,295 | $58,721 |
| 2024 | $1,769 | $88,377 | $29,295 | $59,082 |
| 2023 | $1,769 | $85,239 | $29,358 | $55,881 |
| 2022 | $1,558 | $72,347 | $25,795 | $46,552 |
| 2021 | $1,513 | $68,832 | $22,540 | $46,292 |
| 2020 | $1,468 | $68,891 | $22,540 | $46,351 |
| 2019 | $1,424 | $66,266 | $21,420 | $44,846 |
| 2018 | $1,385 | $58,954 | $15,085 | $43,869 |
| 2017 | $1,345 | $57,520 | $13,615 | $43,905 |
| 2016 | $1,311 | $56,512 | $11,725 | $44,787 |
| 2015 | $1,308 | $52,642 | $10,150 | $42,492 |
| 2014 | $1,269 | $42,153 | $8,225 | $33,928 |
| 2013 | -- | $33,511 | $6,790 | $26,721 |
Property History
| Date | Event | Price | Change | Sq Ft Price |
|---|---|---|---|---|
| 07/18/2025 07/18/25 | For Sale | $430,000 | -- | $304 / Sq Ft |
Purchase History
| Date | Type | Sale Price | Title Company |
|---|---|---|---|
| Interfamily Deed Transfer | -- | None Available | |
| Interfamily Deed Transfer | -- | None Available | |
| Bargain Sale Deed | $185,000 | First Centennial Reno | |
| Bargain Sale Deed | $320,000 | North American Title Co | |
| Bargain Sale Deed | $293,000 | -- |
Mortgage History
| Date | Status | Loan Amount | Loan Type |
|---|---|---|---|
| Open | $232,000 | New Conventional | |
| Closed | $232,000 | New Conventional | |
| Closed | $168,636 | FHA | |
| Closed | $182,590 | FHA | |
| Previous Owner | $252,000 | Unknown | |
| Previous Owner | $713,215 | Construction |
About the Listing Agent

Reno, Nevada – Rebecca “Becky” Patterson, a dedicated full-time realtor with RE/MAX Gold, is excited to announce her continued commitment to serving the Northern Nevada real estate market. Specializing in residential and investment properties across Reno, Sparks, and Carson City, Becky brings a wealth of knowledge and experience to her clients, ensuring they have a seamless and successful real estate journey.
Having been a licensed real estate professional since 2015, Becky has
Becky's Other Listings
Source: Northern Nevada Regional MLS
MLS Number: 250053231
APN: 080-771-05
- 8905 Griffon Ct
- 8952 Mahon Dr
- 8975 Sorcha St
- 8921 Kemmer St
- 7721 Welsh Dr
- 7767 Lone Prairie Rd Unit Lot 177
- 7771 Lone Prairie Rd Unit Lot 176
- 7753 Tulear St
- 7762 Lone Prairie Rd Unit Lot 185
- 7506 Grassy Plains Dr Unit Lot 54
- 700 Silver Canoe Ct
- 7602 Apex Place Unit 106
- 711 Silver Canoe Ct
- 7605 Apex Place Unit Lot 112
- 7724 Blue Gulch Rd Unit Lot 62
- 7748 Blue Gulch Rd Unit Lot 66
- 709 Valmy Dr
- 8853 Finnsech Dr
- 0 Wigwam Way
- 0 Mason Rd Unit 240010691
- 9140 Raytheon Ct
- 7600 Appenzell St Unit 1
- 8905 Windy Ravine Dr
- 9255 Logan Creek Rd
- 9755 Silver Sky Pkwy
- 9455 Sky Vista Pkwy
- 9175 Brown Eagle Ct
- 14320 Loyola Dr
- 11781 Rocky Mountain St
- 11090 Marymount Dr
- 7711 Sky Vista Pkwy
- 548 Aurora View Ct
- 7719 Enclave Key Rd
- 780 Fire Wheel Dr
- 770 Fire Wheel Dr
- 700 Fire Wheel Dr
- 768 Fire Wheel Dr
- 750 Fire Wheel Dr
- 758 Fire Wheel Dr
- 8920 Rising Moon Dr

