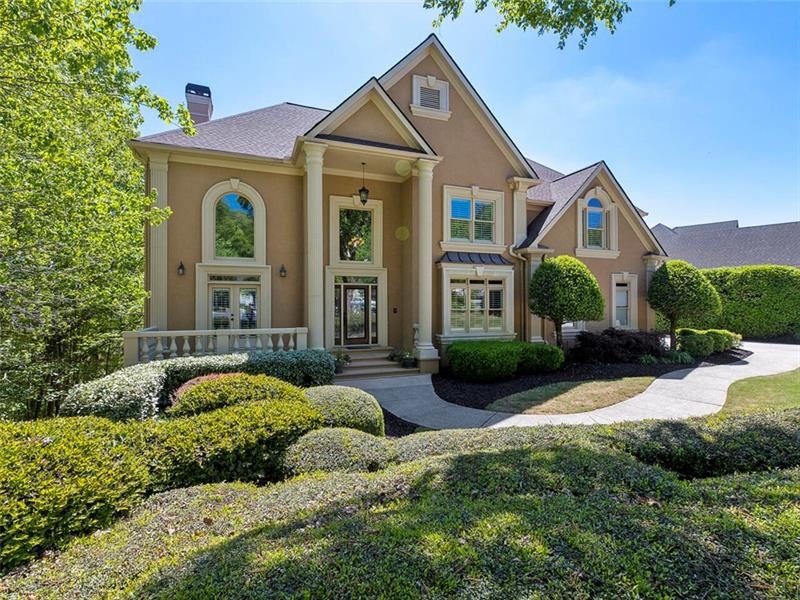IMMACULATE & UPDATED home in ILLUSTRIOUS St Marlo Country Club on private cul-de-sac lot! NUMEROUS updates for “LIKE NEW” home - - NEW roof, NEW gutters w/gutter guard system, NEW PVC facia, NEW front & deck doors & NEW PVC windows! IMPECCABLE finishes include vaulted/tray/cathedral ceilings, INTRICATE architectural moldings, built-in shelving, floor to ceiling windows for ABUNDANT light, plantation shutters, hardwood flooring & smart thermostats. GRAND 2-story foyer w/double tray ceiling leads to living room, formal dining room & upper level. BEAUTIFUL great room includes custom fireplace flanked by built-in shelving w/view to outdoor vistas. DECADENT chef’s kitchen w/stainless appliances, double ovens, 4 burner gas cooktop, polished granite counter tops, breakfast bar & desk area. OPULENT owners’ suite includes tray ceiling, sitting area, REMODELED bath w/vaulted ceiling, NEW tile, double vanities w/granite tops, jetted tub & Artisan custom closet. Upper level includes OVERSIZED secondary bedrooms w/NEW paint, NEW carpet & NEW HVAC. TERRIFIC terrace w/LARGE guest room, REMODELED bath w/quartz countertop, game/movie areas & access to outdoor living. PRIVATE outdoor living w/main level deck, terrace level screened porch w/dry below system, tiered stone patio & yard for play. SUPERB home for entertaining & FANTASTIC OPPORTUNITY!

