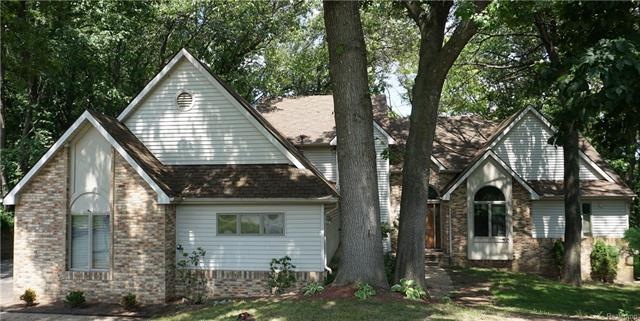
$374,900
- 3 Beds
- 2 Baths
- 1,238 Sq Ft
- 1041 Fairway Trails Dr
- Brighton, MI
OPEN HOUSE Sat, July 12th Noon - 3pm... Great family home that is ready for the next family to enjoy. Very desirable open concept ranch home with Kitchen - Dining - Living rooms together highlighted by a vaulted ceiling, three bedrooms and full bathroom on the main level and finished basement with a 2nd full bathroom. Wood floors throughout the main level. Peaceful, wooded, fenced-in
Keith Gudeman National Realty Centers, Inc
