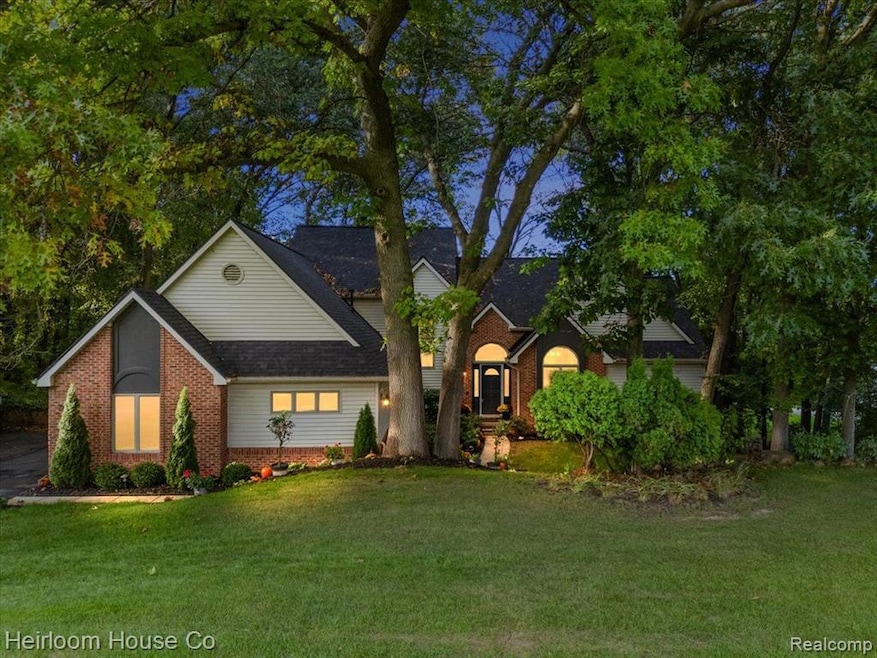
$615,000
- 4 Beds
- 3.5 Baths
- 2,377 Sq Ft
- 6276 Chad Ct
- Brighton, MI
Welcome to this stunning contemporary home in highly sought-after Breckenridge subdivision. Boasting 4 beds, 3.5 baths & over 3,300 total finished sqft including beautifully finished basement, this home impresses from the moment you step into the grand foyer. Main level features a formal office w/ built-ins, sunlit formal dining room & a great room w/ soaring ceilings, a striking stone fireplace
Joel Schmidt Realty Concierge Group
