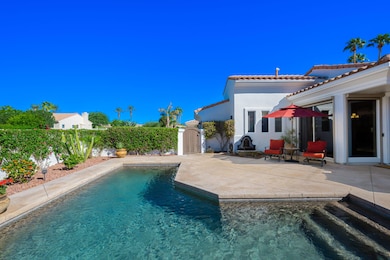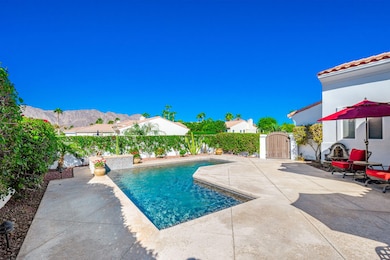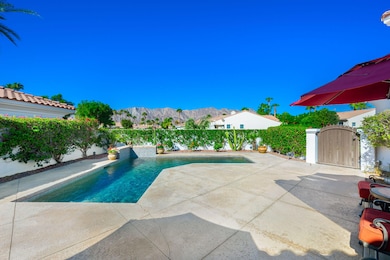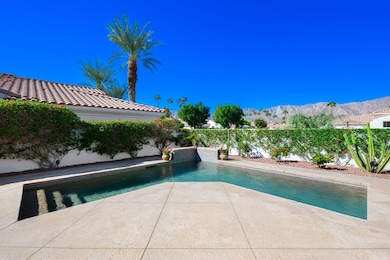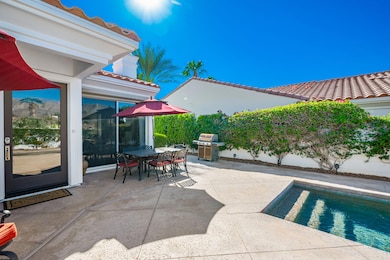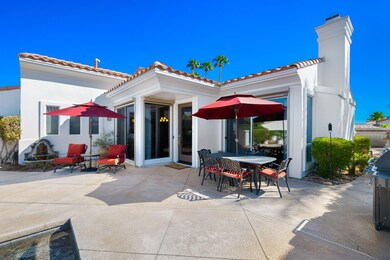78975 Breckenridge Dr La Quinta, CA 92253
Highlights
- Golf Course Community
- Gated Community
- Quartz Countertops
- In Ground Pool
- Mountain View
- 2 Car Attached Garage
About This Home
This tastefully updated, impeccably maintained, beautiful 3 bedroom, 3 bath, La Quinta resort home featuring fabulous views of the Santa Rosa Mountain Range from inside and out is available for you to book Now! Enjoy sunrise and sunset in your enclosed private surround courtyard with pebble tec swimming pool, BBQ, dining area and gazebo covered entertainment area, perfect to Entertain guests or relax and enjoy in between games of Golf, Tennis, Pickleball, Cycling and all that La Quinta has to offer. This fabulous home is situated behind the gates of the private, gated, golf community of La Quinta Fairways. Ideally located in the center of Everything!! Walking or bike ride distance to Old Town La Quinta & La Quinta Resort, The Canopy, Citrus Plaza, and Silver Rock Golf Course. 4 Miles to Indian Wells Tennis Garden, 1 mile to Polo Grounds & only 7 Miles to El Paseo! Call today to book for this upcoming Season! Any lease on this lot must be 30 consecutive days or longer. Rates fluctuate with seasons. Call now to reserve!
Home Details
Home Type
- Single Family
Est. Annual Taxes
- $6,853
Year Built
- Built in 2000
Lot Details
- 7,841 Sq Ft Lot
- Sprinkler System
Property Views
- Mountain
- Pool
Home Design
- Turnkey
Interior Spaces
- 2,002 Sq Ft Home
- 1-Story Property
- Gas Fireplace
- Living Room with Fireplace
- Dining Area
- Laundry Room
Kitchen
- Breakfast Bar
- Quartz Countertops
Flooring
- Carpet
- Tile
Bedrooms and Bathrooms
- 3 Bedrooms
- 3 Full Bathrooms
Parking
- 2 Car Attached Garage
- Garage Door Opener
- Driveway
Pool
- In Ground Pool
- Outdoor Pool
Utilities
- Central Heating and Cooling System
- Heating System Uses Natural Gas
- Property is located within a water district
- Gas Water Heater
- Cable TV Available
Listing and Financial Details
- Seasonal Lease Term
- Assessor Parcel Number 770320042
Community Details
Overview
- Condo Association YN
- La Quinta Fairways Subdivision
- On-Site Maintenance
Recreation
- Golf Course Community
Pet Policy
- Pet Restriction
Security
- Gated Community
Map
Source: California Desert Association of REALTORS®
MLS Number: 219132432
APN: 770-320-042
- 78845 Pina
- 50525 Grand Traverse Ave
- 50465 Grand Traverse Ave
- 78831 Breckenridge Dr
- 50280 Spyglass Hill Dr
- 78780 Castle Pines Dr
- 79385 Toronja
- 51200 Calle Paloma
- 78710 Castle Pines Dr
- 79405 Mandarina
- 78505 Avenida Tujunga
- 78515 Avenida Ultimo
- 51310 Calle Tamazula
- 51425 Calle Paloma
- 79465 Brookville
- 81880 Mountain Spur Dr
- 79455 Briarwood
- 79520 Citrus
- 78602 Peerless Place
- 79625 Via Sin Cuidado
- 50785 Grand Traverse Ave
- 50640 Spyglass Hill Dr
- 78840 Lima
- 50620 Cypress Point Dr
- 50445 Mountain Shadows Rd
- 78870 Citrus
- 79215 Mandarina
- 78710 Avenida Naranja
- 50820 Calle Guaymas
- 79310 Toronja
- 79320 Toronja
- 78715 Castle Pines Dr
- 79434 Cetrino
- 79140 Jack Rabbit Trail
- 79330 Brookville
- 78805 Grand Traverse Ave
- 50655 Calle Paloma
- 79440 Azahar
- 50155 Doral St
- 50075 Doral St

