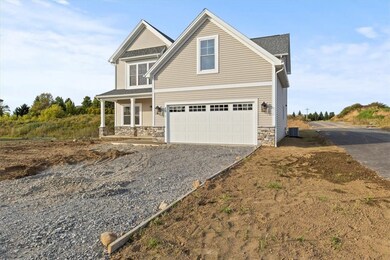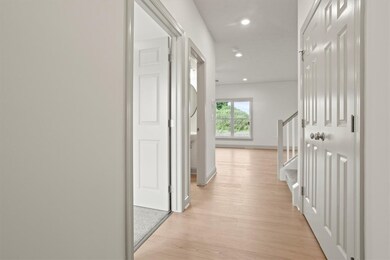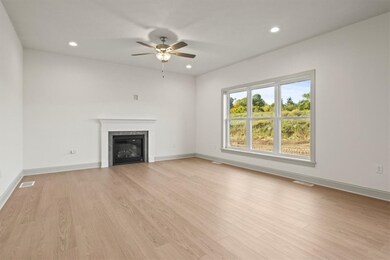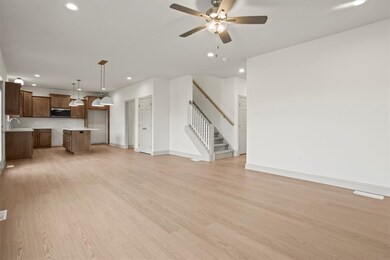FOR COMPARABLE SALES PURPOSES. The "Whitfield" Floor plan features 3 bedrooms, 2.1 baths, First floor office & First floor laundry! Exterior features neutral vinyl siding, accented w 3 ft of stone, front porch- LAWN, DRIVEWAY, LANDSCAPE, A/C INCLUDED! Formal foyer w LVP underfoot, 9ft ceilings, home Office to your side w carpet. Expansive Open concept kitchen & dining ideal for entertaining, includes QUARTZ COUNTERS, dovetail soft close drawers, Blanco sink, Tiled Backsplash, Gold fixtures, large Carpeted living room w FIREPLACE! Bathrooms feature comfort height upgrades, QUARTZ vanity tops, LVP floors! Second floor hosts spacious bedrooms w carpeted floors, flush mount light fixtures, large Master Suite & walk in closet! Picturesque CUL DE SAC backs to NEW PROPOSED MONROE COUNTY PARKLAND, picnic pavilion, & 70 acres of Lehigh Valley Trail system access! Feel SECURE in your purchase w included Rochester Home Builders Warranty! NO HOA, AGE, OR PET RESTRICTIONS! Let us exceed your expectations today!







