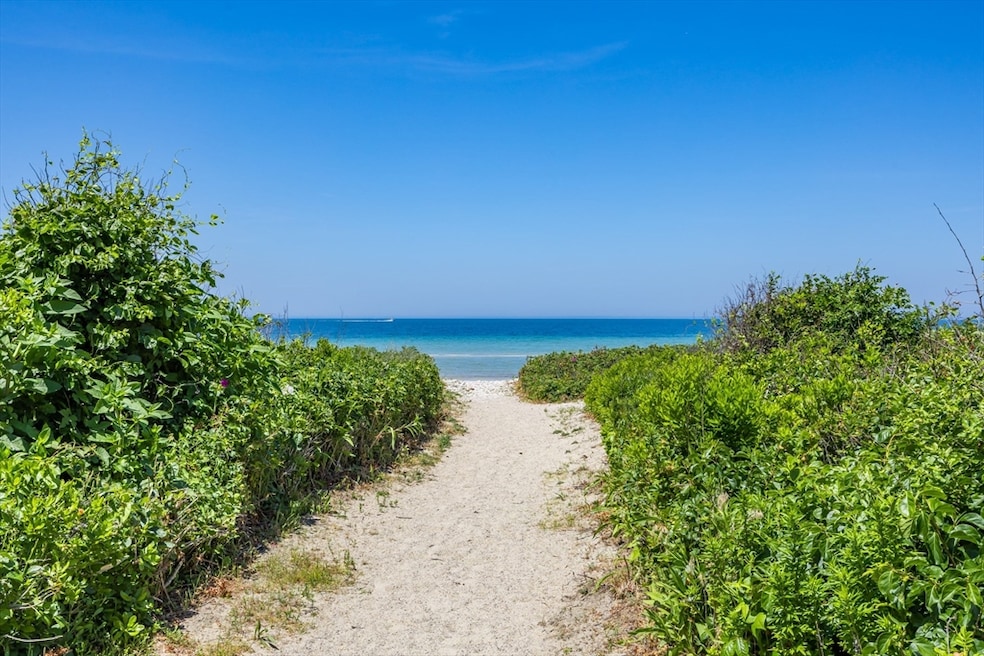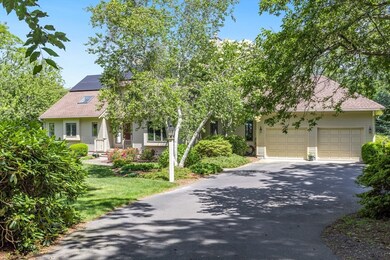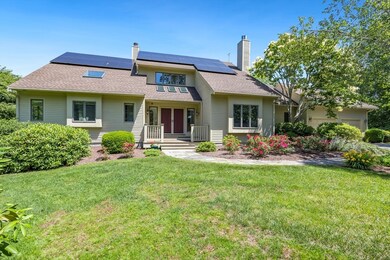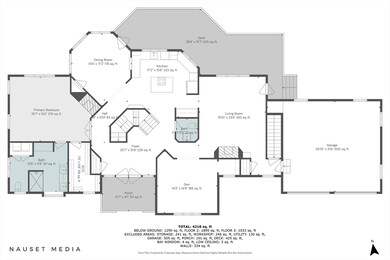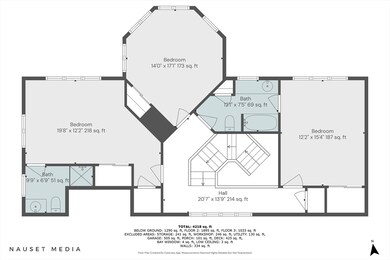
79 Clowes Dr Falmouth, MA 02540
Estimated payment $11,275/month
Highlights
- Very Popular Property
- Marina
- Medical Services
- Morse Pond School Rated A-
- Deeded access to the beach
- Bay View
About This Home
Water Views, Beach Access & Sunsets in Sippewissett Highlands! Deeded beach rights, tennis courts and access to Beebe Woods make this one of the most desirable locations in Falmouth. This contemporary home offers water views from nearly every room. Entering the long driveway, you're surrounded by mature landscaping. Inside is a thoughtfully designed floor plan perfect for entertaining. Features an updated chef's kitchen with granite countertops, stainless steel appliances, induction cooktop, double ovens, and a wet bar. The living room leads to the large, custom-built Ipe deck — ideal for morning coffee or evening cocktails. The first-floor primary suite is a true sanctuary, complete with a fireplace, walk-in closet, and first-floor laundry. Upstairs, offers a second ensuite bedroom, two additional bedrooms, and a third full bath. The lower level features a private office, recreation room, and workshop, with walk-out access to the backyard. This is more than a home—it's a lifestyle.
Home Details
Home Type
- Single Family
Est. Annual Taxes
- $8,202
Year Built
- Built in 1988
Lot Details
- 1.39 Acre Lot
- Property fronts a private road
- Near Conservation Area
- Gentle Sloping Lot
- Cleared Lot
- Wooded Lot
- Property is zoned RA
HOA Fees
- $95 Monthly HOA Fees
Parking
- 2 Car Attached Garage
- Side Facing Garage
- Garage Door Opener
- Open Parking
- Off-Street Parking
Home Design
- Contemporary Architecture
- Frame Construction
- Shingle Roof
- Concrete Perimeter Foundation
Interior Spaces
- 4,642 Sq Ft Home
- Wet Bar
- Beamed Ceilings
- Vaulted Ceiling
- Ceiling Fan
- Living Room with Fireplace
- 2 Fireplaces
- Home Office
- Bay Views
- Home Security System
Kitchen
- <<OvenToken>>
- Range<<rangeHoodToken>>
- <<microwave>>
- Dishwasher
- Stainless Steel Appliances
- Kitchen Island
- Solid Surface Countertops
- Trash Compactor
Flooring
- Wood
- Wall to Wall Carpet
- Laminate
- Concrete
- Ceramic Tile
Bedrooms and Bathrooms
- 4 Bedrooms
- Primary Bedroom on Main
- Fireplace in Primary Bedroom
- Walk-In Closet
Laundry
- Laundry on main level
- Dryer
- Washer
Partially Finished Basement
- Walk-Out Basement
- Basement Fills Entire Space Under The House
- Interior and Exterior Basement Entry
Eco-Friendly Details
- Solar Power System
Outdoor Features
- Deeded access to the beach
- Deck
- Separate Outdoor Workshop
Utilities
- Central Air
- 2 Cooling Zones
- 5 Heating Zones
- Heating System Uses Natural Gas
- Heat Pump System
- Baseboard Heating
- Generator Hookup
- Power Generator
- Gas Water Heater
- Sewer Inspection Required for Sale
Listing and Financial Details
- Assessor Parcel Number 36 S:07 P:008 L:119,2312941
Community Details
Overview
- Sippewissett Highlands Subdivision
Amenities
- Medical Services
Recreation
- Marina
- Tennis Courts
- Jogging Path
Map
Home Values in the Area
Average Home Value in this Area
Tax History
| Year | Tax Paid | Tax Assessment Tax Assessment Total Assessment is a certain percentage of the fair market value that is determined by local assessors to be the total taxable value of land and additions on the property. | Land | Improvement |
|---|---|---|---|---|
| 2024 | $8,202 | $1,306,100 | $387,600 | $918,500 |
| 2023 | $7,359 | $1,063,400 | $387,600 | $675,800 |
| 2022 | $7,147 | $887,800 | $301,900 | $585,900 |
| 2021 | $7,120 | $837,700 | $301,900 | $535,800 |
| 2020 | $6,960 | $810,200 | $274,400 | $535,800 |
| 2019 | $6,879 | $803,600 | $274,400 | $529,200 |
| 2018 | $6,695 | $778,500 | $274,400 | $504,100 |
| 2017 | $6,545 | $767,300 | $274,400 | $492,900 |
| 2016 | $6,422 | $767,300 | $274,400 | $492,900 |
| 2015 | $6,203 | $757,400 | $274,400 | $483,000 |
| 2014 | $5,641 | $692,200 | $274,400 | $417,800 |
Property History
| Date | Event | Price | Change | Sq Ft Price |
|---|---|---|---|---|
| 07/05/2025 07/05/25 | For Sale | $1,895,000 | +144.2% | $408 / Sq Ft |
| 06/30/2014 06/30/14 | Sold | $776,000 | -2.4% | $225 / Sq Ft |
| 05/30/2014 05/30/14 | Pending | -- | -- | -- |
| 03/28/2014 03/28/14 | For Sale | $795,000 | -- | $230 / Sq Ft |
Purchase History
| Date | Type | Sale Price | Title Company |
|---|---|---|---|
| Land Court Massachusetts | $455,000 | -- | |
| Land Court Massachusetts | $455,000 | -- | |
| Leasehold Conv With Agreement Of Sale Fee Purchase Hawaii | $450,000 | -- | |
| Leasehold Conv With Agreement Of Sale Fee Purchase Hawaii | $450,000 | -- |
Mortgage History
| Date | Status | Loan Amount | Loan Type |
|---|---|---|---|
| Open | $100,000 | No Value Available | |
| Open | $225,000 | Purchase Money Mortgage | |
| Closed | $225,000 | Purchase Money Mortgage | |
| Previous Owner | $225,000 | Purchase Money Mortgage | |
| Closed | $0 | No Value Available |
Similar Homes in Falmouth, MA
Source: MLS Property Information Network (MLS PIN)
MLS Number: 73400739
APN: FALM-000036-000007-000008-000119
- 51 Walker St Unit 1
- 30 Pine Valley Dr
- 135 Oyster Pond Rd
- 3 Worcester Ave
- 3 High St
- 44 Nobska Rd
- 33 Fern Ln
- 65 Saint Marks Rd
- 169 Penzance Rd
- 7 Tonset Rd
- 148 Davisville Rd
- 15 Davisville Rd Unit B102
- 45 Pine Ridge Rd
- 66 Central Ave
- 235 Edgewater Dr W
- 108 Coonamessett Cir
- 76 Waterside Dr
- 25 Hampden Rd
- 185 Monhegan Rd
- 87 Seapit Rd Unit Rd
