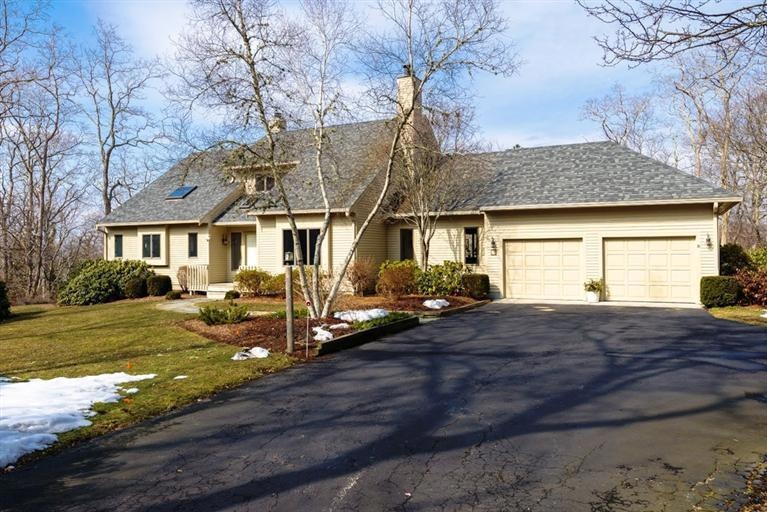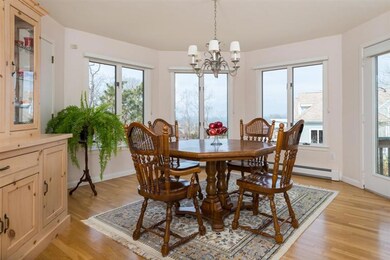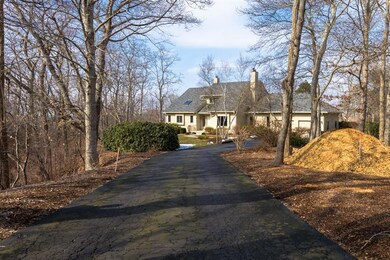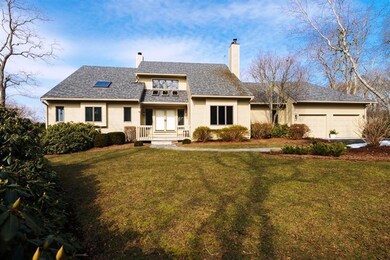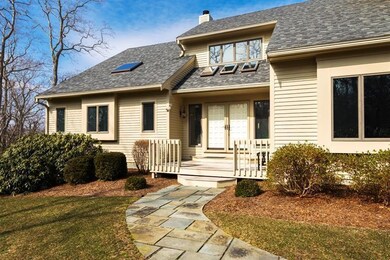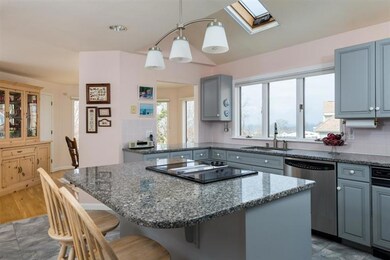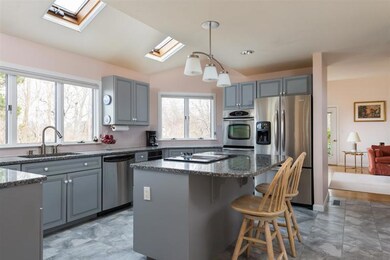
79 Clowes Dr Falmouth, MA 02540
Highlights
- Community Beach Access
- Tennis Courts
- Spa
- Morse Pond School Rated A-
- Medical Services
- 1.39 Acre Lot
About This Home
As of June 2014This immaculately maintained Sippewissett Highlands contemporary, custom designed by Architect Walter Yarosh, sits high on a hill to take advantage of water views across Buzzard's Bay, warm ocean breezes in the summer and burning sunsets. You're welcomed by mature plantings with dazzling spring & summer colors. This exquisite home offers a flowing floor plan which invites entertaining. The 1st floor offers a master bedroom suite with a fireplace, dining area, beautifully updated kitchen with stainless appliances and granite counter tops, a living room with a fireplace and a quiet sitting room, den or office. The 2nd floor offers 3 spacious bedrooms, all with beautiful views of Buzzard's Bay and beyond. The deck off the 1st floor offers space for entertaining, grilling, or enjoying a magical sunset.
Last Agent to Sell the Property
Jeff Griesbauer
Foley Realty Group, Inc. License #9083088 Listed on: 03/28/2014
Last Buyer's Agent
Margaret Gifford
Act 1 Carol O'Loughlin R E Inc
Home Details
Home Type
- Single Family
Est. Annual Taxes
- $5,641
Year Built
- Built in 1988
Lot Details
- 1.39 Acre Lot
- Property fronts a private road
- Near Conservation Area
- Cul-De-Sac
- Landscaped
- Gentle Sloping Lot
- Wooded Lot
- Yard
- Property is zoned RA
Parking
- 2 Car Garage
- Open Parking
Home Design
- Contemporary Architecture
- Pitched Roof
- Asphalt Roof
- Concrete Perimeter Foundation
- Clapboard
Interior Spaces
- 3,450 Sq Ft Home
- 2-Story Property
- Wet Bar
- 2 Fireplaces
- Living Room
- Dining Room
- Laundry Room
- Property Views
Flooring
- Wood
- Carpet
- Tile
Bedrooms and Bathrooms
- 4 Bedrooms
- Primary Bedroom on Main
- Linen Closet
- Walk-In Closet
- Spa Bath
Basement
- Walk-Out Basement
- Interior Basement Entry
Pool
- Spa
- Outdoor Shower
Outdoor Features
- Tennis Courts
- Deck
Location
- Property is near place of worship
- Property is near shops
Utilities
- Central Air
- Hot Water Heating System
- Water Heater
Listing and Financial Details
- Assessor Parcel Number 3607008119
Community Details
Overview
- Property has a Home Owners Association
- Sippewissett Highlan Subdivision
Amenities
- Medical Services
Recreation
- Community Beach Access
- Bike Trail
- Snow Removal
Ownership History
Purchase Details
Home Financials for this Owner
Home Financials are based on the most recent Mortgage that was taken out on this home.Purchase Details
Home Financials for this Owner
Home Financials are based on the most recent Mortgage that was taken out on this home.Similar Homes in the area
Home Values in the Area
Average Home Value in this Area
Purchase History
| Date | Type | Sale Price | Title Company |
|---|---|---|---|
| Land Court Massachusetts | $455,000 | -- | |
| Land Court Massachusetts | $455,000 | -- | |
| Leasehold Conv With Agreement Of Sale Fee Purchase Hawaii | $450,000 | -- | |
| Leasehold Conv With Agreement Of Sale Fee Purchase Hawaii | $450,000 | -- |
Mortgage History
| Date | Status | Loan Amount | Loan Type |
|---|---|---|---|
| Open | $100,000 | No Value Available | |
| Open | $225,000 | Purchase Money Mortgage | |
| Closed | $225,000 | Purchase Money Mortgage | |
| Previous Owner | $225,000 | Purchase Money Mortgage | |
| Closed | $0 | No Value Available |
Property History
| Date | Event | Price | Change | Sq Ft Price |
|---|---|---|---|---|
| 07/05/2025 07/05/25 | For Sale | $1,895,000 | +144.2% | $408 / Sq Ft |
| 06/30/2014 06/30/14 | Sold | $776,000 | -2.4% | $225 / Sq Ft |
| 05/30/2014 05/30/14 | Pending | -- | -- | -- |
| 03/28/2014 03/28/14 | For Sale | $795,000 | -- | $230 / Sq Ft |
Tax History Compared to Growth
Tax History
| Year | Tax Paid | Tax Assessment Tax Assessment Total Assessment is a certain percentage of the fair market value that is determined by local assessors to be the total taxable value of land and additions on the property. | Land | Improvement |
|---|---|---|---|---|
| 2024 | $8,202 | $1,306,100 | $387,600 | $918,500 |
| 2023 | $7,359 | $1,063,400 | $387,600 | $675,800 |
| 2022 | $7,147 | $887,800 | $301,900 | $585,900 |
| 2021 | $7,120 | $837,700 | $301,900 | $535,800 |
| 2020 | $6,960 | $810,200 | $274,400 | $535,800 |
| 2019 | $6,879 | $803,600 | $274,400 | $529,200 |
| 2018 | $6,695 | $778,500 | $274,400 | $504,100 |
| 2017 | $6,545 | $767,300 | $274,400 | $492,900 |
| 2016 | $6,422 | $767,300 | $274,400 | $492,900 |
| 2015 | $6,203 | $757,400 | $274,400 | $483,000 |
| 2014 | $5,641 | $692,200 | $274,400 | $417,800 |
Agents Affiliated with this Home
-
Cindy Lee Caldwell

Seller's Agent in 2025
Cindy Lee Caldwell
Sotheby's International Realty
(508) 737-5670
1 in this area
50 Total Sales
-
Susan Challenger

Seller Co-Listing Agent in 2025
Susan Challenger
Sotheby's International Realty
(781) 856-6125
5 in this area
40 Total Sales
-
J
Seller's Agent in 2014
Jeff Griesbauer
Foley Realty Group, Inc.
-
M
Buyer's Agent in 2014
Margaret Gifford
Act 1 Carol O'Loughlin R E Inc
Map
Source: Cape Cod & Islands Association of REALTORS®
MLS Number: 21402338
APN: FALM-000036-000007-000008-000119
