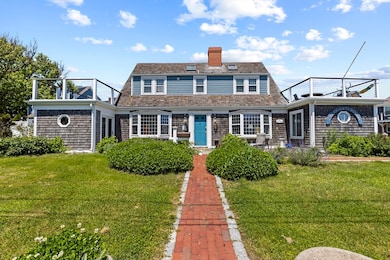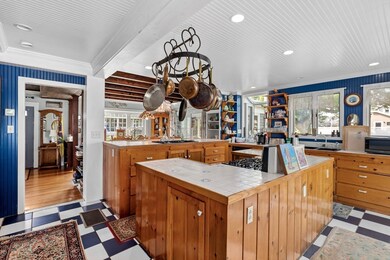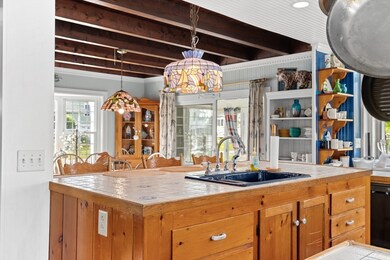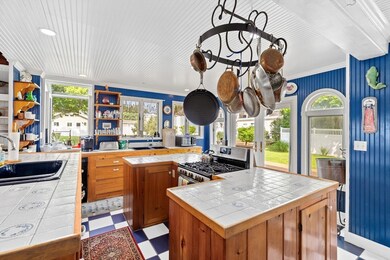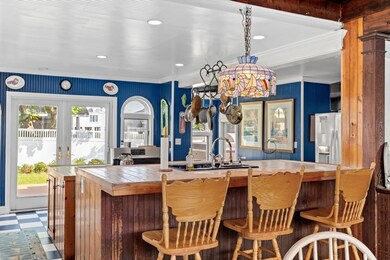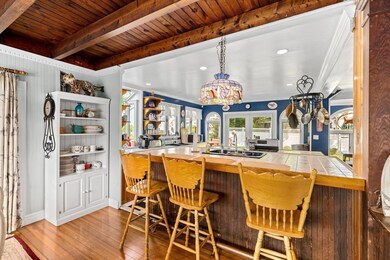79 Kenneth Rd Scituate, MA 02066
Highlights
- Deck
- Wood Flooring
- No HOA
- Wampatuck Elementary School Rated A
- Sun or Florida Room
- Bathtub with Shower
About This Home
Fall - winter RENTAL. Welcome to The Quarterdeck, an enchanting antique home built in 1918, renovated in 2017, in the charming Sand Hills neighborhood. This 5 bedroom residence combines timeless elegance with modern comforts, perfect for families and friends alike. The Quarterdeck's antique architecture creates a captivating atmosphere. It features 5 bedrooms and 3 full baths providing ample space and privacy for all guests.. The primary bathroom has a heated floor and a steam bath. The home includes two enclosed four-season porches, fully heated and air-conditioned, providing cozy spaces year-round. Two outside roof decks offer breathtaking ocean views, perfect for morning coffee or evening sunsets. A large side yard provides plenty of room for outdoor activities and family fun. Nestled in Sand Hills, The Quarterdeck offers a serene coastal lifestyle with easy access to local amenities. Minutes to the commuter rail to Boston.
Home Details
Home Type
- Single Family
Est. Annual Taxes
- $11,192
Year Built
- Built in 1918
Parking
- 9 Car Parking Spaces
Interior Spaces
- Ceiling Fan
- Recessed Lighting
- Living Room with Fireplace
- Dining Area
- Sun or Florida Room
Kitchen
- Range
- Dishwasher
- Kitchen Island
Flooring
- Wood
- Carpet
- Ceramic Tile
Bedrooms and Bathrooms
- 5 Bedrooms
- Primary bedroom located on second floor
- 3 Full Bathrooms
- Bathtub with Shower
- Separate Shower
Laundry
- Laundry on upper level
- Dryer
- Washer
Schools
- Wompatuck Elementary School
- Gates Middle School
- Scituate High School
Additional Features
- Deck
- 0.44 Acre Lot
- No Cooling
Listing and Financial Details
- Security Deposit $4,250
- Property Available on 9/1/25
- Rent includes water, sewer, furnishings (see remarks)
- Assessor Parcel Number M:040 B:011 L:036,1167826
Community Details
Overview
- No Home Owners Association
Pet Policy
- Call for details about the types of pets allowed
Map
Source: MLS Property Information Network (MLS PIN)
MLS Number: 73406902
APN: SCIT-000040-000011-000036
- 33 Oceanside Dr
- 92 Marion Rd
- 43 Oceanside Dr
- 23 Oceanside Dr
- 50 Oceanside Dr
- 25 Lois Ann Ct Unit 25
- 23 Lois Ann Ct Unit 23
- 23 Foam Rd
- 158 Turner Rd
- 24 Spaulding Ave
- 5 Diane Terrace Unit 5
- 177 Turner Rd
- 118 Oceanside Dr
- 17 Thelma Way Unit 85
- 36 Thelma Way Unit 36
- 21 Hatherly Rd Unit 21
- 85 Thelma Way Unit 85
- 223 Hatherly Rd
- 23 Garden Rd
- 86 Lighthouse Rd
- 33 Oceanside Dr
- 92 Marion Rd Unit LOWER
- 92 Marion Rd Unit UPPER
- 43 Oceanside Dr
- 23 Oceanside Dr
- 15 10th Ave
- 99 Scituate Ave
- 3 Garden Rd Unit 1
- 21 Bradford Ave
- 6 Stenbeck Place
- 29 Kane Dr
- 21 Stone Ave
- 42 Captain Peirce Rd Unit 42
- 16 Gannett Rd
- 340-348 Driftway
- 344 Driftway Unit 101D
- 67 Border St Unit Main
- 67 Border St Weekly Unit CH
- 130 Chief Justice Cushing Hwy Unit 309
- 130 Chief Justice Cushing Hwy Unit 302

