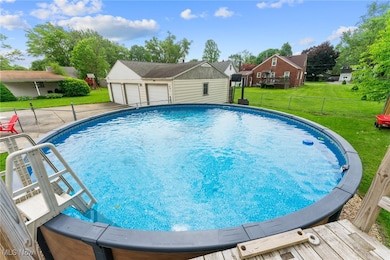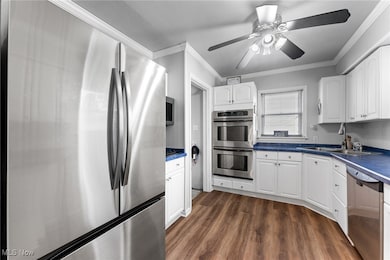
79 Leighton Ave Youngstown, OH 44512
Estimated payment $1,101/month
Highlights
- Private Pool
- No HOA
- Enclosed patio or porch
- Cape Cod Architecture
- 3 Car Detached Garage
- Forced Air Heating and Cooling System
About This Home
Located in the Boardman School District, 79 Leighton Avenue in Youngstown, Ohio, is a 3 bedroom, 3 bathroom home offering a blend of comfort and functionality. With a 3 car garage, an above-ground pool, and a fenced backyard, this property provides ample space for both relaxation and entertainment. The home's exterior presents great curb appeal, leading to a concrete walkway that guides you into a spacious living room. Here, new laminate flooring and a fireplace accent create a warm and inviting atmosphere. The living area seamlessly transitions into a large dining room, featuring hardwood flooring and access to an enclosed porch. This porch, updated with luxury vinyl plank flooring, overlooks the backyard oasis and the expansive garage. The kitchen is equipped with ample cabinet space, new flooring, laminate countertops, a double oven with gas range, refrigerator, and dishwasher, making meal preparation a breeze. Two bedrooms on the main floor share a full bathroom with a tub area. Upstairs, the primary bedroom offers a walk-in closet and a half bath, both featuring new flooring. The partially finished basement includes a wet bar area, a living space, a small work area, a half bath, and laundry facilities, providing additional room for customization to suit your needs. This property combines practicality with potential, making it a suitable choice for those looking to personalize their living space.
Listing Agent
Brokers Realty Group Brokerage Email: danny.duvall@brokerssold.com, 330-883-0040 License #2013000677 Listed on: 05/19/2025

Home Details
Home Type
- Single Family
Est. Annual Taxes
- $2,020
Year Built
- Built in 1940
Lot Details
- 0.27 Acre Lot
- Chain Link Fence
Parking
- 3 Car Detached Garage
- Driveway
Home Design
- Cape Cod Architecture
- Block Foundation
- Vinyl Siding
Interior Spaces
- 1,328 Sq Ft Home
- 1.5-Story Property
- Basement Fills Entire Space Under The House
Kitchen
- Range<<rangeHoodToken>>
- Dishwasher
Bedrooms and Bathrooms
- 3 Bedrooms | 2 Main Level Bedrooms
- 3 Bathrooms
Outdoor Features
- Private Pool
- Enclosed patio or porch
Utilities
- Forced Air Heating and Cooling System
- Heating System Uses Gas
Community Details
- No Home Owners Association
- Boardman Blvd Lane Subdivision
Listing and Financial Details
- Assessor Parcel Number 29-003-0-383.00-0
Map
Home Values in the Area
Average Home Value in this Area
Tax History
| Year | Tax Paid | Tax Assessment Tax Assessment Total Assessment is a certain percentage of the fair market value that is determined by local assessors to be the total taxable value of land and additions on the property. | Land | Improvement |
|---|---|---|---|---|
| 2024 | $2,020 | $39,290 | $4,340 | $34,950 |
| 2023 | $1,993 | $39,290 | $4,340 | $34,950 |
| 2022 | $1,567 | $23,450 | $4,360 | $19,090 |
| 2021 | $1,568 | $23,450 | $4,360 | $19,090 |
| 2020 | $1,576 | $23,450 | $4,360 | $19,090 |
| 2019 | $1,581 | $20,560 | $3,820 | $16,740 |
| 2018 | $1,337 | $20,560 | $3,820 | $16,740 |
| 2017 | $1,320 | $20,560 | $3,820 | $16,740 |
| 2016 | $1,505 | $23,260 | $4,120 | $19,140 |
| 2015 | $1,475 | $23,260 | $4,120 | $19,140 |
| 2014 | $1,480 | $23,260 | $4,120 | $19,140 |
| 2013 | $1,461 | $23,260 | $4,120 | $19,140 |
Property History
| Date | Event | Price | Change | Sq Ft Price |
|---|---|---|---|---|
| 07/01/2025 07/01/25 | For Sale | $168,500 | 0.0% | $127 / Sq Ft |
| 07/01/2025 07/01/25 | Pending | -- | -- | -- |
| 06/29/2025 06/29/25 | For Sale | $168,500 | 0.0% | $127 / Sq Ft |
| 05/23/2025 05/23/25 | Pending | -- | -- | -- |
| 05/19/2025 05/19/25 | For Sale | $168,500 | +24.8% | $127 / Sq Ft |
| 09/03/2021 09/03/21 | Sold | $135,000 | +3.8% | $102 / Sq Ft |
| 07/24/2021 07/24/21 | Pending | -- | -- | -- |
| 07/23/2021 07/23/21 | For Sale | $130,000 | -3.7% | $98 / Sq Ft |
| 07/18/2021 07/18/21 | Off Market | $135,000 | -- | -- |
| 07/16/2021 07/16/21 | For Sale | $130,000 | +40.5% | $98 / Sq Ft |
| 10/31/2018 10/31/18 | Sold | $92,500 | -7.4% | $40 / Sq Ft |
| 09/10/2018 09/10/18 | Pending | -- | -- | -- |
| 09/05/2018 09/05/18 | For Sale | $99,900 | -- | $43 / Sq Ft |
Purchase History
| Date | Type | Sale Price | Title Company |
|---|---|---|---|
| Warranty Deed | $135,000 | Title Professionals Group Lt | |
| Interfamily Deed Transfer | -- | None Available | |
| Warranty Deed | $92,500 | None Available | |
| Warranty Deed | $87,000 | -- | |
| Warranty Deed | $86,500 | -- | |
| Deed | $72,500 | -- |
Mortgage History
| Date | Status | Loan Amount | Loan Type |
|---|---|---|---|
| Open | $132,554 | FHA | |
| Previous Owner | $94,400 | New Conventional | |
| Previous Owner | $4,625 | Stand Alone Second | |
| Previous Owner | $87,875 | New Conventional | |
| Previous Owner | $89,885 | Fannie Mae Freddie Mac | |
| Previous Owner | $25,000 | Stand Alone Second | |
| Previous Owner | $84,390 | No Value Available | |
| Previous Owner | $83,300 | Unknown | |
| Previous Owner | $73,500 | No Value Available |
Similar Homes in Youngstown, OH
Source: MLS Now
MLS Number: 5123814
APN: 29-003-0-383.00-0
- 90 Woodrow Ave
- 44 Gertrude Ave
- 197 Mathews Rd Unit B
- 55 N Cadillac Dr
- 67 S Cadillac Dr
- 103 Wildwood Dr
- 134 Ridgewood Dr
- 217 Meadowbrook Ave
- 180 Argyle Ave
- 6001 Applecrest Dr
- 159 S Cadillac Dr
- 0 Mathews Rd Unit 5038026
- 20 Erskine Ave
- 31 Marlindale Ave
- 33 Marlindale Ave
- 5313 Southern Blvd
- 220 Afton Ave
- 268 Erskine Ave
- 6726 Glendale Ave
- 53 Shields Rd
- 365 Argyle Ave Unit 4
- 119 Shields Rd
- 127 Shields Rd Unit 4
- 56 Willow Dr Unit 4
- 52 Willow Dr Unit 1
- 7210 Amherst Ave
- 6904 Glenwood Ave
- 294 Shields Rd Unit 2
- 5032 Firnley Ave Unit 4
- 407 Old Shay Ln Unit DOWN
- 403 Rockdale Ave
- 5008 West Blvd
- 6740 Appleridge Cir Unit 3
- 500 Boardman Canfield Rd
- 6412 South Ave Unit 6
- 4320 Southern Blvd Unit 322
- 863 Cedar Way Unit 605
- 254 Wychwood Ln
- 7427 Glenwood Ave
- 7059 West Blvd






