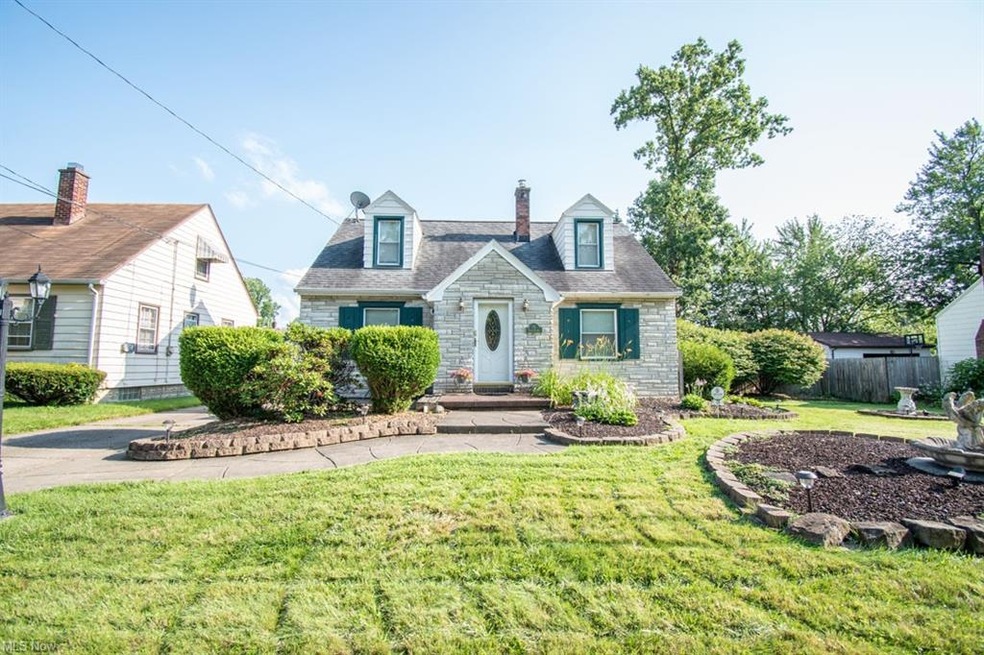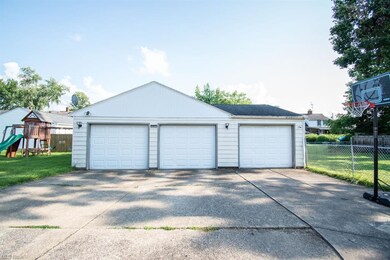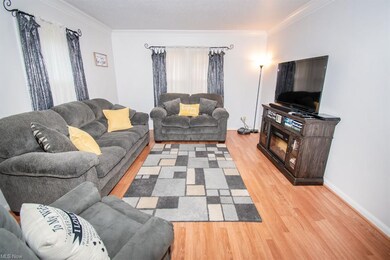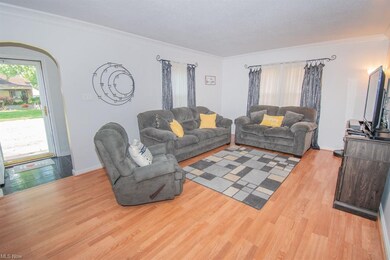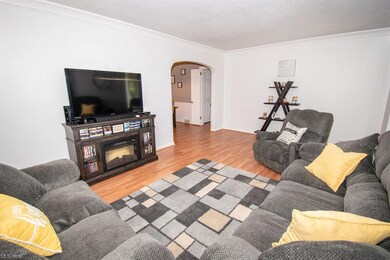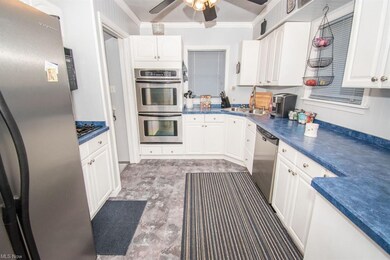
79 Leighton Ave Youngstown, OH 44512
Highlights
- Cape Cod Architecture
- 3 Car Detached Garage
- Forced Air Heating and Cooling System
- 1 Fireplace
- Patio
- Central Vacuum
About This Home
As of September 2021This Boardman beauty feels like home the moment you pull up. The array of beautiful landscaping and flowers greets you as you approach the front door. The floor plan is simply ideal for any buyer. The large sunlit living room opens up to the stunning dining area. The ample dining room features double doors that lead out to the sunroom. The quaint kitchen has plenty of storage and stainless steel appliances including a double oven that stay with the home. Two sizable bedrooms and a full bath completes the first level not to mention the laminate floors and fresh paint. The massive upstairs bedroom is the full length of the house plus a half bath. We're not done yet. In the basement not only is there a large recreation room, a wet bar area for hosting your big dinners and celebrations, there's also a laundry room with plenty of storage space and another full bath! Bring your coffee or lemonade to the back patio or the sunroom where you can enjoy warm summer nights overlooking the fenced in backyard. Additionally there is a 3 car detached garage for your vehicles and/or equipment. Nothing to do here but move in and unpack. All this plus a one year home warranty provided by the sellers for stress free living. Schedule your private showing today.
Last Agent to Sell the Property
Gonatas Real Estate License #2016000459 Listed on: 07/16/2021
Home Details
Home Type
- Single Family
Est. Annual Taxes
- $1,655
Year Built
- Built in 1940
Lot Details
- 0.27 Acre Lot
- Lot Dimensions are 84 x 140
- Chain Link Fence
Parking
- 3 Car Detached Garage
Home Design
- Cape Cod Architecture
- Asphalt Roof
- Stone Siding
- Vinyl Construction Material
Interior Spaces
- 1,328 Sq Ft Home
- 1-Story Property
- Central Vacuum
- 1 Fireplace
- Partially Finished Basement
- Sump Pump
Kitchen
- <<builtInOvenToken>>
- Cooktop<<rangeHoodToken>>
- Dishwasher
Bedrooms and Bathrooms
- 3 Bedrooms | 2 Main Level Bedrooms
Outdoor Features
- Patio
Utilities
- Forced Air Heating and Cooling System
- Heating System Uses Gas
Community Details
- Boardman Blvd Lane Community
Listing and Financial Details
- Assessor Parcel Number 29-003-0-383.00-0
Ownership History
Purchase Details
Home Financials for this Owner
Home Financials are based on the most recent Mortgage that was taken out on this home.Purchase Details
Home Financials for this Owner
Home Financials are based on the most recent Mortgage that was taken out on this home.Purchase Details
Home Financials for this Owner
Home Financials are based on the most recent Mortgage that was taken out on this home.Purchase Details
Home Financials for this Owner
Home Financials are based on the most recent Mortgage that was taken out on this home.Purchase Details
Home Financials for this Owner
Home Financials are based on the most recent Mortgage that was taken out on this home.Purchase Details
Similar Homes in Youngstown, OH
Home Values in the Area
Average Home Value in this Area
Purchase History
| Date | Type | Sale Price | Title Company |
|---|---|---|---|
| Warranty Deed | $135,000 | Title Professionals Group Lt | |
| Interfamily Deed Transfer | -- | None Available | |
| Warranty Deed | $92,500 | None Available | |
| Warranty Deed | $87,000 | -- | |
| Warranty Deed | $86,500 | -- | |
| Deed | $72,500 | -- |
Mortgage History
| Date | Status | Loan Amount | Loan Type |
|---|---|---|---|
| Open | $132,554 | FHA | |
| Previous Owner | $94,400 | New Conventional | |
| Previous Owner | $4,625 | Stand Alone Second | |
| Previous Owner | $87,875 | New Conventional | |
| Previous Owner | $89,885 | Fannie Mae Freddie Mac | |
| Previous Owner | $25,000 | Stand Alone Second | |
| Previous Owner | $84,390 | No Value Available | |
| Previous Owner | $83,300 | Unknown | |
| Previous Owner | $73,500 | No Value Available |
Property History
| Date | Event | Price | Change | Sq Ft Price |
|---|---|---|---|---|
| 07/01/2025 07/01/25 | For Sale | $168,500 | 0.0% | $127 / Sq Ft |
| 07/01/2025 07/01/25 | Pending | -- | -- | -- |
| 06/29/2025 06/29/25 | For Sale | $168,500 | 0.0% | $127 / Sq Ft |
| 05/23/2025 05/23/25 | Pending | -- | -- | -- |
| 05/19/2025 05/19/25 | For Sale | $168,500 | +24.8% | $127 / Sq Ft |
| 09/03/2021 09/03/21 | Sold | $135,000 | +3.8% | $102 / Sq Ft |
| 07/24/2021 07/24/21 | Pending | -- | -- | -- |
| 07/23/2021 07/23/21 | For Sale | $130,000 | -3.7% | $98 / Sq Ft |
| 07/18/2021 07/18/21 | Off Market | $135,000 | -- | -- |
| 07/16/2021 07/16/21 | For Sale | $130,000 | +40.5% | $98 / Sq Ft |
| 10/31/2018 10/31/18 | Sold | $92,500 | -7.4% | $40 / Sq Ft |
| 09/10/2018 09/10/18 | Pending | -- | -- | -- |
| 09/05/2018 09/05/18 | For Sale | $99,900 | -- | $43 / Sq Ft |
Tax History Compared to Growth
Tax History
| Year | Tax Paid | Tax Assessment Tax Assessment Total Assessment is a certain percentage of the fair market value that is determined by local assessors to be the total taxable value of land and additions on the property. | Land | Improvement |
|---|---|---|---|---|
| 2024 | $2,020 | $39,290 | $4,340 | $34,950 |
| 2023 | $1,993 | $39,290 | $4,340 | $34,950 |
| 2022 | $1,567 | $23,450 | $4,360 | $19,090 |
| 2021 | $1,568 | $23,450 | $4,360 | $19,090 |
| 2020 | $1,576 | $23,450 | $4,360 | $19,090 |
| 2019 | $1,581 | $20,560 | $3,820 | $16,740 |
| 2018 | $1,337 | $20,560 | $3,820 | $16,740 |
| 2017 | $1,320 | $20,560 | $3,820 | $16,740 |
| 2016 | $1,505 | $23,260 | $4,120 | $19,140 |
| 2015 | $1,475 | $23,260 | $4,120 | $19,140 |
| 2014 | $1,480 | $23,260 | $4,120 | $19,140 |
| 2013 | $1,461 | $23,260 | $4,120 | $19,140 |
Agents Affiliated with this Home
-
Danny Duvall

Seller's Agent in 2025
Danny Duvall
Brokers Realty Group
(330) 883-0040
56 in this area
682 Total Sales
-
Lori Beulah

Seller's Agent in 2021
Lori Beulah
Gonatas Real Estate
(330) 559-4773
23 in this area
130 Total Sales
-
Kelly Warren

Buyer's Agent in 2021
Kelly Warren
Kelly Warren and Associates RE Solutions
(330) 953-3310
258 in this area
1,696 Total Sales
-
Karen Ament

Seller's Agent in 2018
Karen Ament
Burgan Real Estate
(330) 519-9595
29 in this area
124 Total Sales
Map
Source: MLS Now
MLS Number: 4299006
APN: 29-003-0-383.00-0
- 90 Woodrow Ave
- 44 Gertrude Ave
- 197 Mathews Rd Unit B
- 55 N Cadillac Dr
- 67 S Cadillac Dr
- 103 Wildwood Dr
- 134 Ridgewood Dr
- 217 Meadowbrook Ave
- 180 Argyle Ave
- 6001 Applecrest Dr
- 159 S Cadillac Dr
- 0 Mathews Rd Unit 5038026
- 20 Erskine Ave
- 31 Marlindale Ave
- 33 Marlindale Ave
- 5313 Southern Blvd
- 220 Afton Ave
- 268 Erskine Ave
- 6726 Glendale Ave
- 53 Shields Rd
