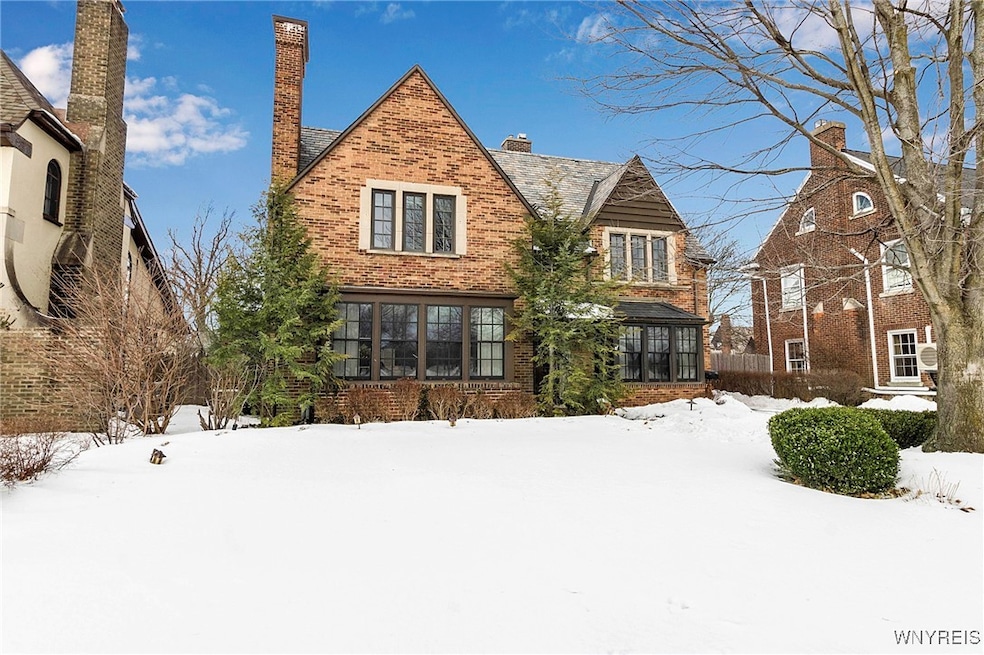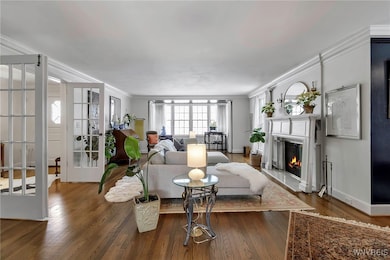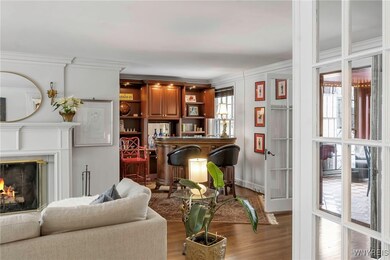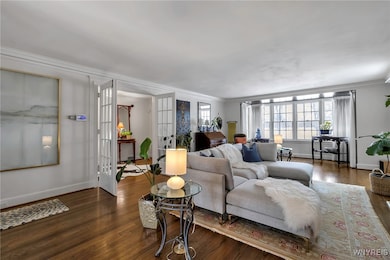This exceptional English Tudor is the perfect combination of luxury, history, and style. Overlooking Olmstead’s Delaware park and located on one of Buffalo's most esteemed streets, 79 Nottingham showcases fantastic architectural detail and thoughtful modern updates. Graceful foyer opens to spacious living room featuring glass French doors, fantastic bay window for incredible natural light, gas fireplace with mantle repurposed from Buffalo's Park Lane restaurant, and dry bar with built-in shelving. Stunning formal dining room is perfect for entertaining. Updated kitchen boasts cherry hardwood floors, Subzero refrigerator, Bosch dishwasher, marble counter tops, and new birdcage lighting over breakfast bar. Large family room with floor to ceiling windows overlooks exquisite landscaping and pool, with gorgeous inlayed floors, vaulted ceilings, Birdseye maple gas fireplace, and tumbled marble first floor bath. Marvelous sunroom with Spanish tile, wet bar, and chandelier provides a true oasis, with sliding glass door to lush private yard. Gracious primary bedroom boasts two walk-in closets, and spa-like marbled en-suite bath with jacuzzi tub and steam shower. Second bedroom features beautiful park views and ample closet space; third includes en-suite bath and exposed brick detail. Hallway linen built-ins and vintage style full bath remain true to home's traditional character. Finished third floor includes bonus room and impressive storage/closet space. Poured concrete basement features storage closet with shelving, sump pump, and Lennox furnace; enjoy both central air and full sprinkler system. Beautifully landscaped yard boasts brick courtyard area, zen fountain and gunite pool & hot tub; fantastic oversized 2 car garage w/ heat, electric and 13' ceilings! The vibrant lifestyle of "the park as your neighbor" is truly unmatched, with golf, tennis, zoo, and greenspace at your fingertips. Proximity to Buffalo restaurants and museums offers both incredible culture and convenience. Do not miss this incredible combination of sophisticated city living and park-side tranquility!







