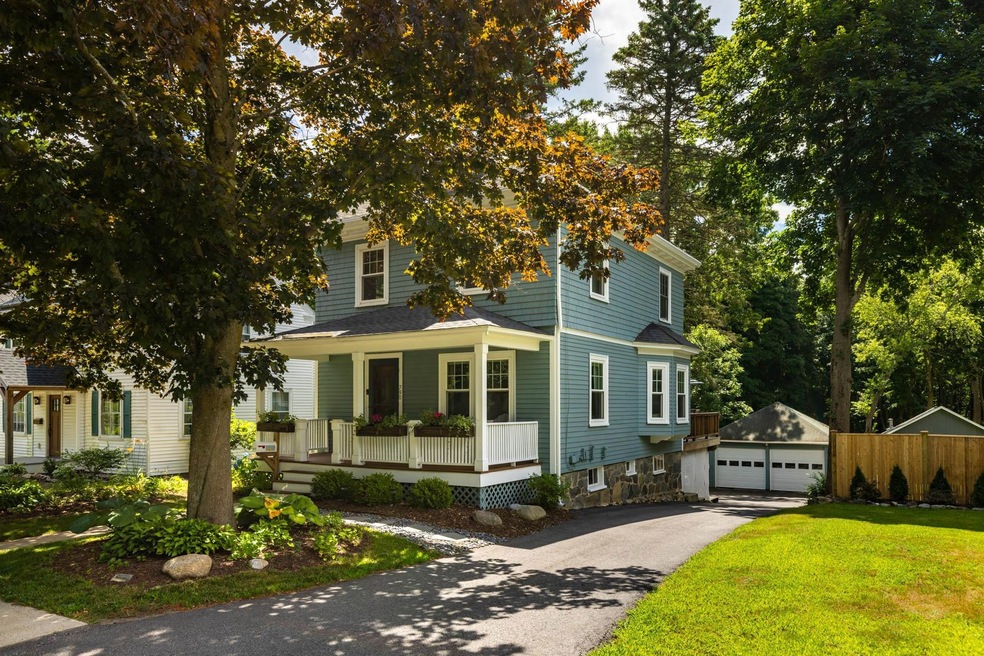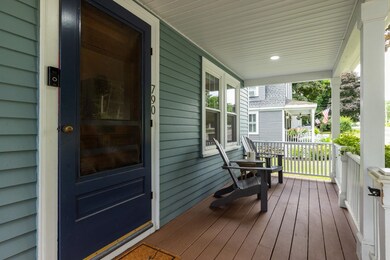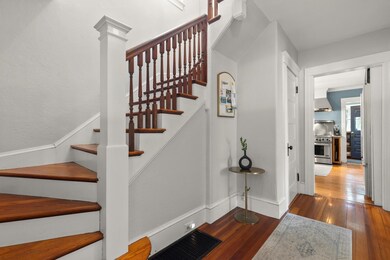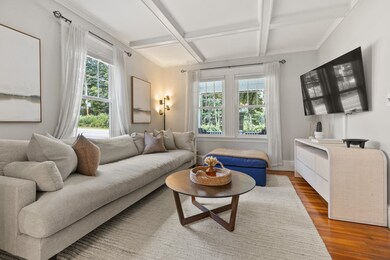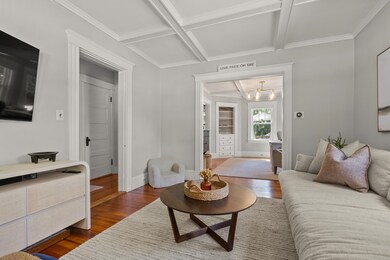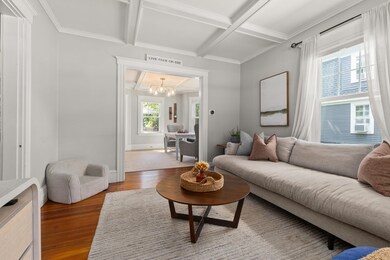
790 Middle Rd Portsmouth, NH 03801
Highlights
- Deck
- Wooded Lot
- New Englander Architecture
- Mary C. Dondero Elementary School Rated A
- Wood Flooring
- 4-minute walk to Portsmouth Plains Playground
About This Home
As of February 2025Who knew that you could find a tidy turn-key gem sitting on a wooded 1⁄2 acre lot within walking distance to Portsmouth's West End and only two miles from Prescott Park and downtown. As you step inside, the craftsmanship will certainly grab your attention. One will find crown molding and hardwood floors throughout. Built-in cabinets, a window seat and coffered ceilings in the living and dining rooms is complemented by granite countertops and commercial grade appliances in the kitchen. You'll find a built-in subzero fridge and a six burner gas stove with an exhaust hood and heat lamp. There is also a 1/2 bath, pantry and mudroom off the kitchen for all those odds and ends. A new on-demand water heater and new windows from top to bottom is certainly a nice touch. How about a walk-out basement for all those storage needs. Need more space? The walk-up attic could not be more convenient. As you step outside you’ll have many options as to where to host family and friends. Whether it’s sitting out on your front porch, or out back enjoying the views from up top on your IPE and mahogany deck. Rather sit down on the yard level? Enjoy a newly constructed lower floating deck. This sweet New Englander with shake shingles and clapboard siding has been freshly painted inside and out, has a two car garage, new driveway, and a large fenced-in backyard. All this with just two miles to access the highway. Who knew!? Seller is a licensed agent. Showings to begin 10/9/24. Open Sat. 10/12, 10a-12p.
Last Agent to Sell the Property
KW Coastal and Lakes & Mountains Realty/Portsmouth Brokerage Phone: 603-205-1488 License #070557 Listed on: 10/06/2024

Home Details
Home Type
- Single Family
Est. Annual Taxes
- $6,831
Year Built
- Built in 1900
Lot Details
- 0.54 Acre Lot
- Property is Fully Fenced
- Lot Sloped Up
- Wooded Lot
- Garden
- Property is zoned SRB
Parking
- 2 Car Garage
- Driveway
- On-Street Parking
- Off-Street Parking
Home Design
- New Englander Architecture
- Stone Foundation
- Wood Frame Construction
- Shingle Roof
- Wood Siding
- Shingle Siding
- Shake Siding
- Clapboard
Interior Spaces
- 3-Story Property
- Woodwork
- Ceiling Fan
- Double Pane Windows
- Open Floorplan
- Dining Area
- Storage
- Wood Flooring
- Scuttle Attic Hole
Kitchen
- Walk-In Pantry
- Gas Range
- Range Hood
- Dishwasher
- Disposal
Bedrooms and Bathrooms
- 3 Bedrooms
Unfinished Basement
- Walk-Out Basement
- Basement Fills Entire Space Under The House
- Connecting Stairway
- Interior and Exterior Basement Entry
- Laundry in Basement
Home Security
- Smart Thermostat
- Carbon Monoxide Detectors
- Fire and Smoke Detector
Outdoor Features
- Deck
- Covered patio or porch
Schools
- Mary C. Dondero Elementary School
- Portsmouth Middle School
- Portsmouth High School
Utilities
- Window Unit Cooling System
- Forced Air Heating System
- 100 Amp Service
- Propane
- Internet Available
- Cable TV Available
Listing and Financial Details
- Tax Block 0052
- 16% Total Tax Rate
Ownership History
Purchase Details
Home Financials for this Owner
Home Financials are based on the most recent Mortgage that was taken out on this home.Purchase Details
Home Financials for this Owner
Home Financials are based on the most recent Mortgage that was taken out on this home.Purchase Details
Home Financials for this Owner
Home Financials are based on the most recent Mortgage that was taken out on this home.Purchase Details
Similar Homes in Portsmouth, NH
Home Values in the Area
Average Home Value in this Area
Purchase History
| Date | Type | Sale Price | Title Company |
|---|---|---|---|
| Warranty Deed | $831,533 | None Available | |
| Warranty Deed | $831,533 | None Available | |
| Warranty Deed | $831,533 | None Available | |
| Warranty Deed | $831,533 | None Available | |
| Warranty Deed | $831,533 | None Available | |
| Warranty Deed | $405,000 | -- | |
| Warranty Deed | $405,000 | -- | |
| Deed | -- | -- | |
| Warranty Deed | $405,000 | -- |
Mortgage History
| Date | Status | Loan Amount | Loan Type |
|---|---|---|---|
| Open | $501,000 | Purchase Money Mortgage | |
| Closed | $501,000 | Purchase Money Mortgage | |
| Previous Owner | $748,350 | Purchase Money Mortgage | |
| Previous Owner | $333,700 | Stand Alone Refi Refinance Of Original Loan | |
| Previous Owner | $345,000 | New Conventional | |
| Previous Owner | $230,000 | Stand Alone Refi Refinance Of Original Loan |
Property History
| Date | Event | Price | Change | Sq Ft Price |
|---|---|---|---|---|
| 02/18/2025 02/18/25 | Sold | $831,500 | 0.0% | $598 / Sq Ft |
| 02/18/2025 02/18/25 | Pending | -- | -- | -- |
| 02/18/2025 02/18/25 | For Sale | $831,500 | 0.0% | $598 / Sq Ft |
| 12/23/2024 12/23/24 | Sold | $831,500 | +4.0% | $598 / Sq Ft |
| 10/13/2024 10/13/24 | Pending | -- | -- | -- |
| 10/06/2024 10/06/24 | For Sale | $799,900 | +97.5% | $575 / Sq Ft |
| 06/23/2017 06/23/17 | Sold | $405,000 | +1.3% | $306 / Sq Ft |
| 06/23/2017 06/23/17 | Pending | -- | -- | -- |
| 05/06/2017 05/06/17 | For Sale | $400,000 | -- | $302 / Sq Ft |
Tax History Compared to Growth
Tax History
| Year | Tax Paid | Tax Assessment Tax Assessment Total Assessment is a certain percentage of the fair market value that is determined by local assessors to be the total taxable value of land and additions on the property. | Land | Improvement |
|---|---|---|---|---|
| 2024 | $8,411 | $752,300 | $312,000 | $440,300 |
| 2023 | $6,831 | $423,500 | $174,200 | $249,300 |
| 2022 | $6,393 | $420,600 | $174,200 | $246,400 |
| 2021 | $6,322 | $420,600 | $174,200 | $246,400 |
| 2020 | $6,183 | $420,600 | $174,200 | $246,400 |
| 2019 | $6,250 | $420,600 | $174,200 | $246,400 |
| 2018 | $6,143 | $387,800 | $168,100 | $219,700 |
| 2017 | $5,263 | $342,200 | $154,100 | $188,100 |
| 2016 | $5,168 | $303,300 | $136,600 | $166,700 |
| 2015 | $5,092 | $303,300 | $136,600 | $166,700 |
| 2014 | $4,967 | $274,400 | $132,400 | $142,000 |
| 2013 | $4,915 | $274,400 | $132,400 | $142,000 |
| 2012 | $4,793 | $273,100 | $132,400 | $140,700 |
Agents Affiliated with this Home
-
Sharon Parker

Seller's Agent in 2025
Sharon Parker
Tate & Foss Sotheby's International Rlty
(603) 964-8028
59 Total Sales
-
Nancy Beveridge

Buyer's Agent in 2025
Nancy Beveridge
Coldwell Banker Realty Portsmouth NH
(603) 765-2663
103 Total Sales
-
Evan Douglass

Seller's Agent in 2024
Evan Douglass
KW Coastal and Lakes & Mountains Realty/Portsmouth
(603) 205-4463
184 Total Sales
-
Elizabeth Levey-Pruyn

Seller's Agent in 2017
Elizabeth Levey-Pruyn
The Aland Realty Group
(603) 502-7014
200 Total Sales
-
W
Seller Co-Listing Agent in 2017
Whitney Blatsos
RE/MAX
Map
Source: PrimeMLS
MLS Number: 5017556
APN: PRSM-000232-000052
- 777 Middle Rd Unit 69
- 1710 Islington St
- 25 Sims Ave
- 1438 Islington St
- 150 U S 1 Bypass Unit 105
- 1230 Islington St
- 175 Middle Rd
- 70 Lafayette Rd Unit 151/0009
- 238 Willard Ave
- 87 Ash St
- 30 Cate St Unit 11
- 50 Cate St Unit 12
- 50 Cate St Unit 15
- 50 Cate St Unit 13
- 50 Cate St Unit 5
- 16 Chevrolet Ave Unit 2
- 621 Islington St Unit C
- 621 Islington St Unit B
- 29 Morning St
- 12 Woodbury Ave
