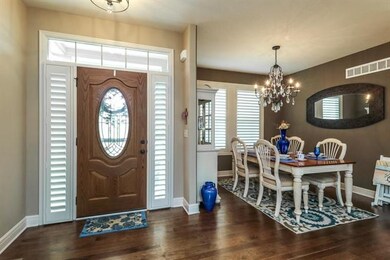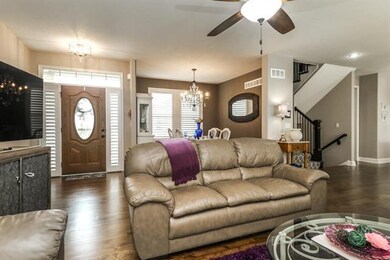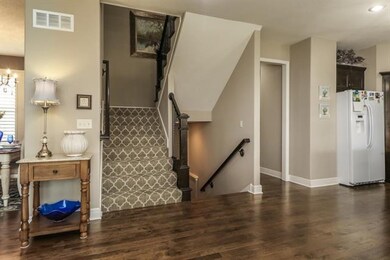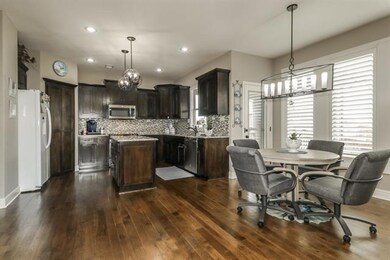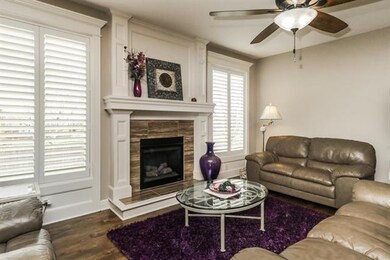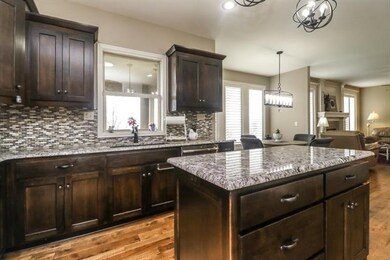
7900 Barth Rd Lenexa, KS 66227
Highlights
- Vaulted Ceiling
- Wood Flooring
- Granite Countertops
- Mize Elementary School Rated A
- Corner Lot
- Community Pool
About This Home
As of May 2019Get all the benefits of a new home with out the price. No pets, no smokers, heck- they don't even wear shoes! Just too many stairs for these meticulous sellers. This Madison Plan was a former model home. Upgrades included: Rustic, Hickory hardwood floors, stainless steel appliances, upgraded carpeting, lighting, plantation shutters & window coverings. Whats not to love about a covered deck? This daylight basement is stubbed for a bathroom and has a daylight feature. Easy access to highways, schools and shopping.
Last Agent to Sell the Property
Manning/Horn Team
Berkshire Hathaway HomeServices Alliance Real Estate Listed on: 04/05/2019
Home Details
Home Type
- Single Family
Est. Annual Taxes
- $5,548
Year Built
- Built in 2014
Lot Details
- 0.28 Acre Lot
- Partially Fenced Property
- Corner Lot
- Sprinkler System
HOA Fees
- $44 Monthly HOA Fees
Parking
- 2 Car Attached Garage
- Garage Door Opener
Home Design
- Composition Roof
- Board and Batten Siding
Interior Spaces
- 2,356 Sq Ft Home
- Wet Bar: Hardwood, All Carpet, Ceiling Fan(s), Walk-In Closet(s), Fireplace, Granite Counters, Kitchen Island, Pantry
- Built-In Features: Hardwood, All Carpet, Ceiling Fan(s), Walk-In Closet(s), Fireplace, Granite Counters, Kitchen Island, Pantry
- Vaulted Ceiling
- Ceiling Fan: Hardwood, All Carpet, Ceiling Fan(s), Walk-In Closet(s), Fireplace, Granite Counters, Kitchen Island, Pantry
- Skylights
- Gas Fireplace
- Shades
- Plantation Shutters
- Drapes & Rods
- Family Room with Fireplace
- Formal Dining Room
Kitchen
- Breakfast Area or Nook
- Electric Oven or Range
- Recirculated Exhaust Fan
- Stainless Steel Appliances
- Kitchen Island
- Granite Countertops
- Laminate Countertops
- Disposal
Flooring
- Wood
- Wall to Wall Carpet
- Linoleum
- Laminate
- Stone
- Ceramic Tile
- Luxury Vinyl Plank Tile
- Luxury Vinyl Tile
Bedrooms and Bathrooms
- 4 Bedrooms
- Cedar Closet: Hardwood, All Carpet, Ceiling Fan(s), Walk-In Closet(s), Fireplace, Granite Counters, Kitchen Island, Pantry
- Walk-In Closet: Hardwood, All Carpet, Ceiling Fan(s), Walk-In Closet(s), Fireplace, Granite Counters, Kitchen Island, Pantry
- Double Vanity
- <<tubWithShowerToken>>
Basement
- Basement Fills Entire Space Under The House
- Stubbed For A Bathroom
- Natural lighting in basement
Home Security
- Storm Doors
- Fire and Smoke Detector
Schools
- Mize Elementary School
- De Soto High School
Additional Features
- Enclosed patio or porch
- Forced Air Heating and Cooling System
Listing and Financial Details
- Assessor Parcel Number IP24580000-0094
Community Details
Overview
- Gleason Ridge Subdivision
Recreation
- Community Pool
Ownership History
Purchase Details
Home Financials for this Owner
Home Financials are based on the most recent Mortgage that was taken out on this home.Purchase Details
Home Financials for this Owner
Home Financials are based on the most recent Mortgage that was taken out on this home.Purchase Details
Purchase Details
Home Financials for this Owner
Home Financials are based on the most recent Mortgage that was taken out on this home.Similar Homes in Lenexa, KS
Home Values in the Area
Average Home Value in this Area
Purchase History
| Date | Type | Sale Price | Title Company |
|---|---|---|---|
| Warranty Deed | -- | First American Title | |
| Warranty Deed | -- | Chicago Title | |
| Warranty Deed | -- | Chicago Title | |
| Warranty Deed | -- | Chicago Title |
Mortgage History
| Date | Status | Loan Amount | Loan Type |
|---|---|---|---|
| Open | $366,715 | VA | |
| Previous Owner | $80,000 | New Conventional | |
| Previous Owner | $200,000 | Unknown |
Property History
| Date | Event | Price | Change | Sq Ft Price |
|---|---|---|---|---|
| 05/28/2019 05/28/19 | Sold | -- | -- | -- |
| 04/15/2019 04/15/19 | Pending | -- | -- | -- |
| 04/05/2019 04/05/19 | For Sale | $355,000 | +11.6% | $151 / Sq Ft |
| 10/03/2014 10/03/14 | Sold | -- | -- | -- |
| 09/10/2014 09/10/14 | Pending | -- | -- | -- |
| 03/24/2014 03/24/14 | For Sale | $318,000 | -- | -- |
Tax History Compared to Growth
Tax History
| Year | Tax Paid | Tax Assessment Tax Assessment Total Assessment is a certain percentage of the fair market value that is determined by local assessors to be the total taxable value of land and additions on the property. | Land | Improvement |
|---|---|---|---|---|
| 2024 | $6,563 | $54,280 | $11,474 | $42,806 |
| 2023 | $6,520 | $53,107 | $11,474 | $41,633 |
| 2022 | $6,067 | $48,576 | $9,562 | $39,014 |
| 2021 | $6,067 | $42,239 | $9,562 | $32,677 |
| 2020 | $5,395 | $41,641 | $9,562 | $32,079 |
| 2019 | $5,364 | $40,825 | $7,971 | $32,854 |
| 2018 | $5,548 | $41,688 | $7,971 | $33,717 |
| 2017 | $5,505 | $39,813 | $7,246 | $32,567 |
| 2016 | $5,441 | $38,881 | $7,246 | $31,635 |
| 2015 | $5,273 | $36,214 | $6,592 | $29,622 |
| 2013 | -- | $6 | $6 | $0 |
Agents Affiliated with this Home
-
M
Seller's Agent in 2019
Manning/Horn Team
Berkshire Hathaway HomeServices Alliance Real Estate
-
Jeff Manning

Seller Co-Listing Agent in 2019
Jeff Manning
ReeceNichols - Country Club Plaza
(816) 591-7241
9 in this area
104 Total Sales
-
Cheryl Manning

Buyer's Agent in 2019
Cheryl Manning
Coldwell Banker Regan Realtors
(913) 221-3502
11 in this area
106 Total Sales
-
J
Seller's Agent in 2014
Judy Zimmerman
ReeceNichols- Leawood Town Center
-
Anna Stasi
A
Seller Co-Listing Agent in 2014
Anna Stasi
ReeceNichols - Granada
(913) 491-1001
Map
Source: Heartland MLS
MLS Number: 2157059
APN: IP24580000-0094
- 7547 Belmont Dr
- 7822 Houston St
- 24704 W 77th St
- 24704 W 76th St
- 7707 Green St
- 8265 Gleason Rd
- 24914 W 76th St
- 9057 Shady Bend Rd
- 0 Hedge Lane Terrace
- 22921 W 72nd Terrace
- 22903 W 72nd Terrace
- 8525 Houston St
- 8311 Pickering St
- 8984 Shady Bend Rd
- 9026 Shady Bend Rd
- 8925 Shady Bend Rd
- 8901 Shady Bend Rd
- 8973 Shady Bend Rd
- 8978 Shady Bend Rd
- 8949 Shady Bend Rd

