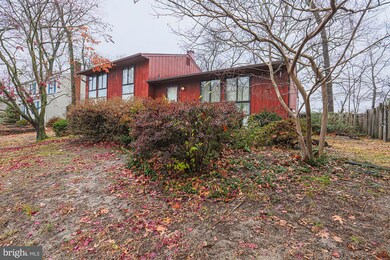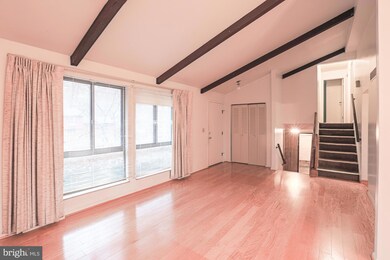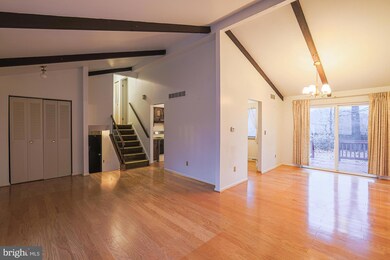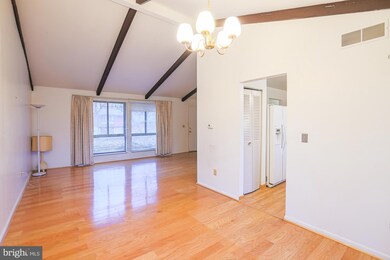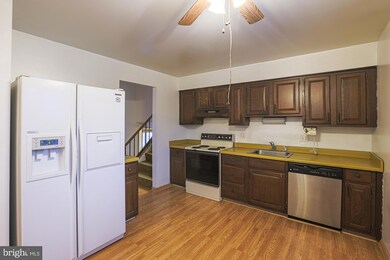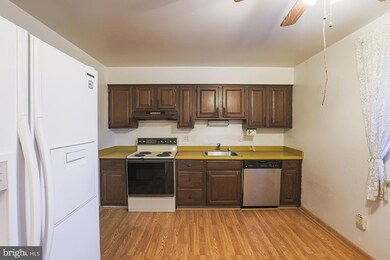
7900 Covington Ave Glen Burnie, MD 21061
Highlights
- 1 Car Attached Garage
- En-Suite Primary Bedroom
- Dining Room
- Living Room
- Forced Air Heating and Cooling System
- Ceiling Fan
About This Home
As of July 2025SPACIOUS 3 Bedroom 2 FULL and 1 HALF Bath SPLIT Level Detached Home in Glen Burnie * Features Include: LARGE living room with cathedral ceilings with beams * Separate dining room * Eat in kitchen * The UPPER level offers 3 Bedrooms and 2 FULL baths * On the LOWER level you will find a family room, laundry, half bath and TONS of storage * COZY rear deck with HUGE fenced yard and mature trees * One car garage with MULTI car driveway * Close to shopping, restaurants and major arteries!!
Last Agent to Sell the Property
EXP Realty, LLC License #530212 Listed on: 12/19/2024

Home Details
Home Type
- Single Family
Est. Annual Taxes
- $3,774
Year Built
- Built in 1970
Lot Details
- 7,604 Sq Ft Lot
- Property is zoned R5
HOA Fees
- $10 Monthly HOA Fees
Parking
- 1 Car Attached Garage
- Front Facing Garage
- Driveway
Home Design
- Split Level Home
- Shingle Roof
- Asphalt Roof
- Wood Siding
Interior Spaces
- Property has 4 Levels
- Ceiling Fan
- Family Room
- Living Room
- Dining Room
- Partially Finished Basement
Kitchen
- Stove
- Dishwasher
- Disposal
Bedrooms and Bathrooms
- 3 Bedrooms
- En-Suite Primary Bedroom
Laundry
- Dryer
- Washer
Utilities
- Forced Air Heating and Cooling System
- Vented Exhaust Fan
- Natural Gas Water Heater
Community Details
- Parke West Add Subdivision
Listing and Financial Details
- Tax Lot 9
- Assessor Parcel Number 020455505548070
Ownership History
Purchase Details
Home Financials for this Owner
Home Financials are based on the most recent Mortgage that was taken out on this home.Purchase Details
Similar Homes in Glen Burnie, MD
Home Values in the Area
Average Home Value in this Area
Purchase History
| Date | Type | Sale Price | Title Company |
|---|---|---|---|
| Deed | $375,000 | Icon Title | |
| Deed | $375,000 | Icon Title | |
| Deed Of Distribution | -- | None Available |
Property History
| Date | Event | Price | Change | Sq Ft Price |
|---|---|---|---|---|
| 07/09/2025 07/09/25 | Sold | $518,000 | 0.0% | $251 / Sq Ft |
| 06/12/2025 06/12/25 | Price Changed | $518,000 | +1.8% | $251 / Sq Ft |
| 06/02/2025 06/02/25 | For Sale | $509,000 | +35.7% | $247 / Sq Ft |
| 01/13/2025 01/13/25 | Sold | $375,000 | +2.7% | $252 / Sq Ft |
| 12/24/2024 12/24/24 | Pending | -- | -- | -- |
| 12/19/2024 12/19/24 | For Sale | $365,000 | -- | $245 / Sq Ft |
Tax History Compared to Growth
Tax History
| Year | Tax Paid | Tax Assessment Tax Assessment Total Assessment is a certain percentage of the fair market value that is determined by local assessors to be the total taxable value of land and additions on the property. | Land | Improvement |
|---|---|---|---|---|
| 2024 | $3,032 | $309,967 | $0 | $0 |
| 2023 | $2,916 | $287,133 | $0 | $0 |
| 2022 | $2,712 | $264,300 | $136,300 | $128,000 |
| 2021 | $2,596 | $256,300 | $0 | $0 |
| 2020 | $2,596 | $248,300 | $0 | $0 |
| 2019 | $5,077 | $240,300 | $116,300 | $124,000 |
| 2018 | $2,437 | $240,300 | $116,300 | $124,000 |
| 2017 | $2,425 | $240,300 | $0 | $0 |
| 2016 | -- | $266,600 | $0 | $0 |
| 2015 | -- | $248,733 | $0 | $0 |
| 2014 | -- | $230,867 | $0 | $0 |
Agents Affiliated with this Home
-
Lan Yin

Seller's Agent in 2025
Lan Yin
LuxManor Real Estate, Inc
(202) 210-2560
3 in this area
168 Total Sales
-
Robert Commodari

Seller's Agent in 2025
Robert Commodari
EXP Realty, LLC
(410) 262-7396
2 in this area
385 Total Sales
-
Audrey Bullock

Buyer's Agent in 2025
Audrey Bullock
Cummings & Co. Realtors
(410) 935-5656
11 in this area
143 Total Sales
-
Michelle Zhu
M
Buyer's Agent in 2025
Michelle Zhu
Realty Aspire
1 in this area
12 Total Sales
Map
Source: Bright MLS
MLS Number: MDAA2100466
APN: 04-555-05548070
- 7903 Covington Ave
- 558 Glen Ct
- 235 Jenkins Way
- 204 Jenkins Way
- 504 Elizabeth Rd
- 517 Joy Cir
- 714 Hyde Park Dr
- 410 Cody Dr
- 7940 E Park Dr
- 623 Baylor Rd
- 761 Fawnelm Rd
- 673 Quail Dr
- 7907 Hadley Ct
- 784 Jennie Dr
- 8049 Veterans Hwy Unit TRLR 52
- 6 Baylor Rd
- 7728 Lexington Ct
- 7810 Cypress Landing Rd
- 1024 Wisdom Ct
- 7806 Walnut Tree Rd

