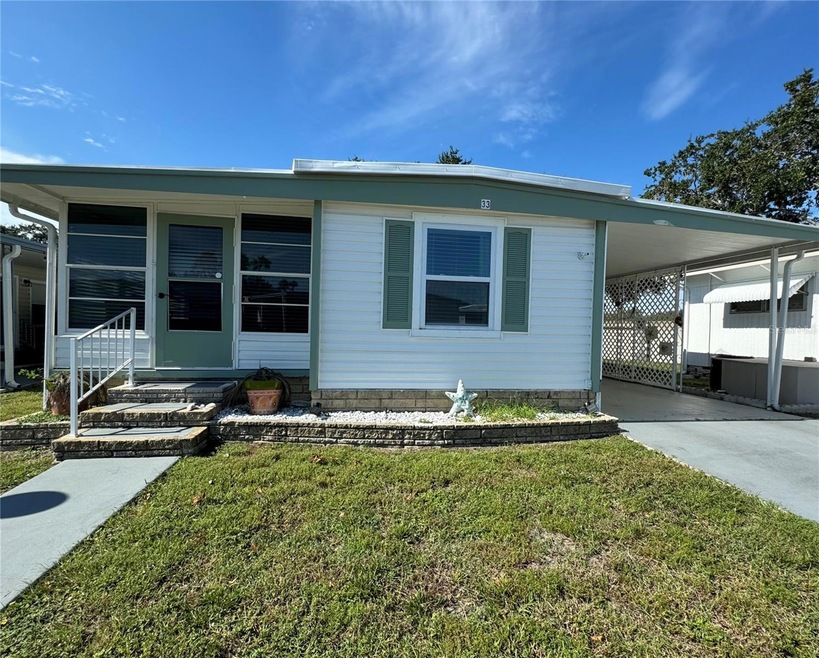
7901 40th Ave N Unit 33 Saint Petersburg, FL 33709
Magnolia Manor NeighborhoodHighlights
- Heated In Ground Pool
- 13.22 Acre Lot
- Bar
- Senior Community
- Clubhouse
- Living Room
About This Home
As of January 2025LAND SHARE Value of 50,000 included in price. HOME BEAUTIFULLY UPDATED!! Home is less than 10 minutes from the VA Hospital and Beaches. This lovely 2 bedroom home has been nicely renovated and is ready for it new owners. The living room and kitchen area has a nice open concept and is very spacious.Kitchen has been totally renovated with new cabinets,countertops and appliances.There is also extra storage in the hall with a pantry and broom closet. you will enjoy the nice walk in tiled shower and updated vanity The Master bedroom is large and has 2 closets. There is sliding glass doors that go out to the covered carport that can easily hold 2 large vehicles. The shed is under carport and is equipped with a stackable washer and dryer along with extra storage.The back yard is nice and private.. Great place for cookouts with family and friends..Home is wrapped in vinyl siding and has central air as well. This is a 55+ Community with a nice pool, club house.and shuffleboard area. Close to great restaurants, shopping, and fun fun in the sun!!! Lot rent in this community is only 275.00 a month and includes water, sewer,trash,lawn, basic cable and internet.Great location,Great neighbors!!!
Last Agent to Sell the Property
CENTURY 21 COAST TO COAST Brokerage Phone: 727-398-3030 License #3302999 Listed on: 10/25/2024

Property Details
Home Type
- Mobile/Manufactured
Est. Annual Taxes
- $1,450
Year Built
- Built in 1970
Lot Details
- 13.22 Acre Lot
- Northeast Facing Home
HOA Fees
- $275 Monthly HOA Fees
Parking
- 2 Carport Spaces
Home Design
- Metal Roof
- Vinyl Siding
Interior Spaces
- 752 Sq Ft Home
- 1-Story Property
- Bar
- Ceiling Fan
- Living Room
- Dishwasher
Flooring
- Carpet
- Laminate
Bedrooms and Bathrooms
- 2 Bedrooms
- 1 Full Bathroom
Laundry
- Laundry Located Outside
- Dryer
Utilities
- Central Air
- Cooling System Mounted To A Wall/Window
- Heating Available
- Electric Water Heater
- High Speed Internet
- Cable TV Available
Additional Features
- Heated In Ground Pool
- Single Wide
Listing and Financial Details
- Tax Lot 33
- Assessor Parcel Number 01-31-15-17529-000-0330
Community Details
Overview
- Senior Community
- Association fees include cable TV, pool, internet
- Brittany Starratt Association, Phone Number (727) 548-9402
- Colony Co Op M/H Park Unrec Subdivision
Amenities
- Clubhouse
Pet Policy
- No Pets Allowed
Similar Homes in Saint Petersburg, FL
Home Values in the Area
Average Home Value in this Area
Property History
| Date | Event | Price | Change | Sq Ft Price |
|---|---|---|---|---|
| 01/31/2025 01/31/25 | Sold | $115,000 | -10.9% | $153 / Sq Ft |
| 01/04/2025 01/04/25 | Pending | -- | -- | -- |
| 10/25/2024 10/25/24 | For Sale | $129,000 | -13.4% | $172 / Sq Ft |
| 01/28/2024 01/28/24 | Price Changed | $149,000 | -0.6% | $198 / Sq Ft |
| 01/20/2024 01/20/24 | For Sale | $149,900 | 0.0% | $199 / Sq Ft |
| 01/17/2024 01/17/24 | Pending | -- | -- | -- |
| 12/19/2023 12/19/23 | For Sale | $149,900 | -- | $199 / Sq Ft |
Tax History Compared to Growth
Agents Affiliated with this Home
-
Michelle Newport

Seller's Agent in 2025
Michelle Newport
CENTURY 21 COAST TO COAST
(727) 398-3030
4 in this area
15 Total Sales
-
Missy James

Buyer's Agent in 2025
Missy James
THE ANDERSON GROUP & CO PL
(727) 480-3958
1 in this area
47 Total Sales
-
Donyale Kramer
D
Seller's Agent in 2023
Donyale Kramer
KELLER WILLIAMS RLTY NEW TAMPA
(813) 820-5715
98 Total Sales
Map
Source: Stellar MLS
MLS Number: TB8314285
- 7901 40th Ave N Unit 24
- 7901 40th Ave N Unit 60
- 7901 40th Ave N Unit 78
- 7901 40th Ave N Unit 21
- 7850 40th Ave N
- 7847 39th Terrace N
- 7839 39th Terrace N
- 4138 78th St N
- 7816 38th Terrace N Unit 7816
- 7787 39th Terrace N
- 7825 38th Terrace N Unit 7825
- 4506 79th Way N
- 7713 39th Ave N
- 7729 39th Terrace N
- 4125 Park St N Unit 643
- 4125 Park St N Unit 1034
- 4125 Park St N Unit 119
- 4125 Park St N
- 4125 Park St N Unit 115
- 4125 Park St N Unit 622
