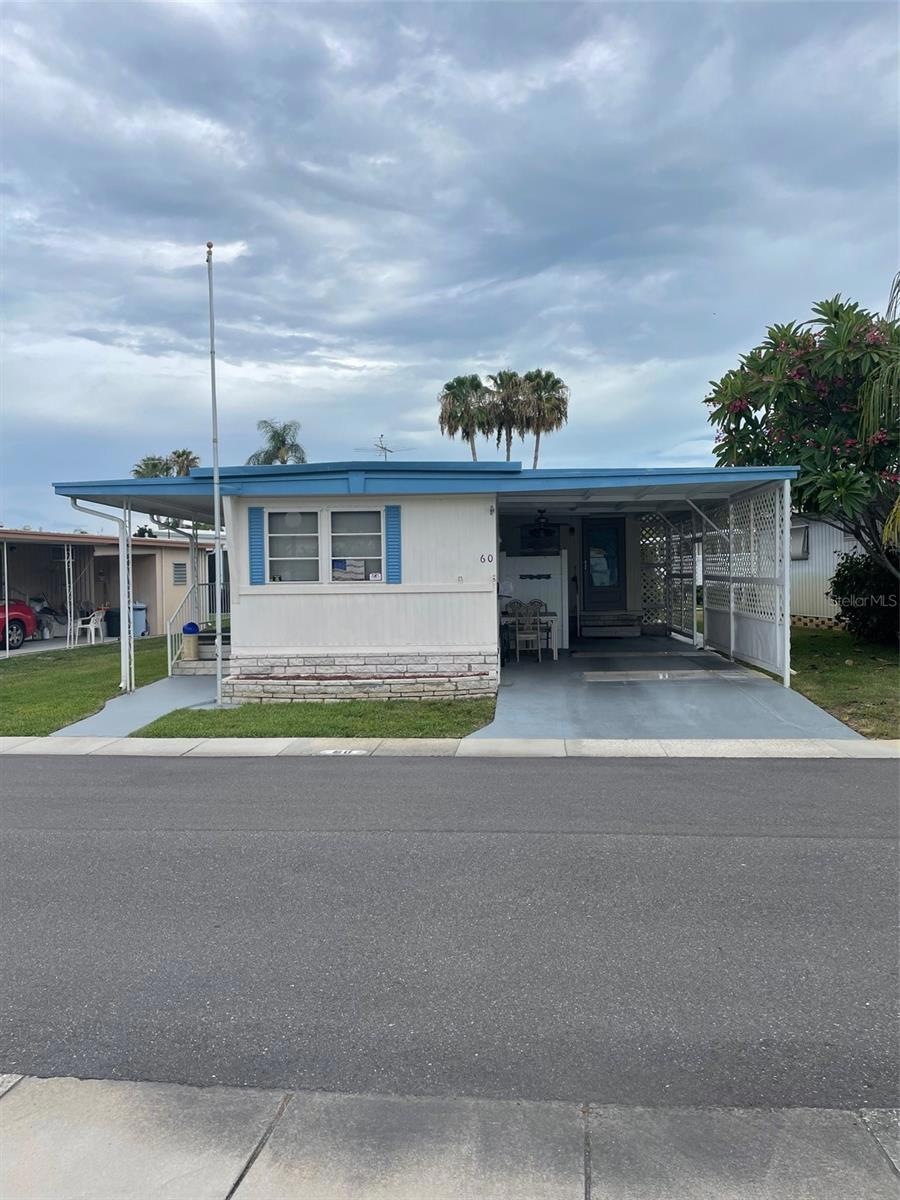
7901 40th Ave N Unit 60 Saint Petersburg, FL 33709
Magnolia Manor NeighborhoodHighlights
- Senior Community
- Shades
- Built-In Features
- Community Pool
- Eat-In Kitchen
- Ceramic Tile Flooring
About This Home
As of September 2024Location Location, Land Share community with the share valued at $50,000 included in the price of this delightful mobile home. Furnished 1 bedroom, large living room & dining room, spacious eat in kitchen. Loaded with great extras like Florida room, built in's throughout, carport, storage/utility room, washer/dryer. 55+ community offers reasonable HOA fee $275 includes heated pool, shuffleboard, card room, gym, social activities, clubhouse, waters, sewer, trash, cable, internet, lawn maintenance. Centrally located, close to the VA hospital, minutes to the beach, malls, bus service, bike trail. Property may be lease with restrictions.
Last Agent to Sell the Property
REMAX EXPERTS Brokerage Phone: 863-802-5262 License #353873 Listed on: 05/29/2024

Property Details
Home Type
- Mobile/Manufactured
Est. Annual Taxes
- $192
Year Built
- Built in 1968
Lot Details
- 0.25 Acre Lot
- Northeast Facing Home
- Level Lot
HOA Fees
- $253 Monthly HOA Fees
Parking
- 1 Carport Space
Home Design
- Steel Frame
- Membrane Roofing
- Metal Roof
Interior Spaces
- 624 Sq Ft Home
- 1-Story Property
- Built-In Features
- Ceiling Fan
- Shades
- Combination Dining and Living Room
- Crawl Space
Kitchen
- Eat-In Kitchen
- Range<<rangeHoodToken>>
Flooring
- Laminate
- Ceramic Tile
- Vinyl
Bedrooms and Bathrooms
- 1 Bedroom
- 1 Full Bathroom
Laundry
- Dryer
- Washer
Mobile Home
- Single Wide
Utilities
- Central Air
- Heating System Uses Natural Gas
- Electric Water Heater
- Cable TV Available
Listing and Financial Details
- Tax Lot 0600
- Assessor Parcel Number 01-31-15-17529-000-0600
Community Details
Overview
- Senior Community
- Association fees include cable TV, pool, internet, ground maintenance, recreational facilities, sewer, trash, water
- Brittany Starratt Association, Phone Number (727) 548-9402
- Visit Association Website
- Colony Co Op M/H Park Subdivision
Recreation
- Community Pool
Pet Policy
- No Pets Allowed
Similar Homes in the area
Home Values in the Area
Average Home Value in this Area
Property History
| Date | Event | Price | Change | Sq Ft Price |
|---|---|---|---|---|
| 05/10/2025 05/10/25 | For Sale | $89,900 | +16.8% | $144 / Sq Ft |
| 09/16/2024 09/16/24 | Sold | $77,000 | -18.9% | $123 / Sq Ft |
| 08/22/2024 08/22/24 | Pending | -- | -- | -- |
| 06/24/2024 06/24/24 | Price Changed | $94,900 | -5.0% | $152 / Sq Ft |
| 05/29/2024 05/29/24 | For Sale | $99,900 | -- | $160 / Sq Ft |
Tax History Compared to Growth
Agents Affiliated with this Home
-
Jeff Salisbury

Seller's Agent in 2025
Jeff Salisbury
DALTON WADE INC
(727) 401-1008
1 in this area
48 Total Sales
-
Robin Dodson

Seller's Agent in 2024
Robin Dodson
RE/MAX
(407) 766-6756
1 in this area
23 Total Sales
Map
Source: Stellar MLS
MLS Number: L4945037
- 7901 40th Ave N Unit 24
- 7901 40th Ave N Unit 78
- 7901 40th Ave N Unit 21
- 7901 40th Ave N Unit 33
- 7850 40th Ave N
- 7847 39th Terrace N
- 7839 39th Terrace N
- 4138 78th St N
- 7816 38th Terrace N Unit 7816
- 7787 39th Terrace N
- 7825 38th Terrace N Unit 7825
- 4506 79th Way N
- 7713 39th Ave N
- 7729 39th Terrace N
- 4125 Park St N Unit 643
- 4125 Park St N Unit 1034
- 4125 Park St N Unit 119
- 4125 Park St N
- 4125 Park St N Unit 115
- 4125 Park St N Unit 622
