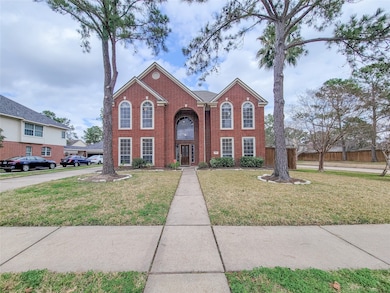7902 Feather Springs Dr Houston, TX 77095
Copperfield NeighborhoodHighlights
- Tennis Courts
- Deck
- Corner Lot
- Copeland Elementary School Rated A-
- Traditional Architecture
- 4-minute walk to WestCreek Village Community Park
About This Home
Ready for quick move-in!! Fabulous Red brick two story home in Copperfield. Corner lot w/pretty landscaped yard. Note room sizes. NEW / Recent Carpet & extensive Laminated FLOOR (Dec 2023). Fresh Interior Paint (Dec 2023). Crown molding/trims & stain glass/French doors. Island kitchen with white cabinets & tons of storage space. Huge laundry room. Large Primary suite with sitting area, 2 other bedrooms & Game-room all located upstairs. 4th bedroom or Study is downstairs with full bath. Formal Dining with mirror accent wall. Spacious Kitchen with Island. Huge Laundry room. Recent A/C (downstairs unit, 2016). Sprinkler, detached garage w/10 feet extension, alarm, neutral decor, additional storage under staircase & more!! Non-smoker please. Small pet on case basis. Cy-Fair ISD. Non-Smoker pls. Call to view today!!!!
Listing Agent
Monica Sinha
A+ Real Estate License #0330306 Listed on: 04/21/2025
Home Details
Home Type
- Single Family
Est. Annual Taxes
- $8,532
Year Built
- Built in 2000
Lot Details
- 7,378 Sq Ft Lot
- Property is Fully Fenced
- Corner Lot
- Sprinkler System
Parking
- 2 Car Detached Garage
- Oversized Parking
Home Design
- Traditional Architecture
Interior Spaces
- 3,303 Sq Ft Home
- 2-Story Property
- Crown Molding
- High Ceiling
- Ceiling Fan
- Gas Log Fireplace
- Formal Entry
- Family Room Off Kitchen
- Living Room
- Breakfast Room
- Combination Kitchen and Dining Room
- Game Room
- Utility Room
- Washer and Gas Dryer Hookup
Kitchen
- Walk-In Pantry
- Electric Oven
- Gas Cooktop
- <<microwave>>
- Dishwasher
- Kitchen Island
- Disposal
Flooring
- Carpet
- Laminate
- Tile
Bedrooms and Bathrooms
- 4 Bedrooms
- En-Suite Primary Bedroom
- Double Vanity
- Soaking Tub
- <<tubWithShowerToken>>
- Separate Shower
Home Security
- Security System Owned
- Fire and Smoke Detector
Eco-Friendly Details
- Energy-Efficient HVAC
- Energy-Efficient Thermostat
- Ventilation
Outdoor Features
- Tennis Courts
- Deck
- Patio
Schools
- Copeland Elementary School
- Aragon Middle School
- Langham Creek High School
Utilities
- Forced Air Zoned Heating and Cooling System
- Heating System Uses Gas
- Programmable Thermostat
- No Utilities
Listing and Financial Details
- Property Available on 6/20/25
- Long Term Lease
Community Details
Overview
- Copperfield Subdivision
Recreation
- Tennis Courts
- Community Playground
- Community Pool
Pet Policy
- Call for details about the types of pets allowed
- Pet Deposit Required
Map
Source: Houston Association of REALTORS®
MLS Number: 89497200
APN: 1172100020014
- 7938 Feather Springs Dr
- 7814 Jade Falls Ct
- 7922 Scenic Canyon Ln
- 17619 Rustling Aspen Ln
- 17522 Masonridge Dr
- 17214 Palm Falls Ct
- 8002 Laguna Springs Ct
- 7943 Scenic Canyon Ln
- 17706 Garnercrest Dr
- 17419 Crescent Canyon Dr
- 7551 Basswood Forest Ct
- 17423 Hamilwood Dr
- 17203 Meadow Heights Dr
- 16942 Laguna Springs Dr
- 7624 Lone Meadow Ct
- 7826 Granite Ridge Ln
- 7902 Granite Ridge Ln
- 17935 Western Pass Ln
- 17402 Eastwood Cir
- 17603 Fairgrove Park Dr
- 8307 Summer Reef Dr
- 16923 Poplar Hill St
- 18107 Shallow Leaf Ln
- 7719 Balsam Crossing Ln
- 7307 Slippery Elm Ln
- 7202 Barker Cypress Rd
- 8522 Owen Lake Ct
- 8510 Brighton Lake Ln
- 7259 Lost Fable Ln
- 8300 Queenston Blvd
- 7610 Mccormick Mill Ct
- 7719 Serene Wood Ln
- 17931 Oakfield Glen Ln
- 17235 Eden Falls Ct
- 17722 Meadow Crossing Ln
- 16702 Pebbleglen Dr
- 18418 Westgate Springs Ln
- 16614 Stoneside Dr
- 18435 Westgate Pasture Ln
- 7707 Thorncreek Way






