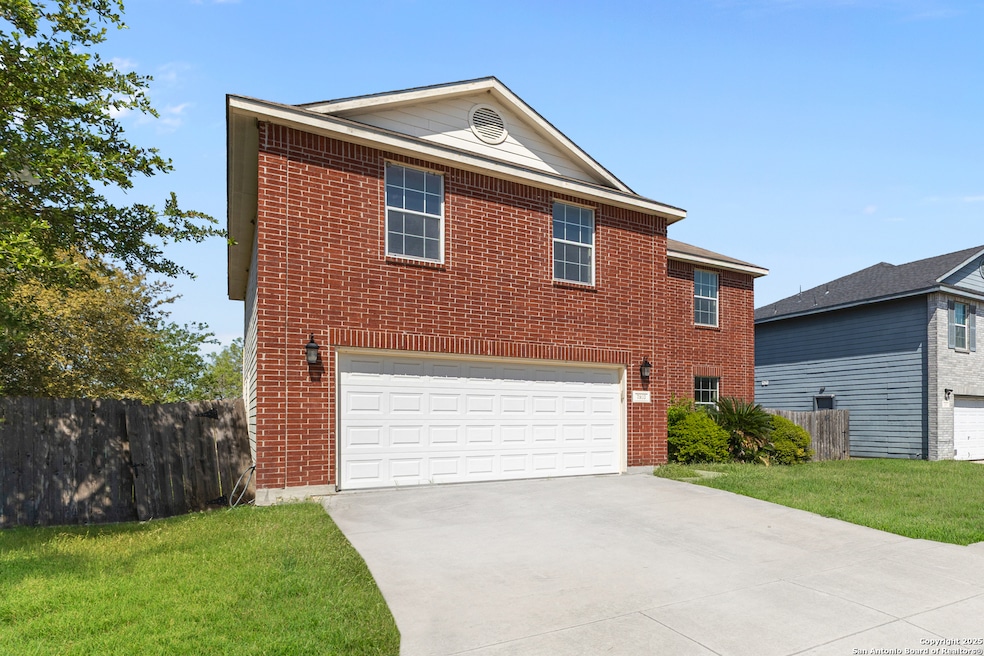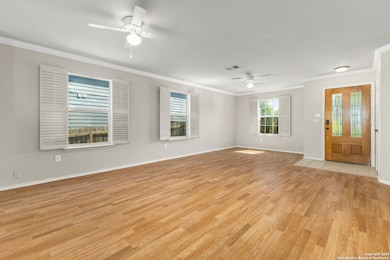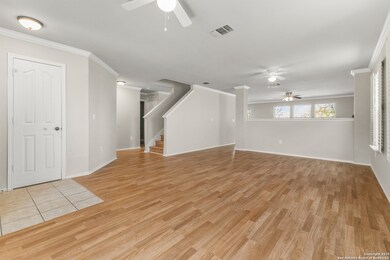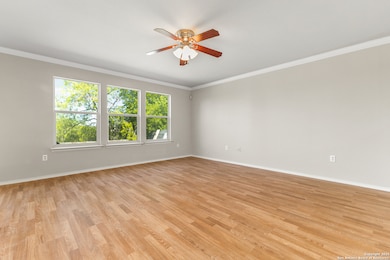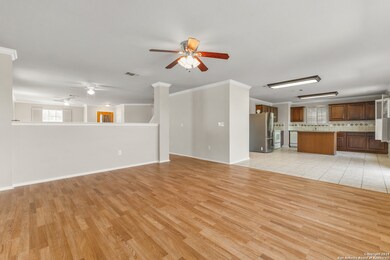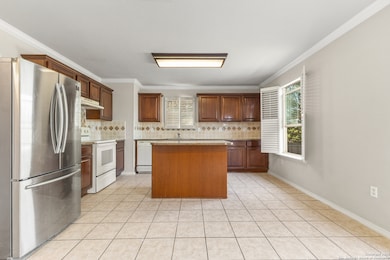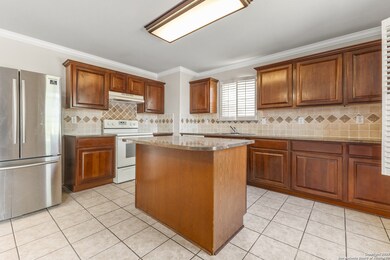7903 Copper Brook Converse, TX 78109
Highlights
- Wood Flooring
- Loft
- Walk-In Pantry
- Attic
- Solid Surface Countertops
- Eat-In Kitchen
About This Home
This newly renovated home is located on a quiet street in the back of the neighborhood and backs to a green belt of peaceful views and privacy. It is located just minutes from Randolph AFB just off 1604 allowing quick access to nearby schools and shopping centers. With fresh paint and laminate floors throughout, this light filled home is ready for a new long term tenant and features a downstairs guest room with a walk in closet and full bath, 2 light-filled living areas and a spacious kitchen with all appliances. Sliding glass patio doors open to great views from the rear deck and fenced backyard. A custom wood staircase takes you up to an upstairs loft with multiple storage closets and great views of the back yard and greenbelt along with 2 secondary bedrooms and a full bath. The upstairs owners suite boasts a 20x20 bedroom with an adjoining 16x14 sitting room that could easily flex into a nursery or office. If you appreciate natural light, plenty of space and being able to retreat into peace and tranquility, this is the one!
Home Details
Home Type
- Single Family
Est. Annual Taxes
- $5,770
Year Built
- Built in 2005
Lot Details
- 5,881 Sq Ft Lot
Home Design
- Brick Exterior Construction
- Composition Roof
- Roof Vent Fans
- Masonry
Interior Spaces
- 3,071 Sq Ft Home
- 2-Story Property
- Ceiling Fan
- Window Treatments
- Combination Dining and Living Room
- Loft
- Game Room
- Fire and Smoke Detector
- Attic
Kitchen
- Eat-In Kitchen
- Walk-In Pantry
- <<selfCleaningOvenToken>>
- Stove
- Cooktop<<rangeHoodToken>>
- Dishwasher
- Solid Surface Countertops
- Disposal
Flooring
- Wood
- Ceramic Tile
Bedrooms and Bathrooms
- 4 Bedrooms
- Walk-In Closet
- 3 Full Bathrooms
Laundry
- Laundry Room
- Laundry on main level
- Laundry in Kitchen
- Washer Hookup
Parking
- 2 Car Garage
- Garage Door Opener
Schools
- Copperfield Ele Elementary School
- Judson Middle School
- Judson High School
Utilities
- Central Heating and Cooling System
- Electric Water Heater
Community Details
- Copperfield Subdivision
Listing and Financial Details
- Rent includes fees, propertytax
- Assessor Parcel Number 050643100170
- Seller Concessions Not Offered
Map
Source: San Antonio Board of REALTORS®
MLS Number: 1867933
APN: 05064-310-0170
- 9607 Copper Spring
- 9437 Copperway
- 9458 Copperway
- 8306 Copperglen
- 9427 Copper Mist
- 8346 Copperglen
- 9703 Copperstream
- 9619 Copper Rock
- 7566 Copper Cove
- 9902 Copper Rise
- 309 Royal Dr
- 7415 Copper Mesa
- 9726 Copper Rock
- 106 Dalewood Dr
- 7411 Copper Cove
- 7503 Copper Meadow
- 219 Royal Dr
- 222 Kerry Brook Dr
- 9511 Autumn Run Ln
- 9722 Common Law
- 7906 Copper Brook
- 8206 Coppergate
- 9454 Copper Mist
- 8363 Copperglen
- 8526 Coppersky
- 7411 Copper Cove
- 513 Jeanette Dr
- 9626 Autumn Place
- 206 Royal Dr
- 451 Dolly Dr
- 9546 Autumn Run Ln
- 331 Lucille
- 326 Renee Dr
- 322 Renee Dr
- 510 Donalan Dr
- 9906 Autumn Dawn
- 11710 California Rose
- 519 Erica
- 9714 Autumn Hollow
- 510 Idamarie
