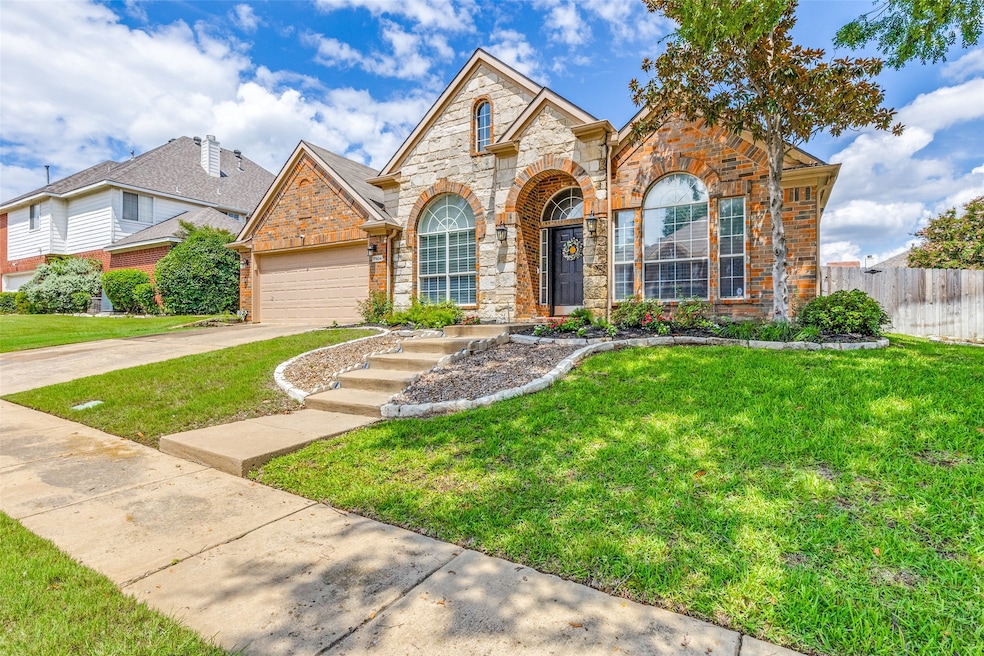7904 Durgans Hill Ct Fort Worth, TX 76137
Park Glen NeighborhoodEstimated payment $3,098/month
Highlights
- Deck
- Traditional Architecture
- Corner Lot
- Park Glen Elementary School Rated A
- Wood Flooring
- 2 Car Attached Garage
About This Home
Welcome to your new home! This beautifully maintained residence offers 2,777 square feet of single-story living space. It features four spacious bedrooms, each with walk-in closets, an office, a game room, and 2.5 bathrooms. As you enter, you'll be welcomed by high ceilings, elegant arched openings, and hardwood flooring throughout the common areas. The large kitchen and open living area flow seamlessly into the owner's retreat, which includes private patio access. This home boasts a well-thought-out layout and is located in the highly desirable Keller ISD. Its convenient access to highways 377, I35, and 820 makes it a prime choice for anyone looking for a great neighborhood. Recent updates include fresh paint throughout in 2023, a new fence in 2022, an updated HVAC system in 2020, a new water heater in 2020, and stainless steel appliances in the kitchen. Don’t miss the opportunity to make this beautiful home yours today!
Listing Agent
Compass RE Texas, LLC. Brokerage Phone: 214-797-4000 License #0729087 Listed on: 07/27/2025

Home Details
Home Type
- Single Family
Est. Annual Taxes
- $9,264
Year Built
- Built in 2000
Lot Details
- 8,276 Sq Ft Lot
- Wood Fence
- Corner Lot
- Interior Lot
- Sprinkler System
- Back Yard
HOA Fees
- $35 Monthly HOA Fees
Parking
- 2 Car Attached Garage
- Front Facing Garage
- Garage Door Opener
- Driveway
Home Design
- Traditional Architecture
- Brick Exterior Construction
- Slab Foundation
- Composition Roof
- Asphalt Roof
- Stone Veneer
Interior Spaces
- 2,777 Sq Ft Home
- 1-Story Property
- Ceiling Fan
- Decorative Lighting
- Gas Fireplace
- Window Treatments
- Living Room with Fireplace
Kitchen
- Eat-In Kitchen
- Built-In Gas Range
- Microwave
- Dishwasher
- Kitchen Island
- Disposal
Flooring
- Wood
- Carpet
- Ceramic Tile
Bedrooms and Bathrooms
- 4 Bedrooms
- Walk-In Closet
- Double Vanity
Laundry
- Laundry in Utility Room
- Washer and Electric Dryer Hookup
Home Security
- Carbon Monoxide Detectors
- Fire and Smoke Detector
Outdoor Features
- Deck
Schools
- Parkglen Elementary School
- Central High School
Utilities
- Central Heating and Cooling System
- Vented Exhaust Fan
- Electric Water Heater
- Cable TV Available
Community Details
- Association fees include all facilities
- Firstservice Residential Association
- Parkwood Hill Add Subdivision
Listing and Financial Details
- Legal Lot and Block 24 / 19
- Assessor Parcel Number 07368860
Map
Home Values in the Area
Average Home Value in this Area
Tax History
| Year | Tax Paid | Tax Assessment Tax Assessment Total Assessment is a certain percentage of the fair market value that is determined by local assessors to be the total taxable value of land and additions on the property. | Land | Improvement |
|---|---|---|---|---|
| 2025 | $7,310 | $413,553 | $75,000 | $338,553 |
| 2024 | $7,310 | $413,553 | $75,000 | $338,553 |
| 2023 | $9,274 | $410,128 | $75,000 | $335,128 |
| 2022 | $8,419 | $350,883 | $60,000 | $290,883 |
| 2021 | $8,152 | $298,517 | $60,000 | $238,517 |
| 2020 | $7,483 | $272,647 | $60,000 | $212,647 |
| 2019 | $7,877 | $273,662 | $60,000 | $213,662 |
| 2018 | $6,395 | $247,832 | $45,000 | $202,832 |
| 2017 | $6,718 | $241,821 | $45,000 | $196,821 |
| 2016 | $6,107 | $217,866 | $30,000 | $187,866 |
| 2015 | $5,104 | $186,200 | $20,000 | $166,200 |
| 2014 | $5,104 | $186,200 | $20,000 | $166,200 |
Property History
| Date | Event | Price | Change | Sq Ft Price |
|---|---|---|---|---|
| 08/25/2025 08/25/25 | Pending | -- | -- | -- |
| 07/27/2025 07/27/25 | For Sale | $430,000 | +1.2% | $155 / Sq Ft |
| 10/07/2022 10/07/22 | Sold | -- | -- | -- |
| 09/13/2022 09/13/22 | Pending | -- | -- | -- |
| 09/07/2022 09/07/22 | For Sale | $425,000 | -- | $153 / Sq Ft |
Purchase History
| Date | Type | Sale Price | Title Company |
|---|---|---|---|
| Deed | -- | Old Republic National Title In | |
| Vendors Lien | -- | Commonwealth Land Title |
Mortgage History
| Date | Status | Loan Amount | Loan Type |
|---|---|---|---|
| Open | $365,500 | New Conventional | |
| Previous Owner | $113,415 | Unknown | |
| Previous Owner | $111,975 | No Value Available | |
| Previous Owner | $124,000 | Unknown |
Source: North Texas Real Estate Information Systems (NTREIS)
MLS Number: 21014013
APN: 07368860
- 7904 Boylston Dr
- 7908 Boylston Dr
- 5545 Cranberry Dr
- 7901 Crouse Dr
- 5517 Lawnsberry Dr
- 8125 Ross Lake Dr
- 5437 Yellowstone Trail
- 5409 Lake Mead Trail
- 8216 Mount Shasta Cir
- 5528 Canyon Lands Dr
- 5504 Canyon Lands Dr
- 5316 Lake Mead Trail
- 7717 Kelly Lynn Ln
- 7625 Bryce Canyon Dr W
- 8000 Crazy Horse Ln
- 5416 Champlain Dr
- 5813 Blackmon Ct
- 5117 Glen Canyon Rd
- 7501 Lake Arrowhead Dr
- 7436 Bennington Dr






