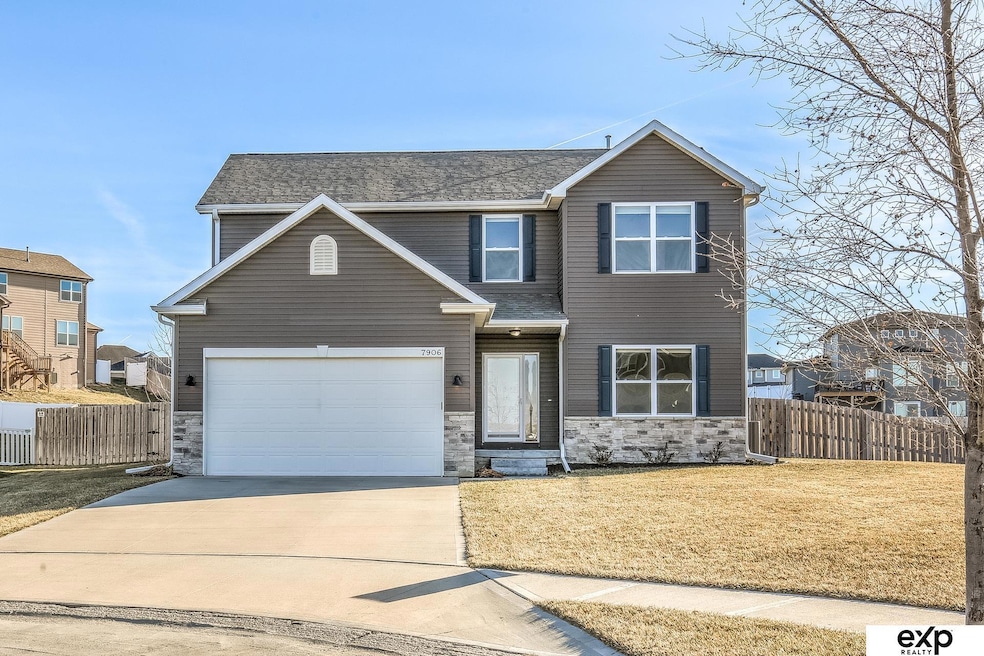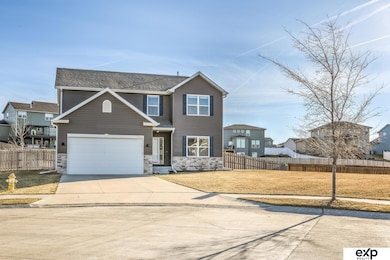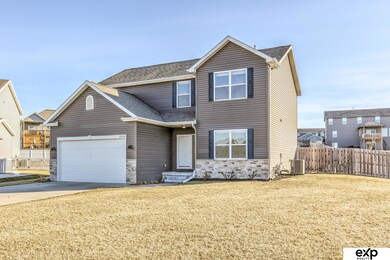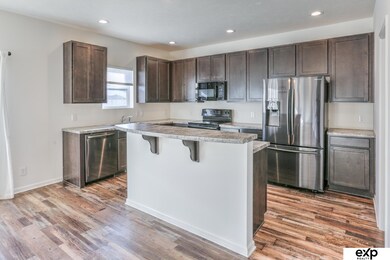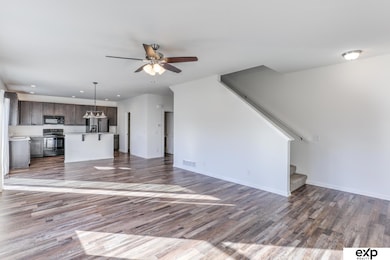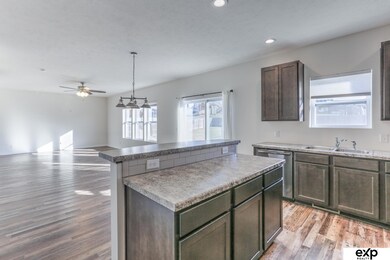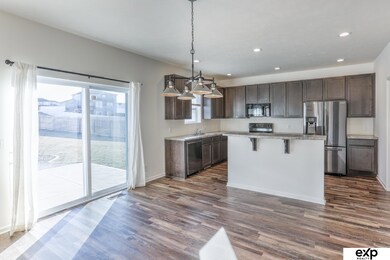
7906 N 173rd Terrace Cir Bennington, NE 68007
Highlights
- 2 Car Detached Garage
- Cul-De-Sac
- Patio
- Bennington High School Rated A-
- Walk-In Closet
- Sliding Doors
About This Home
As of May 2025Welcome to this beautiful two-story home on a spacious .44-acre lot, offering privacy and functionality. With 5 bedrooms, a versatile loft, and a main-level office, this home is perfect for modern living. The open floor plan features a bright living room, and the brand-new roof adds peace of mind. The finished basement includes an extra bedroom and 3/4 bathroom, ideal for guests or extended family. Upstairs, the master suite boasts a walk-in closet and private en-suite bathroom. Four more spacious bedrooms and the loft provide ample room for play, work, or relaxation. The expansive, fully-fenced backyard is perfect for outdoor gatherings or quiet moments. With modern amenities, abundant storage, and a prime location, this home is perfect for comfortable living. Schedule your private showing today and discover everything this home has to offer! Agent has equity.
Last Agent to Sell the Property
eXp Realty LLC Brokerage Phone: 402-306-0065 License #20090188 Listed on: 03/07/2025

Home Details
Home Type
- Single Family
Est. Annual Taxes
- $9,152
Year Built
- Built in 2019
Lot Details
- 0.44 Acre Lot
- Lot Dimensions are 170.19 x 98.08 x 55.1 x 62.4 x 203.15
- Cul-De-Sac
- Privacy Fence
- Wood Fence
- Sprinkler System
HOA Fees
- $13 Monthly HOA Fees
Parking
- 2 Car Detached Garage
- Garage Door Opener
Home Design
- Composition Roof
- Vinyl Siding
- Concrete Perimeter Foundation
Interior Spaces
- 2-Story Property
- Ceiling height of 9 feet or more
- Ceiling Fan
- Window Treatments
- Sliding Doors
- Dining Area
Flooring
- Wall to Wall Carpet
- Luxury Vinyl Plank Tile
Bedrooms and Bathrooms
- 5 Bedrooms
- Walk-In Closet
- Dual Sinks
Finished Basement
- Sump Pump
- Basement with some natural light
Outdoor Features
- Patio
Schools
- Bennington Elementary School
- Bennington South Middle School
- Bennington High School
Utilities
- Forced Air Heating and Cooling System
- Heating System Uses Gas
- Cable TV Available
Community Details
- Majestic Pointe Subdivision
Listing and Financial Details
- Assessor Parcel Number 1710870500
Ownership History
Purchase Details
Home Financials for this Owner
Home Financials are based on the most recent Mortgage that was taken out on this home.Purchase Details
Home Financials for this Owner
Home Financials are based on the most recent Mortgage that was taken out on this home.Purchase Details
Home Financials for this Owner
Home Financials are based on the most recent Mortgage that was taken out on this home.Purchase Details
Home Financials for this Owner
Home Financials are based on the most recent Mortgage that was taken out on this home.Purchase Details
Home Financials for this Owner
Home Financials are based on the most recent Mortgage that was taken out on this home.Similar Homes in Bennington, NE
Home Values in the Area
Average Home Value in this Area
Purchase History
| Date | Type | Sale Price | Title Company |
|---|---|---|---|
| Warranty Deed | $430,000 | Ambassador Title | |
| Warranty Deed | $430,000 | Ambassador Title | |
| Warranty Deed | $420,000 | Midwest Title | |
| Quit Claim Deed | $132,000 | Valesco Title & Escrow | |
| Warranty Deed | $283,000 | Nebraska Title Co | |
| Warranty Deed | $53,000 | Charter T&E Svcs Co | |
| Warranty Deed | $31,000 | Charter T&E Svcs Co |
Mortgage History
| Date | Status | Loan Amount | Loan Type |
|---|---|---|---|
| Open | $422,211 | New Conventional | |
| Previous Owner | $315,000 | New Conventional | |
| Previous Owner | $140,000 | Credit Line Revolving | |
| Previous Owner | $50,000 | Stand Alone Second | |
| Previous Owner | $287,000 | New Conventional | |
| Previous Owner | $277,217 | FHA | |
| Previous Owner | $6,000,000 | Construction |
Property History
| Date | Event | Price | Change | Sq Ft Price |
|---|---|---|---|---|
| 05/02/2025 05/02/25 | Sold | $430,000 | 0.0% | $141 / Sq Ft |
| 04/02/2025 04/02/25 | Price Changed | $430,000 | -1.1% | $141 / Sq Ft |
| 03/07/2025 03/07/25 | For Sale | $435,000 | -- | $142 / Sq Ft |
Tax History Compared to Growth
Tax History
| Year | Tax Paid | Tax Assessment Tax Assessment Total Assessment is a certain percentage of the fair market value that is determined by local assessors to be the total taxable value of land and additions on the property. | Land | Improvement |
|---|---|---|---|---|
| 2023 | $8,422 | $308,500 | $50,000 | $258,500 |
| 2022 | $7,642 | $269,800 | $50,000 | $219,800 |
| 2021 | $7,639 | $269,800 | $50,000 | $219,800 |
| 2020 | $7,506 | $263,500 | $30,000 | $233,500 |
| 2019 | $515 | $18,500 | $18,500 | $0 |
Agents Affiliated with this Home
-
Tim Lowndes
T
Seller's Agent in 2025
Tim Lowndes
eXp Realty LLC
(402) 306-0065
35 Total Sales
-
Nichole Bermel

Buyer's Agent in 2025
Nichole Bermel
BHHS Ambassador Real Estate
(402) 213-1289
44 Total Sales
Map
Source: Great Plains Regional MLS
MLS Number: 22505550
APN: 1710-8705-00
- 17312 Potter St
- 8002 Kilpatrick Pkwy
- 7633 Kilpatrick Pkwy
- 17515 Potter St
- 17531 Potter St
- 7277 N 172 St
- 17534 Potter St Unit Lot 1
- 17535 Potter St Unit Lot 20R1
- 17061 Craig Ave
- 17067 Craig Ave
- 17538 Potter St Unit Lot 2
- 17055 Craig Ave
- 17518 Hanover St Unit Lot 21R1
- 17539 Potter St Unit Lot 19R1
- 17542 Potter St
- 17522 Hanover St
- 7420 N 175th Cir
- 8047 N 173rd St
- 7425 N 176 St Unit Lot 28R1
- 17547 Potter St
