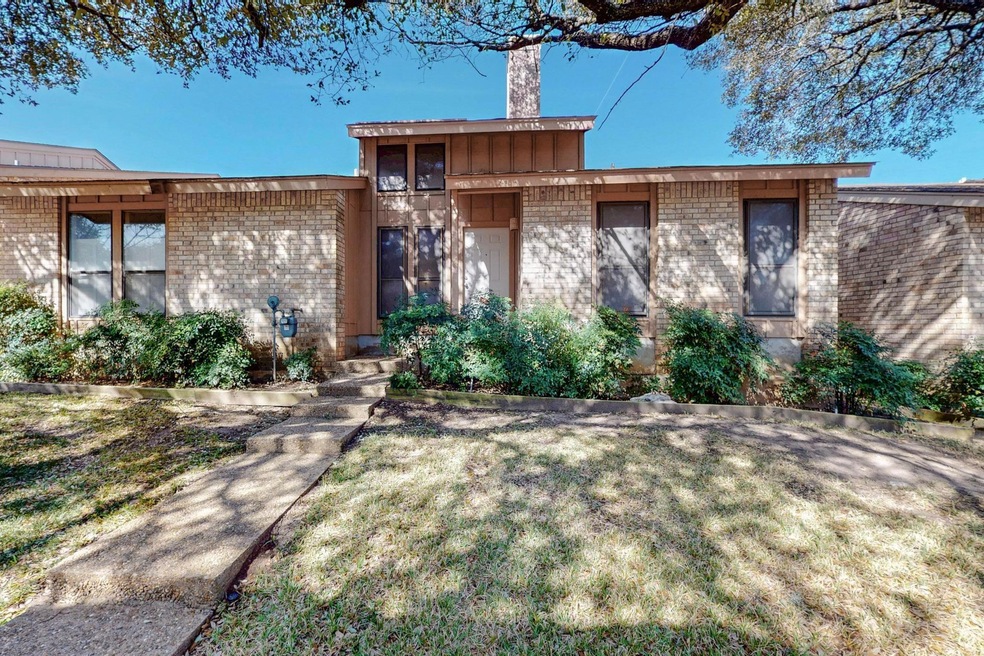
7907 Tealwood Trail Austin, TX 78731
Lower Bull Creek NeighborhoodHighlights
- Wooded Lot
- Cathedral Ceiling
- 2 Car Attached Garage
- Doss Elementary School Rated A
- <<doubleOvenToken>>
- Patio
About This Home
As of April 2025Townhouse needs updating--Awesome location in Austin—Mesa and Spicewood Springs area.
A rare opportunity to own a piece of the vibrant Austin lifestyle, namely, Walkability Factor at its best. Take a stroll to the local grocery store and restaurants one block away. Step into this two-bedroom, two-bathroom town home which offers timeless charm, comfort, vaulted ceilings in living area, ample formal dining area and spacious breakfast area or office off the kitchen.
From the office or master bedroom, step outside to a private internal patio which provides lots of light to the interior and an opportunity to sit, breath fresh air, and relax. The primary suite features a walk-in closet and two separate vanities for more flexibility.
Also, a rare full 2-car garage at the back provides added convenience. At the front you’ll see mature trees that provide curb appeal, shade and a feeling of tranquility.
Last Agent to Sell the Property
The Elite Group Brokerage Phone: (512) 331-4522 License #0418351 Listed on: 02/19/2025
Townhouse Details
Home Type
- Townhome
Est. Annual Taxes
- $11,210
Year Built
- Built in 1980
Lot Details
- 3,929 Sq Ft Lot
- East Facing Home
- Wooded Lot
- Property is in below average condition
HOA Fees
- $180 Monthly HOA Fees
Parking
- 2 Car Attached Garage
- Rear-Facing Garage
- Garage Door Opener
- Driveway
Home Design
- Brick Exterior Construction
- Slab Foundation
- Frame Construction
- Shingle Roof
Interior Spaces
- 1,471 Sq Ft Home
- 1-Story Property
- Cathedral Ceiling
- Ceiling Fan
- Gas Fireplace
- Blinds
- Living Room
- Washer
Kitchen
- <<doubleOvenToken>>
- Built-In Electric Oven
- Electric Cooktop
- Disposal
Flooring
- Carpet
- Tile
Bedrooms and Bathrooms
- 2 Main Level Bedrooms
- 2 Full Bathrooms
Outdoor Features
- Patio
Schools
- Doss Elementary School
- Murchison Middle School
- Anderson High School
Utilities
- Central Air
- Heating System Uses Natural Gas
- Natural Gas Connected
- ENERGY STAR Qualified Water Heater
Community Details
- Association fees include common area maintenance
- The Trails Community Association Of Austin Association
- Trails Ph 01B Subdivision
Listing and Financial Details
- Assessor Parcel Number 01430310650000
Ownership History
Purchase Details
Home Financials for this Owner
Home Financials are based on the most recent Mortgage that was taken out on this home.Purchase Details
Similar Homes in Austin, TX
Home Values in the Area
Average Home Value in this Area
Purchase History
| Date | Type | Sale Price | Title Company |
|---|---|---|---|
| Deed | -- | Texas National Title | |
| Deed Of Distribution | -- | None Listed On Document |
Mortgage History
| Date | Status | Loan Amount | Loan Type |
|---|---|---|---|
| Open | $330,000 | Construction |
Property History
| Date | Event | Price | Change | Sq Ft Price |
|---|---|---|---|---|
| 07/10/2025 07/10/25 | Price Changed | $469,900 | -2.1% | $319 / Sq Ft |
| 06/12/2025 06/12/25 | For Sale | $479,900 | +9.3% | $326 / Sq Ft |
| 04/16/2025 04/16/25 | Sold | -- | -- | -- |
| 04/04/2025 04/04/25 | Pending | -- | -- | -- |
| 03/15/2025 03/15/25 | Price Changed | $439,000 | -7.6% | $298 / Sq Ft |
| 02/19/2025 02/19/25 | For Sale | $475,000 | -- | $323 / Sq Ft |
Tax History Compared to Growth
Tax History
| Year | Tax Paid | Tax Assessment Tax Assessment Total Assessment is a certain percentage of the fair market value that is determined by local assessors to be the total taxable value of land and additions on the property. | Land | Improvement |
|---|---|---|---|---|
| 2024 | $11,210 | $565,653 | $200,000 | $365,653 |
| 2023 | $11,210 | $575,680 | $200,000 | $375,680 |
| 2022 | $11,384 | $576,421 | $200,000 | $376,421 |
| 2021 | $8,720 | $400,627 | $200,000 | $200,627 |
| 2020 | $7,991 | $372,579 | $200,000 | $172,579 |
| 2018 | $8,259 | $373,040 | $200,000 | $173,040 |
| 2017 | $6,507 | $291,786 | $141,372 | $150,414 |
| 2016 | $4,413 | $197,869 | $117,810 | $80,059 |
| 2015 | $4,982 | $210,186 | $117,810 | $92,376 |
| 2014 | $4,982 | $209,328 | $117,810 | $91,518 |
Agents Affiliated with this Home
-
Jordan Moorhead

Seller's Agent in 2025
Jordan Moorhead
Keller Williams Realty
(512) 888-9122
174 Total Sales
-
David Garcia
D
Seller's Agent in 2025
David Garcia
The Elite Group
(512) 331-4522
1 in this area
8 Total Sales
-
Robert Grunnah

Buyer's Agent in 2025
Robert Grunnah
Castle Hill Duplex
(512) 444-2299
1 in this area
142 Total Sales
Map
Source: Unlock MLS (Austin Board of REALTORS®)
MLS Number: 1410062
APN: 142697
- 7603 Rustling Cove
- 7604 Chimney Corners
- 4711 Spicewood Springs Rd Unit 1-104
- 4159 Steck Ave Unit 162
- 4159 Steck Ave Unit 114
- 4159 Steck Ave Unit 290
- 4000 Greystone Dr
- 8200 Neely Dr Unit 160
- 8200 Neely Dr Unit 119
- 8200 Neely Dr Unit 116
- 8200 Neely Dr Unit 103
- 8200 Neely Dr Unit 250
- 8200 Neely Dr Unit 138
- 4001 Greystone Dr
- 7921 W Rim Dr
- 3702 Terrina St Unit L12
- 8403 Ardash Ln
- 4217 Greystone Dr
- 8142 Ceberry Dr Unit B
- 8102 Baywood Dr Unit A
