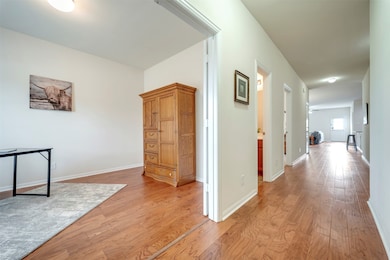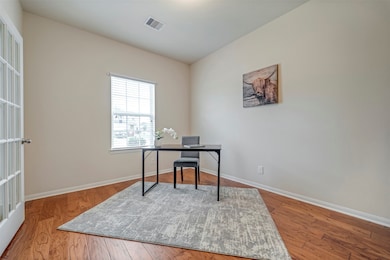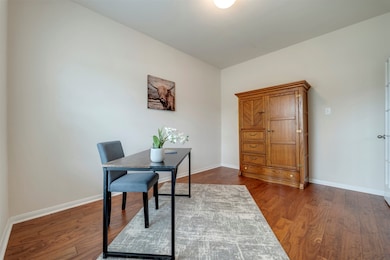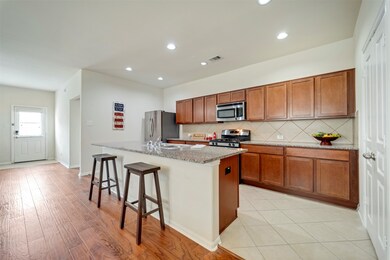
7908 Beryl Ct Texas City, TX 77591
Outlying Texas City NeighborhoodEstimated payment $1,801/month
Highlights
- Traditional Architecture
- Granite Countertops
- Family Room Off Kitchen
- Engineered Wood Flooring
- Home Office
- 2 Car Attached Garage
About This Home
Welcome to 7908 Beryl Court! This charming single-story home boasts 3 bedrooms, 2 bathrooms, and a convenient home office. The kitchen offers ample storage, counter space, and a large pantry, perfect for any home chef. The kitchen island overlooks the spacious Living and Dining areas, ideal for hosting gatherings. The open floor plan allows for a seamless flow between the living areas. The primary bedroom offers ample space and an ensuite bathroom with soaking tub and separate shower. Enjoy the close proximity to fantastic shopping, dining options, and major freeways for easy commuting.
Listing Agent
Coldwell Banker Realty - Memorial Office License #0525614 Listed on: 05/01/2025

Home Details
Home Type
- Single Family
Year Built
- Built in 2015
Lot Details
- 6,000 Sq Ft Lot
- South Facing Home
- Back Yard Fenced
HOA Fees
- $44 Monthly HOA Fees
Parking
- 2 Car Attached Garage
Home Design
- Traditional Architecture
- Brick Exterior Construction
- Slab Foundation
- Composition Roof
Interior Spaces
- 1,854 Sq Ft Home
- 1-Story Property
- Ceiling Fan
- Window Treatments
- Family Room Off Kitchen
- Combination Dining and Living Room
- Home Office
- Utility Room
- Washer and Electric Dryer Hookup
Kitchen
- Breakfast Bar
- <<OvenToken>>
- Gas Range
- <<microwave>>
- Dishwasher
- Kitchen Island
- Granite Countertops
- Disposal
Flooring
- Engineered Wood
- Carpet
- Tile
Bedrooms and Bathrooms
- 3 Bedrooms
- 2 Full Bathrooms
- Soaking Tub
- <<tubWithShowerToken>>
- Separate Shower
Home Security
- Security System Owned
- Fire and Smoke Detector
Eco-Friendly Details
- Energy-Efficient Thermostat
Schools
- Hughes Road Elementary School
- Lobit Middle School
- Dickinson High School
Utilities
- Central Heating and Cooling System
- Programmable Thermostat
Community Details
Overview
- Inframark Association, Phone Number (281) 870-0585
- Pearlbrook Subdivision
Recreation
- Community Playground
- Park
- Dog Park
- Trails
Map
Home Values in the Area
Average Home Value in this Area
Tax History
| Year | Tax Paid | Tax Assessment Tax Assessment Total Assessment is a certain percentage of the fair market value that is determined by local assessors to be the total taxable value of land and additions on the property. | Land | Improvement |
|---|---|---|---|---|
| 2024 | $4,139 | $288,120 | $22,500 | $265,620 |
| 2023 | $4,139 | $270,698 | $0 | $0 |
| 2022 | $8,401 | $246,089 | $0 | $0 |
| 2021 | $8,025 | $226,940 | $22,500 | $204,440 |
| 2020 | $7,619 | $212,550 | $22,500 | $190,050 |
| 2019 | $7,157 | $184,890 | $22,500 | $162,390 |
| 2018 | $6,714 | $184,890 | $22,500 | $162,390 |
| 2017 | $6,007 | $184,890 | $22,500 | $162,390 |
| 2016 | $5,461 | $141,460 | $22,500 | $118,960 |
Property History
| Date | Event | Price | Change | Sq Ft Price |
|---|---|---|---|---|
| 06/22/2025 06/22/25 | Price Changed | $255,000 | -1.9% | $138 / Sq Ft |
| 05/01/2025 05/01/25 | For Sale | $260,000 | -- | $140 / Sq Ft |
Purchase History
| Date | Type | Sale Price | Title Company |
|---|---|---|---|
| Warranty Deed | -- | Crown Title |
Similar Homes in Texas City, TX
Source: Houston Association of REALTORS®
MLS Number: 82715669
APN: 5674-0006-0007-000
- 2610 Ruby Dr
- 2402 Ivory Ct
- 2201 Moonstone Ct
- 2202 Moonstone Ct
- 8108 Quartz Ln
- 10409 Deussen Ln
- 3505 Rockefeller Rd
- 9705 Wall St
- 4306 Chadwick Rd
- 4201 Harper Rd
- 8117 Ocean Jasper Ln
- 0 N 25th Ave Unit 9828935
- 0 N 25th Ave Unit 52126293
- 0000 25th Ave N
- 0 N 25th Ave Unit 20318933
- 2722 Amethyst Ct
- 1630 Vista Luna Dr
- 1617 Vista Luna Dr
- 1701 Vista Luna Dr
- 1521 Vista Luna Dr
- 7617 Topaz Way
- 8117 Ocean Jasper Ln
- 7931 Catalpa St
- 7600 Emmett f Lowry Expy Unit 714
- 8806 Explorer Dr
- 9116 Dolphin Cir
- 8801 Emmett f Lowry Expy
- 8801 Monticello Dr
- 2621 Marlin Dr
- 6601 Memorial Dr
- 10516 Discovery Ln
- 1215 Painted Bunting Dr
- 1032 Valley Crest Ln
- 7219 Meadowlark Ln
- 8936 Glacier Ave
- 23 N Golden Oak Dr
- 7214 Cardinal Cir
- 000 Farm To Market Road 1764
- 113 N Heritage Oaks Dr
- 106 Highland St






