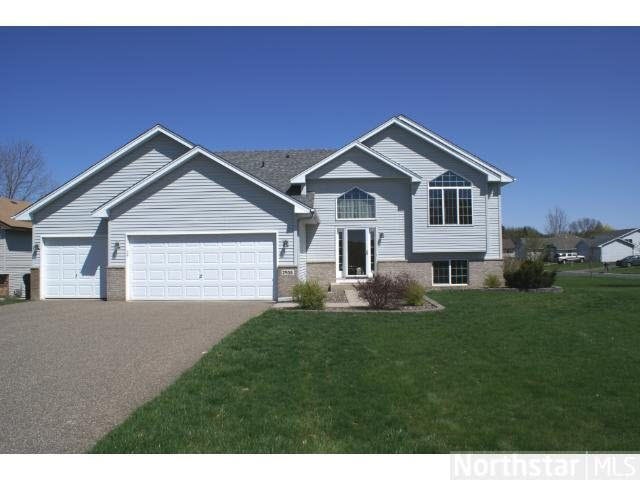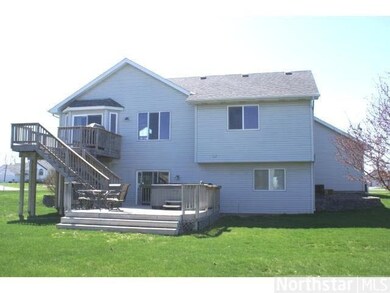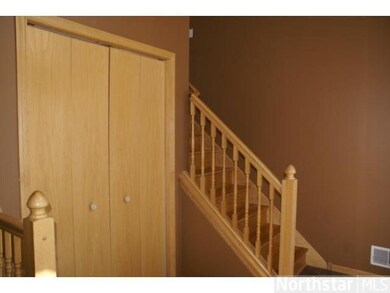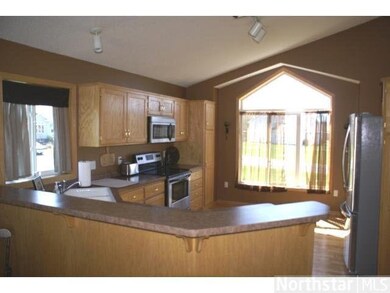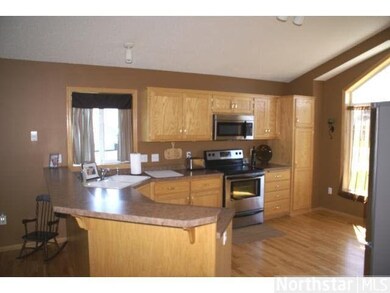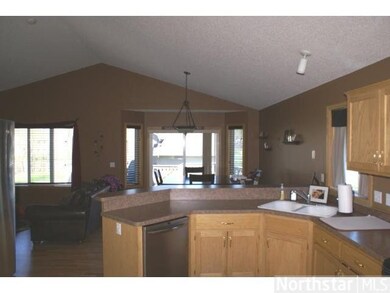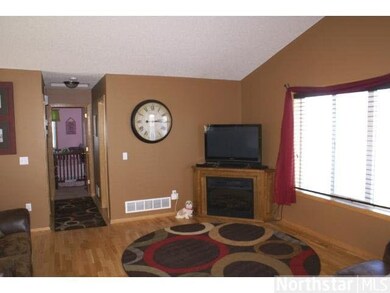
7908 Highland Dr Circle Pines, MN 55014
Highlights
- Spa
- 3 Car Attached Garage
- Water Softener is Owned
- Deck
- Forced Air Heating and Cooling System
- 1-minute walk to Highland Meadows Park
About This Home
As of September 2013Mint condition split entry on a large lot w/view of small pond. 2 tiered deck w/ hot tub. Open floor plan feat large kitchen & good sized bedrooms. L.L fam rm feat a wet bar w/built in wine cooler & walkout to hot tub. Newer roof, upgraded electrical.
Last Agent to Sell the Property
Ronald Cunningham
Coldwell Banker Burnet Listed on: 07/18/2013
Last Buyer's Agent
Gary Stoltzman
Edina Realty, Inc.
Home Details
Home Type
- Single Family
Est. Annual Taxes
- $2,376
Year Built
- Built in 2002
Lot Details
- 0.34 Acre Lot
- Lot Dimensions are 95x135x105
- Sprinkler System
Parking
- 3 Car Attached Garage
Home Design
- Bi-Level Home
- Brick Exterior Construction
- Asphalt Shingled Roof
- Metal Siding
- Vinyl Siding
Interior Spaces
- Electric Fireplace
- Dining Room
Kitchen
- Range<<rangeHoodToken>>
- <<microwave>>
- Dishwasher
Bedrooms and Bathrooms
- 3 Bedrooms
Laundry
- Dryer
- Washer
Finished Basement
- Walk-Out Basement
- Basement Fills Entire Space Under The House
- Drain
- Block Basement Construction
Eco-Friendly Details
- Air Exchanger
Outdoor Features
- Spa
- Deck
Utilities
- Forced Air Heating and Cooling System
- Water Softener is Owned
Listing and Financial Details
- Assessor Parcel Number 083122120062
Ownership History
Purchase Details
Purchase Details
Home Financials for this Owner
Home Financials are based on the most recent Mortgage that was taken out on this home.Purchase Details
Purchase Details
Similar Homes in Circle Pines, MN
Home Values in the Area
Average Home Value in this Area
Purchase History
| Date | Type | Sale Price | Title Company |
|---|---|---|---|
| Warranty Deed | $229,900 | Land Title Inc | |
| Warranty Deed | -- | Burnet Title | |
| Warranty Deed | $194,900 | -- | |
| Warranty Deed | $548,400 | -- |
Mortgage History
| Date | Status | Loan Amount | Loan Type |
|---|---|---|---|
| Open | $236,150 | New Conventional | |
| Previous Owner | $220,000 | New Conventional | |
| Previous Owner | $204,000 | New Conventional | |
| Previous Owner | $217,550 | New Conventional | |
| Previous Owner | $190,600 | New Conventional |
Property History
| Date | Event | Price | Change | Sq Ft Price |
|---|---|---|---|---|
| 09/04/2013 09/04/13 | Sold | $229,000 | +1.8% | $125 / Sq Ft |
| 08/28/2013 08/28/13 | Pending | -- | -- | -- |
| 07/18/2013 07/18/13 | For Sale | $224,900 | +13.9% | $123 / Sq Ft |
| 03/23/2012 03/23/12 | Sold | $197,500 | -5.5% | $108 / Sq Ft |
| 01/26/2012 01/26/12 | Pending | -- | -- | -- |
| 11/22/2011 11/22/11 | For Sale | $208,900 | -- | $114 / Sq Ft |
Tax History Compared to Growth
Tax History
| Year | Tax Paid | Tax Assessment Tax Assessment Total Assessment is a certain percentage of the fair market value that is determined by local assessors to be the total taxable value of land and additions on the property. | Land | Improvement |
|---|---|---|---|---|
| 2025 | $4,046 | $397,500 | $120,000 | $277,500 |
| 2024 | $4,046 | $378,800 | $113,800 | $265,000 |
| 2023 | $3,719 | $386,600 | $113,800 | $272,800 |
| 2022 | $3,388 | $378,900 | $102,500 | $276,400 |
| 2021 | $3,299 | $304,200 | $78,000 | $226,200 |
| 2020 | $3,198 | $287,500 | $78,000 | $209,500 |
| 2019 | $3,131 | $274,300 | $72,500 | $201,800 |
| 2018 | $2,785 | $257,200 | $0 | $0 |
| 2017 | $2,888 | $241,400 | $0 | $0 |
| 2016 | $2,707 | $221,500 | $0 | $0 |
| 2015 | $2,550 | $221,500 | $78,400 | $143,100 |
| 2014 | -- | $198,800 | $72,600 | $126,200 |
Agents Affiliated with this Home
-
R
Seller's Agent in 2013
Ronald Cunningham
Coldwell Banker Burnet
-
G
Buyer's Agent in 2013
Gary Stoltzman
Edina Realty, Inc.
-
L
Seller's Agent in 2012
Lisa Johnson
Hamm Realty Inc
Map
Source: REALTOR® Association of Southern Minnesota
MLS Number: 4509219
APN: 08-31-22-12-0062
- 664 Highland Trail
- 7926 Joseph Ct
- 7877 Oak Ct
- 8070 Glenwood Dr
- 616 Haywood Dr
- 600 Haywood Dr
- 604 Haywood Dr
- 8013 Glenwood Dr
- 8013 Glenwood Dr
- 8013 Glenwood Dr
- 8013 Glenwood Dr
- 8013 Glenwood Dr
- 8013 Glenwood Dr
- 8013 Glenwood Dr
- 8013 Glenwood Dr
- 8013 Glenwood Dr
- 8013 Glenwood Dr
- 8013 Glenwood Dr
- 8013 Glenwood Dr
- 8013 Glenwood Dr
