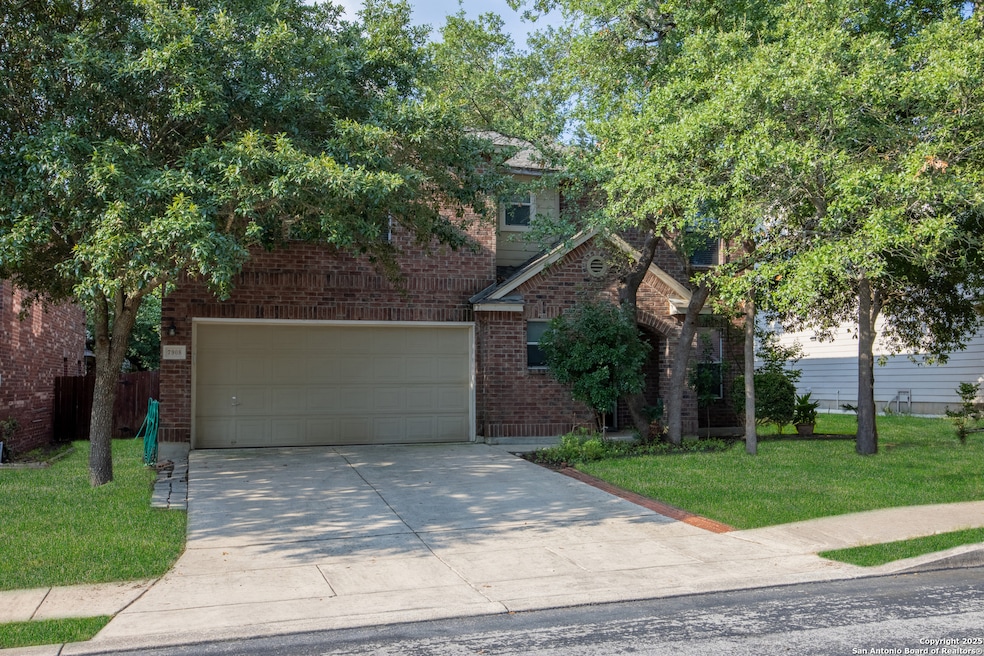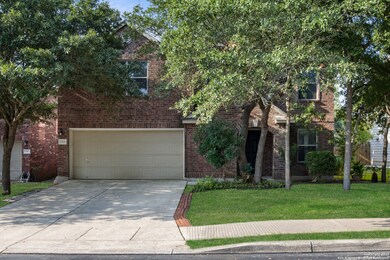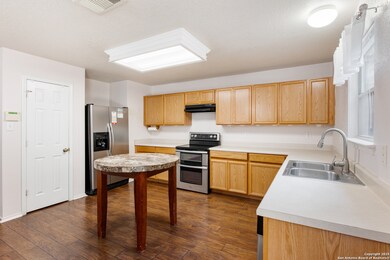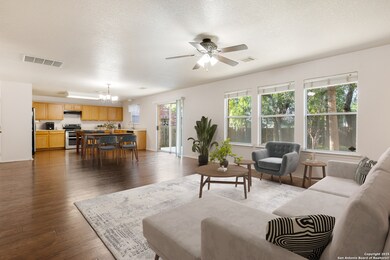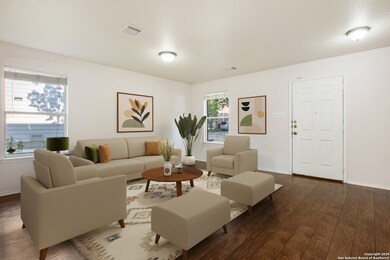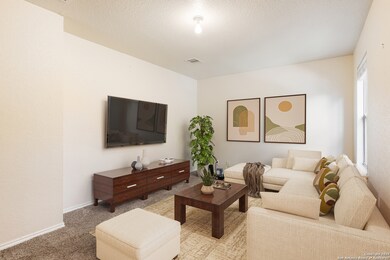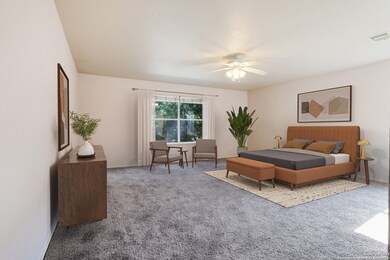7908 Midnight Stage San Antonio, TX 78255
Highlights
- Mature Trees
- Loft
- Tile Patio or Porch
- Aue Elementary School Rated A-
- Walk-In Closet
- Central Heating and Cooling System
About This Home
Welcome to this beautifully maintained 3-bedroom, 2.5-bath home located in the desirable Stage Run community offering comfort, convenience, and plenty of space for everyday living. The bright, open-concept layout features a spacious living area, a dedicated dining room, and an inviting kitchen with ample counter space for home cooking or holiday hosting. All bedrooms are located upstairs for added privacy, along with a generous loft that's perfect for a home office, media room, or play area. Step outside to a peaceful backyard with fresh fencing, ideal for weekend grilling, outdoor dining, or unwinding after a long day. This home sits in a quiet, family-friendly neighborhood just minutes from I-10, The Rim, La Cantera, and all the dining and entertainment found along Boerne Stage Road. Located in the highly rated Northside Independent School District, this home combines great location, thoughtful updates, and a functional floor plan. Available now schedule your showing today and make this rental your next home.
Listing Agent
Yessenia Beaird
Real Broker, LLC Listed on: 11/13/2025
Home Details
Home Type
- Single Family
Est. Annual Taxes
- $2,077
Year Built
- Built in 2005
Lot Details
- 6,621 Sq Ft Lot
- Fenced
- Mature Trees
Home Design
- Brick Exterior Construction
- Slab Foundation
- Composition Roof
- Roof Vent Fans
Interior Spaces
- 2,297 Sq Ft Home
- 2-Story Property
- Ceiling Fan
- Window Treatments
- Combination Dining and Living Room
- Loft
- Fire and Smoke Detector
Kitchen
- Self-Cleaning Oven
- Stove
- Cooktop
- Dishwasher
Flooring
- Carpet
- Linoleum
Bedrooms and Bathrooms
- 3 Bedrooms
- Walk-In Closet
Laundry
- Laundry on upper level
- Washer Hookup
Parking
- 2 Car Garage
- Garage Door Opener
Outdoor Features
- Tile Patio or Porch
Schools
- Rawlinson Middle School
- Clark High School
Utilities
- Central Heating and Cooling System
- Electric Water Heater
Community Details
- Stage Run Subdivision
Listing and Financial Details
- Rent includes fees, nofrn, amnts
- Assessor Parcel Number 163900060220
Map
Source: San Antonio Board of REALTORS®
MLS Number: 1922579
APN: 16390-006-0220
- 7811 Midnight Stage
- 24434 Brazos Stage
- 14728 Childress Falls
- 8019 Jalane Oaks
- 24423 Elise Falls
- 8110 Cooper Corral Cir
- 8111 Jalane Park
- 24442 Buck Creek
- 8219 Wayside Creek
- 25127 Royal Land
- 24406 Treaty Creek
- 24406 Flint Creek
- 25151 Buttermilk Ln
- 25315 Lynda Sue Dr
- 24159 Boerne Stage Rd
- 24906 Cloudy Creek
- 8312 Merchants Lodge
- 7411 Gregory Cir
- 24818 Cloudy Creek
- 24831 Cloudy Creek
- 7831 Dunhill Coach
- 25051 W Interstate 10
- 8014 Jalane Park
- 24531 Drew Gap
- 8018 Jalane Oaks
- 25111 Royal Land
- 25119 Royal Land
- 25006 Elwell Point
- 24776 Buck Creek
- 24431 Flint Creek
- 25042 Mc Bride Dr
- 24443 Flint Creek
- 25010 Buttermilk Ln
- 24831 Cloudy Creek
- 7327 Hovingham
- 8347 Piney Wood Run
- 25623 Lost Creek Way
- 25007 Shuman Creek
- 7607 Presidio Creek
- 25741 Two Springs
