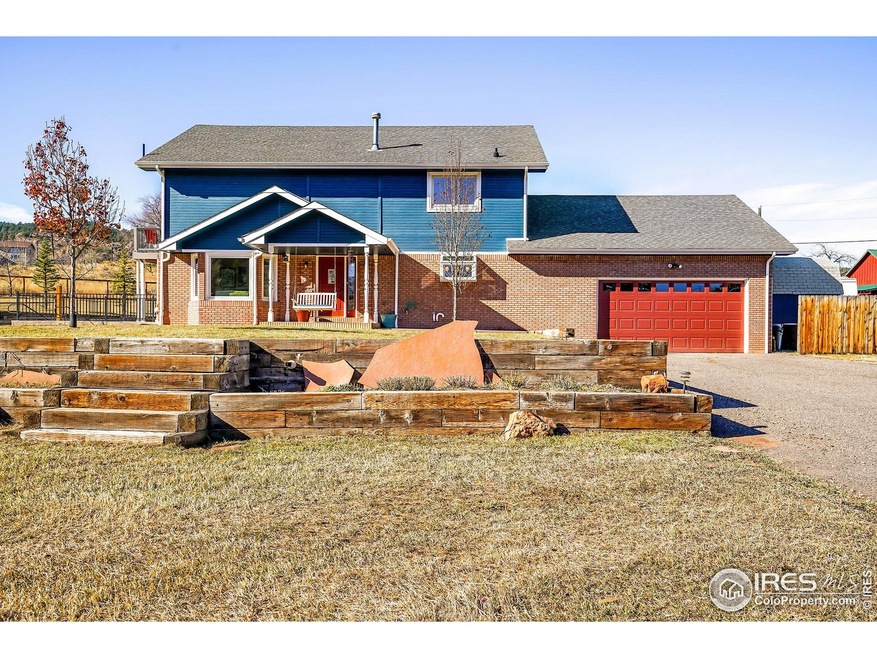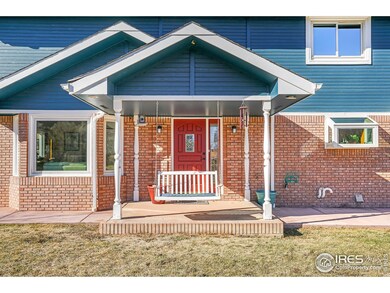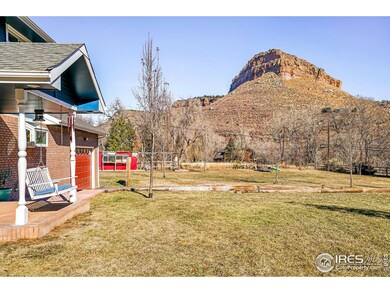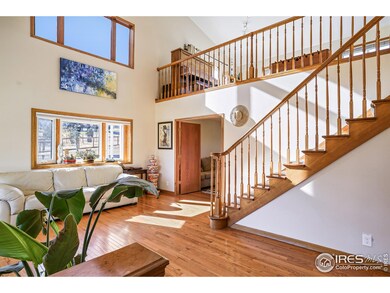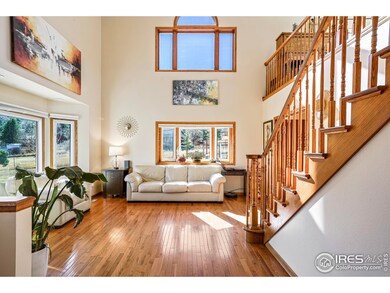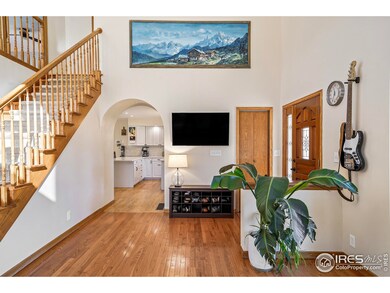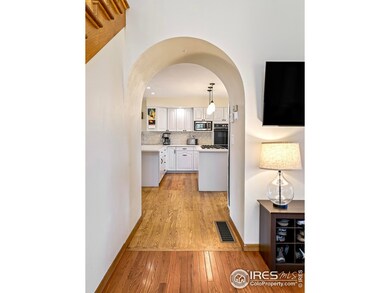
Highlights
- Parking available for a boat
- Horses Allowed On Property
- Open Floorplan
- Lyons Elementary School Rated A-
- Spa
- Deck
About This Home
As of January 2024Do you know about Apple Valley Road? Stunning views of Steamboat Mountain unfold from this escape, nestled on the hill above the river. Situated on an expansive, 1.5 acre mostly-level lot, its inviting facade welcomes one to a gracefully flowing layout. Natural light streams into a two-story great room through wide windows. The open kitchen features a tiled backsplash, pendant lighting, and a peninsula w/ seating. Glass doors in the dining room lead out to a large and private patio entertaining area with newer hot tub. Upstairs, a versatile loft adjoins a spacious deck while large upper bedrooms offer light-filled retreats. A lock-off, walkout basement presents flexible living space w/ a living area, kitchenette, sizable bedrooms and an updated bath. This sprawling property is fully fenced for animals and includes a chicken barn. Ample storage is found in an attached, oversized 2-car garage. This ideal Lyons location offers proximity to the Saint Vrain River, Antelope Trailhead, Planet Bluegrass and Hall Ranch.
Home Details
Home Type
- Single Family
Est. Annual Taxes
- $6,200
Year Built
- Built in 1991
Lot Details
- 1.52 Acre Lot
- West Facing Home
- Kennel or Dog Run
- Wood Fence
- Wire Fence
- Level Lot
- Sprinkler System
- Wooded Lot
Parking
- 2 Car Attached Garage
- Heated Garage
- Parking available for a boat
Home Design
- Brick Veneer
- Wood Frame Construction
- Composition Roof
- Wood Siding
Interior Spaces
- 3,456 Sq Ft Home
- 2-Story Property
- Open Floorplan
- Cathedral Ceiling
- Ceiling Fan
- Double Pane Windows
- Family Room
- Dining Room
- Radon Detector
Kitchen
- Eat-In Kitchen
- Gas Oven or Range
- <<microwave>>
- Dishwasher
- Kitchen Island
- Disposal
Flooring
- Wood
- Vinyl
Bedrooms and Bathrooms
- 5 Bedrooms
- Main Floor Bedroom
- Walk-In Closet
- Primary Bathroom is a Full Bathroom
- Primary bathroom on main floor
Laundry
- Dryer
- Washer
Basement
- Basement Fills Entire Space Under The House
- Laundry in Basement
- Natural lighting in basement
Outdoor Features
- Spa
- Deck
- Patio
- Separate Outdoor Workshop
- Outdoor Storage
Schools
- Lyons Elementary And Middle School
- Lyons High School
Horse Facilities and Amenities
- Horses Allowed On Property
Utilities
- Humidity Control
- Forced Air Heating and Cooling System
- Septic System
- Satellite Dish
Listing and Financial Details
- Assessor Parcel Number R0110132
Community Details
Overview
- No Home Owners Association
- Lyons Subdivision
Recreation
- Hiking Trails
Ownership History
Purchase Details
Home Financials for this Owner
Home Financials are based on the most recent Mortgage that was taken out on this home.Purchase Details
Home Financials for this Owner
Home Financials are based on the most recent Mortgage that was taken out on this home.Purchase Details
Purchase Details
Purchase Details
Purchase Details
Purchase Details
Similar Homes in Lyons, CO
Home Values in the Area
Average Home Value in this Area
Purchase History
| Date | Type | Sale Price | Title Company |
|---|---|---|---|
| Warranty Deed | $1,299,000 | Land Title | |
| Warranty Deed | $499,500 | Fntc | |
| Interfamily Deed Transfer | -- | First Colorado Title | |
| Deed | $230,000 | -- | |
| Deed | -- | -- | |
| Deed | -- | -- | |
| Warranty Deed | $40,000 | -- |
Mortgage History
| Date | Status | Loan Amount | Loan Type |
|---|---|---|---|
| Previous Owner | $250,000 | Credit Line Revolving | |
| Previous Owner | $352,000 | New Conventional | |
| Previous Owner | $149,000 | Future Advance Clause Open End Mortgage | |
| Previous Owner | $399,600 | New Conventional | |
| Previous Owner | $313,000 | New Conventional | |
| Previous Owner | $333,000 | Unknown | |
| Previous Owner | $100,000 | Stand Alone Second | |
| Previous Owner | $240,000 | Unknown | |
| Previous Owner | $235,000 | Unknown |
Property History
| Date | Event | Price | Change | Sq Ft Price |
|---|---|---|---|---|
| 01/04/2024 01/04/24 | Sold | $1,299,000 | 0.0% | $376 / Sq Ft |
| 11/28/2023 11/28/23 | For Sale | $1,299,000 | +160.1% | $376 / Sq Ft |
| 05/03/2020 05/03/20 | Off Market | $499,500 | -- | -- |
| 02/27/2015 02/27/15 | Sold | $499,500 | -4.9% | $214 / Sq Ft |
| 01/28/2015 01/28/15 | Pending | -- | -- | -- |
| 11/09/2014 11/09/14 | For Sale | $525,000 | -- | $225 / Sq Ft |
Tax History Compared to Growth
Tax History
| Year | Tax Paid | Tax Assessment Tax Assessment Total Assessment is a certain percentage of the fair market value that is determined by local assessors to be the total taxable value of land and additions on the property. | Land | Improvement |
|---|---|---|---|---|
| 2025 | $7,587 | $76,700 | $13,925 | $62,775 |
| 2024 | $7,587 | $76,700 | $13,925 | $62,775 |
| 2023 | $7,469 | $73,814 | $12,730 | $64,769 |
| 2022 | $6,200 | $59,409 | $11,725 | $47,684 |
| 2021 | $6,150 | $61,118 | $12,062 | $49,056 |
| 2020 | $5,286 | $52,474 | $16,159 | $36,315 |
| 2019 | $5,206 | $52,474 | $16,159 | $36,315 |
| 2018 | $4,681 | $47,290 | $17,136 | $30,154 |
| 2017 | $4,605 | $52,281 | $18,945 | $33,336 |
| 2016 | $3,991 | $40,198 | $16,955 | $23,243 |
| 2015 | $3,017 | $45,969 | $6,925 | $39,044 |
| 2014 | $3,305 | $45,969 | $6,925 | $39,044 |
Agents Affiliated with this Home
-
Patrick Clowes

Seller's Agent in 2024
Patrick Clowes
milehimodern - Boulder
(303) 447-0147
34 Total Sales
-
Mace McCann

Buyer's Agent in 2024
Mace McCann
McCann Real Estate
(970) 344-9950
10 Total Sales
-
James McCann

Seller's Agent in 2015
James McCann
McCann Real Estate
(303) 551-4162
70 Total Sales
Map
Source: IRES MLS
MLS Number: 1000037
APN: 1201130-00-067
- 119 Eagle Canyon Cir
- 0 Apple Valley Rd
- 105 Eagle Canyon Cir
- 1669 Apple Valley Rd
- 1117 5th Ave
- 1117 N 5th Ave
- 385 Vasquez Ct
- 2463 Steamboat Valley Rd
- 2186 Apple Valley Rd
- 208 Main St
- 515 2nd Ave
- 217 Park St
- 645 1st Ave
- 618 Overlook Dr
- 31820 S Saint Vrain Dr
- 16996 N Saint Vrain Dr
- 2615 Eagle Ridge Rd
- 193 2nd Ave Unit A
- 2450 Eagle Ridge Rd
- 952 Steamboat Valley Rd
