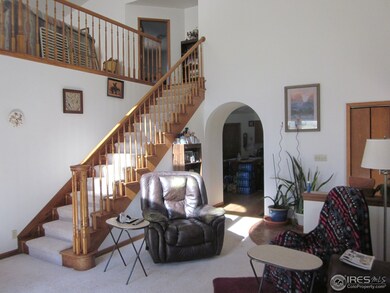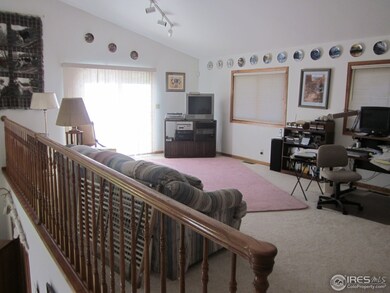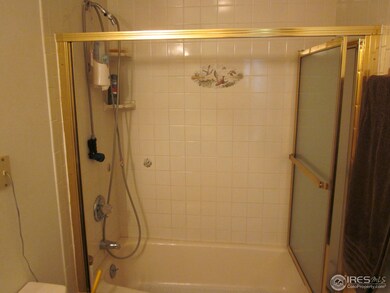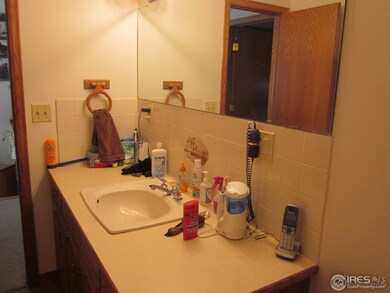
Highlights
- Parking available for a boat
- Horses Allowed On Property
- Mountain View
- Lyons Elementary School Rated A-
- Open Floorplan
- Deck
About This Home
As of January 2024No finer home for sale in this price range in Lyons-15 min. from Boulder. Spectacular views from every window of Steamboat Mtn. w/Indian Lookout and Halls Ranch in the rear. Completely fenced 3/2.5 2CG- full basement ready to finish on 2 acre level land. Master Suite on ground floor as well. 5 min. from town on paved school route. Natural gas, well water & 20K full house gas auxiliary electric backup system. Owners have picked new home so we are aggressively for sale!
Home Details
Home Type
- Single Family
Est. Annual Taxes
- $4,736
Year Built
- Built in 1991
Lot Details
- 1.75 Acre Lot
- West Facing Home
- Kennel or Dog Run
- Wood Fence
- Wire Fence
- Level Lot
- Sprinkler System
- Wooded Lot
Parking
- 2 Car Attached Garage
- Heated Garage
- Garage Door Opener
- Driveway Level
- Parking available for a boat
Home Design
- Brick Veneer
- Wood Frame Construction
- Composition Roof
- Wood Siding
- Concrete Siding
Interior Spaces
- 2,329 Sq Ft Home
- 2-Story Property
- Open Floorplan
- Cathedral Ceiling
- Ceiling Fan
- Double Pane Windows
- Bay Window
- Family Room
- Dining Room
- Mountain Views
- Radon Detector
- Washer and Dryer Hookup
Kitchen
- Eat-In Kitchen
- <<doubleOvenToken>>
- Gas Oven or Range
- <<microwave>>
- Dishwasher
- Kitchen Island
- Disposal
Flooring
- Wood
- Carpet
- Tile
Bedrooms and Bathrooms
- 3 Bedrooms
- Main Floor Bedroom
- Walk-In Closet
- Primary Bathroom is a Full Bathroom
- Primary bathroom on main floor
Finished Basement
- Laundry in Basement
- Natural lighting in basement
Outdoor Features
- Deck
- Patio
- Separate Outdoor Workshop
- Outdoor Storage
Schools
- Lyons Elementary And Middle School
- Lyons High School
Utilities
- Humidity Control
- Forced Air Heating and Cooling System
- Septic System
- Satellite Dish
Additional Features
- Energy-Efficient HVAC
- Horses Allowed On Property
Community Details
- No Home Owners Association
- Tr, Nbr 962 Lyons Area Subdivision
Listing and Financial Details
- Assessor Parcel Number R0110132
Ownership History
Purchase Details
Home Financials for this Owner
Home Financials are based on the most recent Mortgage that was taken out on this home.Purchase Details
Home Financials for this Owner
Home Financials are based on the most recent Mortgage that was taken out on this home.Purchase Details
Purchase Details
Purchase Details
Purchase Details
Purchase Details
Similar Homes in Lyons, CO
Home Values in the Area
Average Home Value in this Area
Purchase History
| Date | Type | Sale Price | Title Company |
|---|---|---|---|
| Warranty Deed | $1,299,000 | Land Title | |
| Warranty Deed | $499,500 | Fntc | |
| Interfamily Deed Transfer | -- | First Colorado Title | |
| Deed | $230,000 | -- | |
| Deed | -- | -- | |
| Deed | -- | -- | |
| Warranty Deed | $40,000 | -- |
Mortgage History
| Date | Status | Loan Amount | Loan Type |
|---|---|---|---|
| Previous Owner | $250,000 | Credit Line Revolving | |
| Previous Owner | $352,000 | New Conventional | |
| Previous Owner | $149,000 | Future Advance Clause Open End Mortgage | |
| Previous Owner | $399,600 | New Conventional | |
| Previous Owner | $313,000 | New Conventional | |
| Previous Owner | $333,000 | Unknown | |
| Previous Owner | $100,000 | Stand Alone Second | |
| Previous Owner | $240,000 | Unknown | |
| Previous Owner | $235,000 | Unknown |
Property History
| Date | Event | Price | Change | Sq Ft Price |
|---|---|---|---|---|
| 01/04/2024 01/04/24 | Sold | $1,299,000 | 0.0% | $376 / Sq Ft |
| 11/28/2023 11/28/23 | For Sale | $1,299,000 | +160.1% | $376 / Sq Ft |
| 05/03/2020 05/03/20 | Off Market | $499,500 | -- | -- |
| 02/27/2015 02/27/15 | Sold | $499,500 | -4.9% | $214 / Sq Ft |
| 01/28/2015 01/28/15 | Pending | -- | -- | -- |
| 11/09/2014 11/09/14 | For Sale | $525,000 | -- | $225 / Sq Ft |
Tax History Compared to Growth
Tax History
| Year | Tax Paid | Tax Assessment Tax Assessment Total Assessment is a certain percentage of the fair market value that is determined by local assessors to be the total taxable value of land and additions on the property. | Land | Improvement |
|---|---|---|---|---|
| 2025 | $7,587 | $76,700 | $13,925 | $62,775 |
| 2024 | $7,587 | $76,700 | $13,925 | $62,775 |
| 2023 | $7,469 | $73,814 | $12,730 | $64,769 |
| 2022 | $6,200 | $59,409 | $11,725 | $47,684 |
| 2021 | $6,150 | $61,118 | $12,062 | $49,056 |
| 2020 | $5,286 | $52,474 | $16,159 | $36,315 |
| 2019 | $5,206 | $52,474 | $16,159 | $36,315 |
| 2018 | $4,681 | $47,290 | $17,136 | $30,154 |
| 2017 | $4,605 | $52,281 | $18,945 | $33,336 |
| 2016 | $3,991 | $40,198 | $16,955 | $23,243 |
| 2015 | $3,017 | $45,969 | $6,925 | $39,044 |
| 2014 | $3,305 | $45,969 | $6,925 | $39,044 |
Agents Affiliated with this Home
-
Patrick Clowes

Seller's Agent in 2024
Patrick Clowes
milehimodern - Boulder
(303) 447-0147
34 Total Sales
-
Mace McCann

Buyer's Agent in 2024
Mace McCann
McCann Real Estate
(970) 344-9950
10 Total Sales
-
James McCann

Seller's Agent in 2015
James McCann
McCann Real Estate
(303) 551-4162
70 Total Sales
Map
Source: IRES MLS
MLS Number: 750687
APN: 1201130-00-067
- 0 Apple Valley Rd
- 119 Eagle Canyon Cir
- 105 Eagle Canyon Cir
- 1669 Apple Valley Rd
- 1117 5th Ave
- 1117 N 5th Ave
- 385 Vasquez Ct
- 2463 Steamboat Valley Rd
- 208 Main St
- 2186 Apple Valley Rd
- 515 2nd Ave
- 217 Park St
- 645 1st Ave
- 31820 S Saint Vrain Dr
- 618 Overlook Dr
- 193 2nd Ave Unit A
- 16996 N Saint Vrain Dr
- 2615 Eagle Ridge Rd
- 2450 Eagle Ridge Rd
- 952 Steamboat Valley Rd






