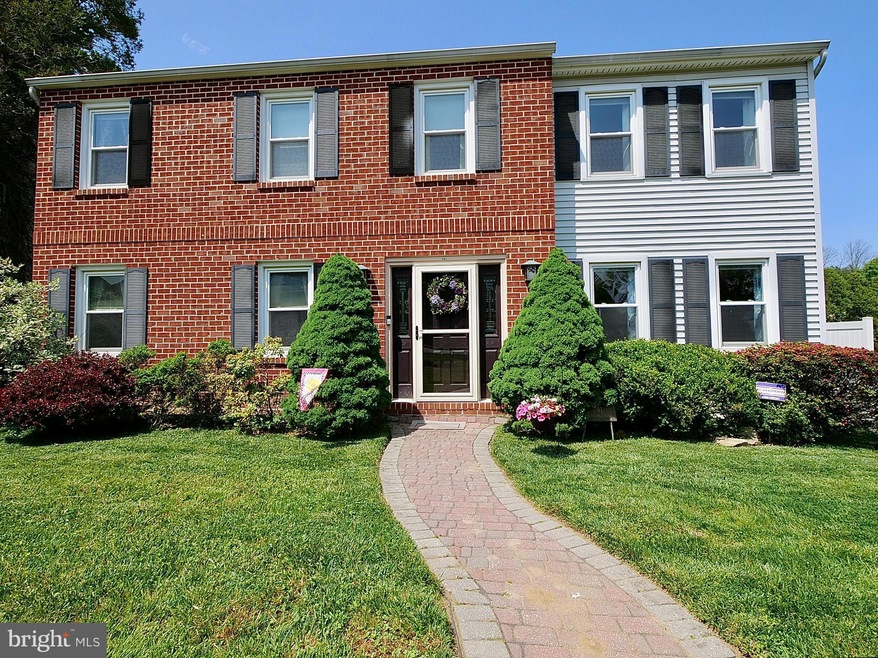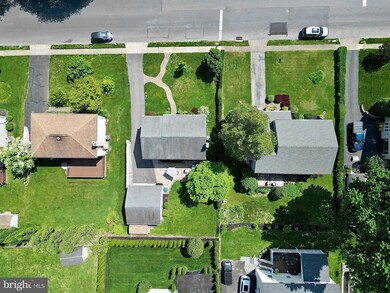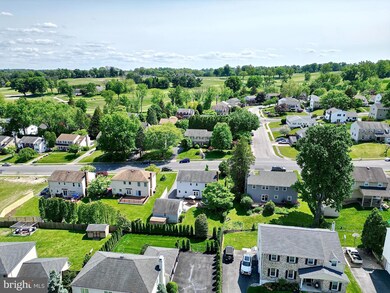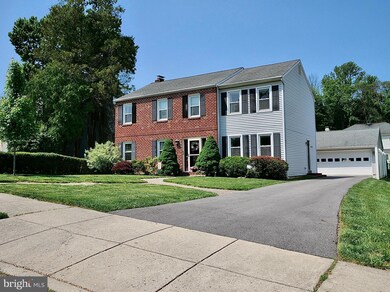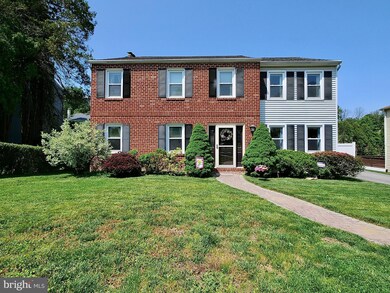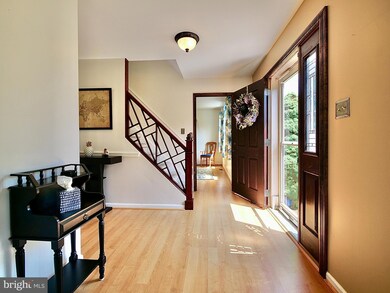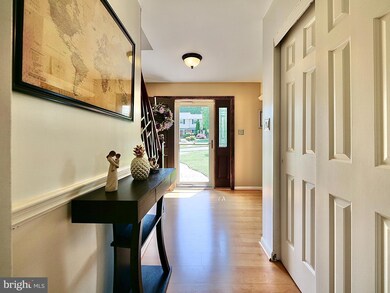
791 W Rolling Rd Springfield, PA 19064
Springfield Township NeighborhoodHighlights
- Colonial Architecture
- 1 Fireplace
- 2 Car Detached Garage
- Springfield High School Rated A-
- No HOA
- Family Room Off Kitchen
About This Home
As of May 2024Welcome to 791 W Rolling Rd in the heart of the highly-desirable Rolling Green neighborhood of Springfield. Not only has this charming brick Colonial home been lovingly maintained and updated over the years, but the family-friendly neighborhood brings a real sense of community. Upon arrival, you are greeted with charming curb appeal and lovely landscaping. As you enter, you'll be greeted by a cozy
living room with built in shelving and a formal dining room. Continue down the hallway to the open floor plan that includes the eat-in kitchen and family room. This space is a perfect gathering spot with a brick, wood burning fireplace, custom built in cabinetry, and classic french doors leading to the living room. The main floor also includes your laundry room & powder room. Exiting the family room through the sliding-glass door, you'll find a new, stunning patio with a sitting wall and under lighting that is perfect for entertaining, dining al fresco, or enjoying your morning cup of coffee. Your private backyard escape is complete with room to play and a hidden shed behind the detached 2-car garage.
On the second floor, you will find the master suite, newly painted with a renovated walk-
in closet. The center hall offers more custom built in bookcases and leads to the three
remaining bedrooms. All three additional bedrooms are spacious, with great closet
space and fresh paint! The full basement offers additional storage and a workshop
space that is ready to be turned into anything your heart desires.
The open floor plan, lovely curb appeal and incredible backyard, in one of the most
desirable sections of Springfield make this home a true gem in today's market.
Experience that tucked away "neighborhood" feeling, while being just minutes from 476
& access to 95. This walkable neighborhood with sidewalks and wide streets, is just a
hop, skip, and a jump away from Rolling Green Golf Club and park. Conveniently
located minutes from Media, Havertown, major shopping centers, and delicious dining
options. Take advantage of this special opportunity in this great neighborhood; it's a
lifestyle to be enjoyed! Award-winning Springfield School District
Last Agent to Sell the Property
Keller Williams Real Estate - Media License #RS331050 Listed on: 06/07/2023

Home Details
Home Type
- Single Family
Est. Annual Taxes
- $9,516
Year Built
- Built in 1966
Lot Details
- 8,712 Sq Ft Lot
- Lot Dimensions are 70.00 x 125.00
- Property is in very good condition
Parking
- 2 Car Detached Garage
- Oversized Parking
- Parking Storage or Cabinetry
- Garage Door Opener
- Driveway
Home Design
- Colonial Architecture
- Slab Foundation
- Aluminum Siding
- Vinyl Siding
Interior Spaces
- 2,054 Sq Ft Home
- Property has 2 Levels
- 1 Fireplace
- Family Room Off Kitchen
- Basement Fills Entire Space Under The House
Kitchen
- Eat-In Kitchen
- Butlers Pantry
- Dishwasher
- Kitchen Island
Bedrooms and Bathrooms
- 4 Bedrooms
- Walk-In Closet
Schools
- Springfield High School
Utilities
- Forced Air Heating and Cooling System
- Natural Gas Water Heater
Community Details
- No Home Owners Association
- Rolling Green Subdivision
Listing and Financial Details
- Tax Lot 086-000
- Assessor Parcel Number 42-00-05453-34
Ownership History
Purchase Details
Home Financials for this Owner
Home Financials are based on the most recent Mortgage that was taken out on this home.Purchase Details
Home Financials for this Owner
Home Financials are based on the most recent Mortgage that was taken out on this home.Purchase Details
Home Financials for this Owner
Home Financials are based on the most recent Mortgage that was taken out on this home.Purchase Details
Home Financials for this Owner
Home Financials are based on the most recent Mortgage that was taken out on this home.Purchase Details
Home Financials for this Owner
Home Financials are based on the most recent Mortgage that was taken out on this home.Similar Homes in Springfield, PA
Home Values in the Area
Average Home Value in this Area
Purchase History
| Date | Type | Sale Price | Title Company |
|---|---|---|---|
| Deed | $640,000 | None Listed On Document | |
| Deed | $369,900 | None Available | |
| Deed | $369,900 | None Available | |
| Interfamily Deed Transfer | -- | None Available | |
| Deed | $331,500 | -- |
Mortgage History
| Date | Status | Loan Amount | Loan Type |
|---|---|---|---|
| Previous Owner | $150,000 | Credit Line Revolving | |
| Previous Owner | $296,000 | New Conventional | |
| Previous Owner | $295,920 | New Conventional | |
| Previous Owner | $329,211 | New Conventional | |
| Previous Owner | $228,500 | New Conventional | |
| Previous Owner | $241,500 | New Conventional | |
| Previous Owner | $265,200 | Fannie Mae Freddie Mac |
Property History
| Date | Event | Price | Change | Sq Ft Price |
|---|---|---|---|---|
| 05/23/2024 05/23/24 | Sold | $640,000 | +10.4% | $312 / Sq Ft |
| 05/05/2024 05/05/24 | Pending | -- | -- | -- |
| 05/05/2024 05/05/24 | For Sale | $579,900 | +6.7% | $282 / Sq Ft |
| 07/17/2023 07/17/23 | Sold | $543,500 | +3.5% | $265 / Sq Ft |
| 06/12/2023 06/12/23 | Pending | -- | -- | -- |
| 06/07/2023 06/07/23 | For Sale | $525,000 | +41.9% | $256 / Sq Ft |
| 02/01/2018 02/01/18 | Sold | $369,900 | 0.0% | $180 / Sq Ft |
| 11/16/2017 11/16/17 | Pending | -- | -- | -- |
| 10/12/2017 10/12/17 | Price Changed | $369,900 | -2.4% | $180 / Sq Ft |
| 09/18/2017 09/18/17 | For Sale | $379,000 | +2.5% | $185 / Sq Ft |
| 06/26/2017 06/26/17 | Sold | $369,900 | 0.0% | $180 / Sq Ft |
| 05/26/2017 05/26/17 | Pending | -- | -- | -- |
| 05/04/2017 05/04/17 | For Sale | $369,900 | 0.0% | $180 / Sq Ft |
| 05/04/2017 05/04/17 | Pending | -- | -- | -- |
| 05/02/2017 05/02/17 | Price Changed | $369,900 | -3.9% | $180 / Sq Ft |
| 04/25/2017 04/25/17 | For Sale | $385,000 | -- | $187 / Sq Ft |
Tax History Compared to Growth
Tax History
| Year | Tax Paid | Tax Assessment Tax Assessment Total Assessment is a certain percentage of the fair market value that is determined by local assessors to be the total taxable value of land and additions on the property. | Land | Improvement |
|---|---|---|---|---|
| 2024 | $10,102 | $359,400 | $98,750 | $260,650 |
| 2023 | $9,727 | $359,400 | $98,750 | $260,650 |
| 2022 | $9,516 | $359,400 | $98,750 | $260,650 |
| 2021 | $14,738 | $359,400 | $98,750 | $260,650 |
| 2020 | $8,285 | $182,840 | $51,560 | $131,280 |
| 2019 | $8,091 | $182,840 | $51,560 | $131,280 |
| 2018 | $7,975 | $182,840 | $0 | $0 |
| 2017 | $7,790 | $182,840 | $0 | $0 |
| 2016 | $1,003 | $182,840 | $0 | $0 |
| 2015 | $1,024 | $182,840 | $0 | $0 |
| 2014 | $1,003 | $182,840 | $0 | $0 |
Agents Affiliated with this Home
-
Joe Bianchimano

Seller's Agent in 2024
Joe Bianchimano
RE/MAX
(215) 934-5097
2 in this area
75 Total Sales
-
Eli Qarkaxhia

Buyer's Agent in 2024
Eli Qarkaxhia
Compass RE
(215) 731-4116
6 in this area
783 Total Sales
-
Emma Spaeth

Buyer Co-Listing Agent in 2024
Emma Spaeth
Compass RE
(484) 238-2653
2 in this area
28 Total Sales
-
The Kerezsi Real Estate Team

Seller's Agent in 2023
The Kerezsi Real Estate Team
Keller Williams Real Estate - Media
(484) 441-3299
13 in this area
395 Total Sales
-
Laurie Murphy

Seller's Agent in 2018
Laurie Murphy
Compass RE
(610) 322-3266
4 in this area
166 Total Sales
-
Janet Busillo

Seller's Agent in 2017
Janet Busillo
EXP Realty, LLC
(610) 888-8792
2 in this area
64 Total Sales
Map
Source: Bright MLS
MLS Number: PADE2047132
APN: 42-00-05453-34
- 424 Foulke Ln
- 276 Hemlock Ln
- 563 Rutherford Dr
- 530 Hempstead Rd
- 129 Flintlock Rd
- 823 Coppock Ln
- 46 Plymouth Rd
- 5105 Township Line Rd
- 424 N Rolling Rd
- 541 Glendale Rd
- 70 Saint Davids Rd
- 1425 Leedom Rd
- 411 Parkstone Way
- 647 Glendale Rd
- 365 Robinson Dr
- 1311 Steel Rd
- 220 N Rolling Rd
- 4938 State Rd
- 4937 Woodland Ave
- 975 Old Sproul Rd
