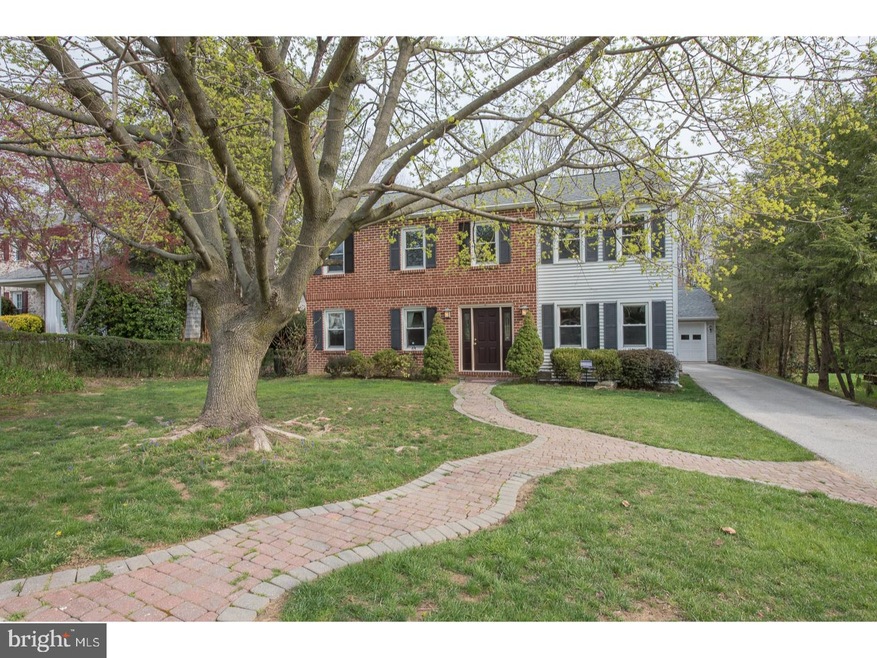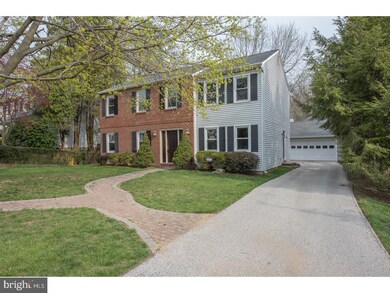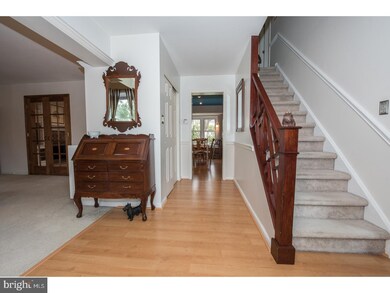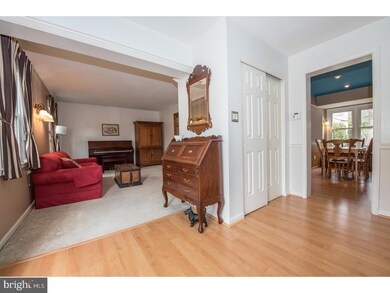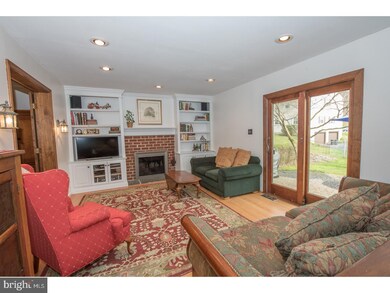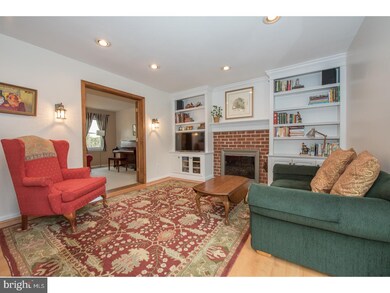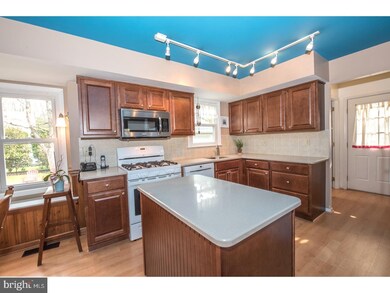
791 W Rolling Rd Springfield, PA 19064
Springfield Township NeighborhoodHighlights
- Colonial Architecture
- 1 Fireplace
- 2 Car Detached Garage
- Springfield High School Rated A-
- No HOA
- Eat-In Kitchen
About This Home
As of May 2024Welcome to this beautifully maintained Colonial home in the highly desirable Rolling Green section of Springfield Township. Tastefully updated Kitchen with cherry cabinetry, Quartz countertops, gas cooking, movable center island, a classic window seat and conveniently opened to the Family Room. This cozy Family Room is a perfect gathering spot with a gas brick fireplace, custom built in cabinetry, sliders to the level and spacious backyard and classic french doors to the formal Living Room. The Dining Room completes the circular flow of the first floor. On the second floor you will find the Master Suite with an updated Bathroom and a large walk in closet. The center Hall is host to more built in bookcases and connects the three remaining Bedrooms. Three of the Bedrooms and the Hall Bath are all freshly painted. The brick Patio is an ideal outdoor space for entertaining. There is a storage shed and a two car detached Garage which should fulfill all your outdoor storage needs. In addition, there is a full, unfinished Basement with a workshop area and more room for storage. Conveniently located minutes from the Mainline, Township Line Rd, West Chester Pike, Rolling Green GC, major shopping centers and so much more. Public records states the house is 51 years old which is incorrect it is 31 years old. Recent upgrades include Water Heater (2016), Rear Gutters (2015), New A/C (2011), Kitchen & Master Bath (2008), Garage added (2006), 200 Amp Electric, New stove, Microwave & Dishwasher (2013)
Last Agent to Sell the Property
EXP Realty, LLC License #RS289897 Listed on: 04/25/2017

Home Details
Home Type
- Single Family
Est. Annual Taxes
- $7,791
Year Built
- Built in 1986
Lot Details
- 8,712 Sq Ft Lot
- Lot Dimensions are 70x125
- Property is in good condition
Parking
- 2 Car Detached Garage
- 3 Open Parking Spaces
Home Design
- Colonial Architecture
- Brick Exterior Construction
- Vinyl Siding
Interior Spaces
- 2,054 Sq Ft Home
- Property has 2 Levels
- 1 Fireplace
- Family Room
- Living Room
- Dining Room
- Wall to Wall Carpet
- Unfinished Basement
- Basement Fills Entire Space Under The House
- Laundry on main level
Kitchen
- Eat-In Kitchen
- Kitchen Island
Bedrooms and Bathrooms
- 4 Bedrooms
- En-Suite Primary Bedroom
- 2.5 Bathrooms
Outdoor Features
- Patio
Schools
- Richardson Middle School
- Springfield High School
Utilities
- Central Air
- Heating System Uses Gas
- Natural Gas Water Heater
Community Details
- No Home Owners Association
- Rolling Green Subdivision
Listing and Financial Details
- Tax Lot 086-000
- Assessor Parcel Number 42-00-05453-34
Ownership History
Purchase Details
Home Financials for this Owner
Home Financials are based on the most recent Mortgage that was taken out on this home.Purchase Details
Home Financials for this Owner
Home Financials are based on the most recent Mortgage that was taken out on this home.Purchase Details
Home Financials for this Owner
Home Financials are based on the most recent Mortgage that was taken out on this home.Purchase Details
Home Financials for this Owner
Home Financials are based on the most recent Mortgage that was taken out on this home.Purchase Details
Home Financials for this Owner
Home Financials are based on the most recent Mortgage that was taken out on this home.Similar Homes in Springfield, PA
Home Values in the Area
Average Home Value in this Area
Purchase History
| Date | Type | Sale Price | Title Company |
|---|---|---|---|
| Deed | $640,000 | None Listed On Document | |
| Deed | $369,900 | None Available | |
| Deed | $369,900 | None Available | |
| Interfamily Deed Transfer | -- | None Available | |
| Deed | $331,500 | -- |
Mortgage History
| Date | Status | Loan Amount | Loan Type |
|---|---|---|---|
| Previous Owner | $150,000 | Credit Line Revolving | |
| Previous Owner | $296,000 | New Conventional | |
| Previous Owner | $295,920 | New Conventional | |
| Previous Owner | $329,211 | New Conventional | |
| Previous Owner | $228,500 | New Conventional | |
| Previous Owner | $241,500 | New Conventional | |
| Previous Owner | $265,200 | Fannie Mae Freddie Mac |
Property History
| Date | Event | Price | Change | Sq Ft Price |
|---|---|---|---|---|
| 05/23/2024 05/23/24 | Sold | $640,000 | +10.4% | $312 / Sq Ft |
| 05/05/2024 05/05/24 | Pending | -- | -- | -- |
| 05/05/2024 05/05/24 | For Sale | $579,900 | +6.7% | $282 / Sq Ft |
| 07/17/2023 07/17/23 | Sold | $543,500 | +3.5% | $265 / Sq Ft |
| 06/12/2023 06/12/23 | Pending | -- | -- | -- |
| 06/07/2023 06/07/23 | For Sale | $525,000 | +41.9% | $256 / Sq Ft |
| 02/01/2018 02/01/18 | Sold | $369,900 | 0.0% | $180 / Sq Ft |
| 11/16/2017 11/16/17 | Pending | -- | -- | -- |
| 10/12/2017 10/12/17 | Price Changed | $369,900 | -2.4% | $180 / Sq Ft |
| 09/18/2017 09/18/17 | For Sale | $379,000 | +2.5% | $185 / Sq Ft |
| 06/26/2017 06/26/17 | Sold | $369,900 | 0.0% | $180 / Sq Ft |
| 05/26/2017 05/26/17 | Pending | -- | -- | -- |
| 05/04/2017 05/04/17 | For Sale | $369,900 | 0.0% | $180 / Sq Ft |
| 05/04/2017 05/04/17 | Pending | -- | -- | -- |
| 05/02/2017 05/02/17 | Price Changed | $369,900 | -3.9% | $180 / Sq Ft |
| 04/25/2017 04/25/17 | For Sale | $385,000 | -- | $187 / Sq Ft |
Tax History Compared to Growth
Tax History
| Year | Tax Paid | Tax Assessment Tax Assessment Total Assessment is a certain percentage of the fair market value that is determined by local assessors to be the total taxable value of land and additions on the property. | Land | Improvement |
|---|---|---|---|---|
| 2024 | $10,102 | $359,400 | $98,750 | $260,650 |
| 2023 | $9,727 | $359,400 | $98,750 | $260,650 |
| 2022 | $9,516 | $359,400 | $98,750 | $260,650 |
| 2021 | $14,738 | $359,400 | $98,750 | $260,650 |
| 2020 | $8,285 | $182,840 | $51,560 | $131,280 |
| 2019 | $8,091 | $182,840 | $51,560 | $131,280 |
| 2018 | $7,975 | $182,840 | $0 | $0 |
| 2017 | $7,790 | $182,840 | $0 | $0 |
| 2016 | $1,003 | $182,840 | $0 | $0 |
| 2015 | $1,024 | $182,840 | $0 | $0 |
| 2014 | $1,003 | $182,840 | $0 | $0 |
Agents Affiliated with this Home
-
Joe Bianchimano

Seller's Agent in 2024
Joe Bianchimano
RE/MAX
(215) 934-5097
2 in this area
75 Total Sales
-
Eli Qarkaxhia

Buyer's Agent in 2024
Eli Qarkaxhia
Compass RE
(215) 731-4116
6 in this area
783 Total Sales
-
Emma Spaeth

Buyer Co-Listing Agent in 2024
Emma Spaeth
Compass RE
(484) 238-2653
2 in this area
28 Total Sales
-
The Kerezsi Real Estate Team

Seller's Agent in 2023
The Kerezsi Real Estate Team
Keller Williams Real Estate - Media
(484) 441-3299
13 in this area
395 Total Sales
-
Laurie Murphy

Seller's Agent in 2018
Laurie Murphy
Compass RE
(610) 322-3266
4 in this area
166 Total Sales
-
Janet Busillo

Seller's Agent in 2017
Janet Busillo
EXP Realty, LLC
(610) 888-8792
2 in this area
64 Total Sales
Map
Source: Bright MLS
MLS Number: 1000083812
APN: 42-00-05453-34
- 424 Foulke Ln
- 276 Hemlock Ln
- 563 Rutherford Dr
- 530 Hempstead Rd
- 129 Flintlock Rd
- 823 Coppock Ln
- 46 Plymouth Rd
- 5105 Township Line Rd
- 424 N Rolling Rd
- 541 Glendale Rd
- 70 Saint Davids Rd
- 1425 Leedom Rd
- 411 Parkstone Way
- 647 Glendale Rd
- 365 Robinson Dr
- 1311 Steel Rd
- 220 N Rolling Rd
- 4938 State Rd
- 4937 Woodland Ave
- 975 Old Sproul Rd
