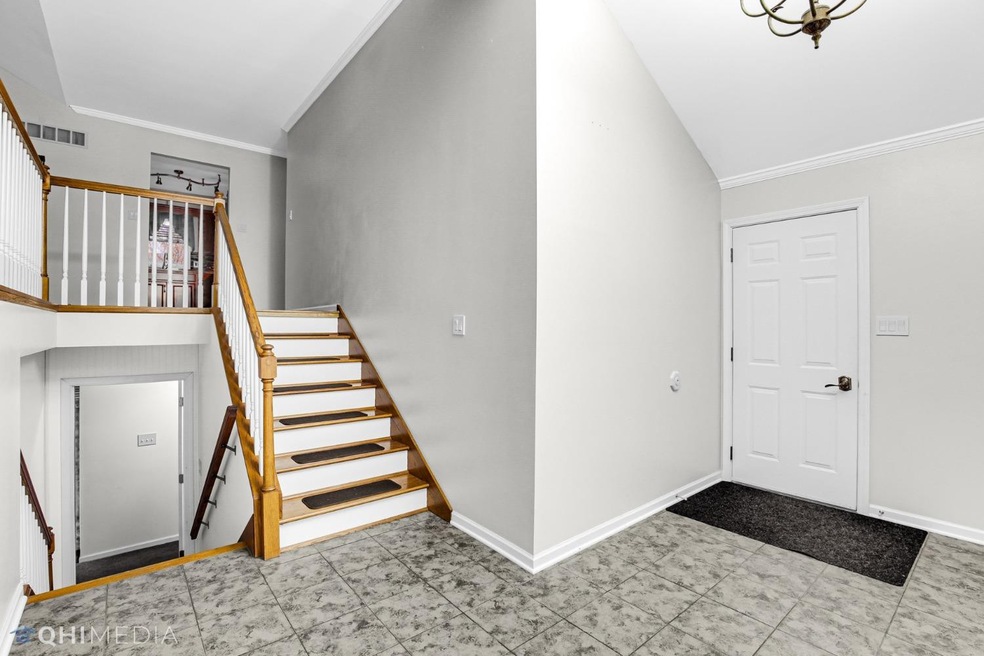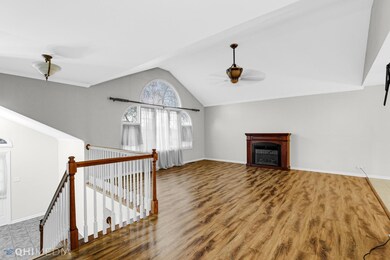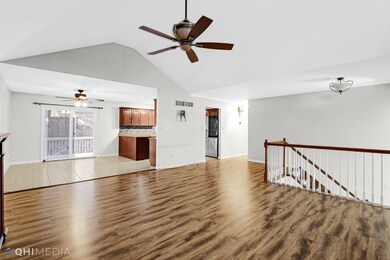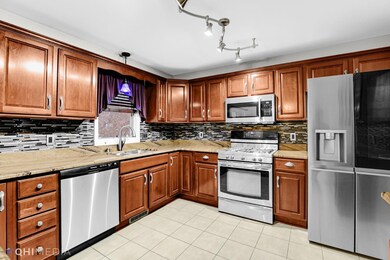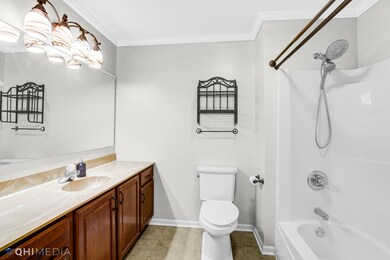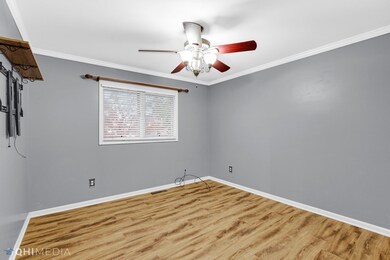
7910 W 92nd Ave Crown Point, IN 46307
Saint John NeighborhoodHighlights
- Deck
- Wood Flooring
- 3 Car Attached Garage
- Kolling Elementary School Rated A
- 1 Fireplace
- Forced Air Heating and Cooling System
About This Home
As of April 2024Move in ready bi level home! Lower level great for entertaining. Stay-over guest or in-law suite. NEW, NEW AND NEWER!!! Roof 2022. Water heater 2023. AC/furnace2020. Dishwasher 2022 microwave 2022. Refrigerator 2022. Washer 2021/dryer 2019. Grand foyer-very spacious home. 5 Large bedrms. Main bedrm ensuite w/walking closet. 3 baths, storage closets in 2 baths. FP. Lg living area up & down. 2 full kitchens. 3 car garage has pull down stairs to area w/plywood flooring for storage. Garage also completely finished with large wall cabinets for storage. Cathedral/vaulted ceilings. Crown molding. Prada granite counter tops w/glass back splash. SS appliances with 5 burner stove. High end touch activated faucet has self-turnoff in 2 min. Custom classic cherry cabinets. Pewter hinges and handles. High quality laminate wood floors. High quality light and fan fixtures. Large finished laundry room with storage and walk out to back yard and 4 patios. Vinyl fenced yard w/above ground pool.
Last Agent to Sell the Property
McColly Real Estate License #RB14049020 Listed on: 09/08/2023
Home Details
Home Type
- Single Family
Year Built
- Built in 2002
Lot Details
- 0.32 Acre Lot
- Lot Dimensions are 99x140
- Fenced
HOA Fees
- $135 Monthly HOA Fees
Parking
- 3 Car Attached Garage
- Garage Door Opener
- Off-Street Parking
Home Design
- Bi-Level Home
- Brick Foundation
Interior Spaces
- 1 Fireplace
Kitchen
- Gas Range
- <<microwave>>
- Dishwasher
Flooring
- Wood
- Carpet
- Tile
Bedrooms and Bathrooms
- 5 Bedrooms
Laundry
- Dryer
- Washer
Outdoor Features
- Deck
Utilities
- Forced Air Heating and Cooling System
- Heating System Uses Natural Gas
- Water Softener is Owned
Community Details
- Tiburon HOA Inc. Association
- Tiburon Subdivision
Listing and Financial Details
- Assessor Parcel Number 451126352007000035
Ownership History
Purchase Details
Home Financials for this Owner
Home Financials are based on the most recent Mortgage that was taken out on this home.Purchase Details
Home Financials for this Owner
Home Financials are based on the most recent Mortgage that was taken out on this home.Similar Homes in Crown Point, IN
Home Values in the Area
Average Home Value in this Area
Purchase History
| Date | Type | Sale Price | Title Company |
|---|---|---|---|
| Warranty Deed | $427,000 | Meridian Title | |
| Warranty Deed | -- | Fidelity National Title Co |
Mortgage History
| Date | Status | Loan Amount | Loan Type |
|---|---|---|---|
| Open | $419,265 | FHA | |
| Closed | $419,265 | FHA | |
| Previous Owner | $265,500 | New Conventional |
Property History
| Date | Event | Price | Change | Sq Ft Price |
|---|---|---|---|---|
| 04/05/2024 04/05/24 | Sold | $427,000 | -0.1% | $139 / Sq Ft |
| 02/11/2024 02/11/24 | Pending | -- | -- | -- |
| 01/25/2024 01/25/24 | Price Changed | $427,500 | -0.6% | $139 / Sq Ft |
| 12/28/2023 12/28/23 | Price Changed | $430,000 | -1.1% | $140 / Sq Ft |
| 12/05/2023 12/05/23 | Price Changed | $435,000 | -4.4% | $141 / Sq Ft |
| 11/15/2023 11/15/23 | Price Changed | $455,000 | -2.1% | $148 / Sq Ft |
| 11/10/2023 11/10/23 | Price Changed | $464,900 | 0.0% | $151 / Sq Ft |
| 11/01/2023 11/01/23 | Price Changed | $465,000 | -3.1% | $151 / Sq Ft |
| 10/20/2023 10/20/23 | Price Changed | $480,000 | -2.0% | $156 / Sq Ft |
| 10/06/2023 10/06/23 | Price Changed | $490,000 | -1.9% | $159 / Sq Ft |
| 09/21/2023 09/21/23 | Price Changed | $499,500 | -0.1% | $162 / Sq Ft |
| 09/12/2023 09/12/23 | Price Changed | $499,900 | -4.8% | $162 / Sq Ft |
| 09/08/2023 09/08/23 | For Sale | $525,000 | +78.0% | $170 / Sq Ft |
| 12/20/2016 12/20/16 | Sold | $295,000 | 0.0% | $96 / Sq Ft |
| 12/19/2016 12/19/16 | Pending | -- | -- | -- |
| 10/31/2016 10/31/16 | For Sale | $295,000 | -- | $96 / Sq Ft |
Tax History Compared to Growth
Tax History
| Year | Tax Paid | Tax Assessment Tax Assessment Total Assessment is a certain percentage of the fair market value that is determined by local assessors to be the total taxable value of land and additions on the property. | Land | Improvement |
|---|---|---|---|---|
| 2024 | $7,340 | $379,900 | $85,000 | $294,900 |
| 2023 | $3,315 | $363,000 | $85,000 | $278,000 |
| 2022 | $3,313 | $326,200 | $85,000 | $241,200 |
| 2021 | $3,084 | $311,700 | $85,000 | $226,700 |
| 2020 | $3,073 | $305,900 | $67,700 | $238,200 |
| 2019 | $2,929 | $273,900 | $67,700 | $206,200 |
| 2018 | $3,013 | $272,900 | $67,700 | $205,200 |
| 2017 | $2,876 | $270,300 | $67,700 | $202,600 |
| 2016 | $2,413 | $235,900 | $60,900 | $175,000 |
| 2014 | $2,424 | $246,300 | $60,900 | $185,400 |
| 2013 | $2,520 | $250,400 | $60,900 | $189,500 |
Agents Affiliated with this Home
-
Jorrdan Orr

Seller's Agent in 2024
Jorrdan Orr
McColly Real Estate
(219) 267-0677
8 in this area
174 Total Sales
-
Abergayle Sheets

Buyer's Agent in 2024
Abergayle Sheets
Listing Leaders Executive RE
(219) 381-1093
2 in this area
75 Total Sales
-
Kris Hoge

Seller's Agent in 2016
Kris Hoge
RE/MAX
(800) 234-7629
1 in this area
79 Total Sales
Map
Source: Northwest Indiana Association of REALTORS®
MLS Number: 538250
APN: 45-11-26-352-007.000-035
- 8312 Wyman Dr
- 7313 W 91st Place
- 6640 W 89th Ave
- 8639 W 92nd Ln
- 9419 Blaine St
- 9159 Schafer Dr
- TBD Marquette St
- 6915 W 93rd Ave
- 9100 W 92nd Place
- 9119 W 92nd Place
- 7403 W 85th Ave
- 9446 Villagio Way
- 8905 Willow Ln
- 9426 W 91st Place
- 6308 W 91st Ave
- 9117 Colfax St
- 6959 W 85th Ave
- 6440 W 89th Ave
- 9500 W 91st Place
- 8367 Webster Ct
