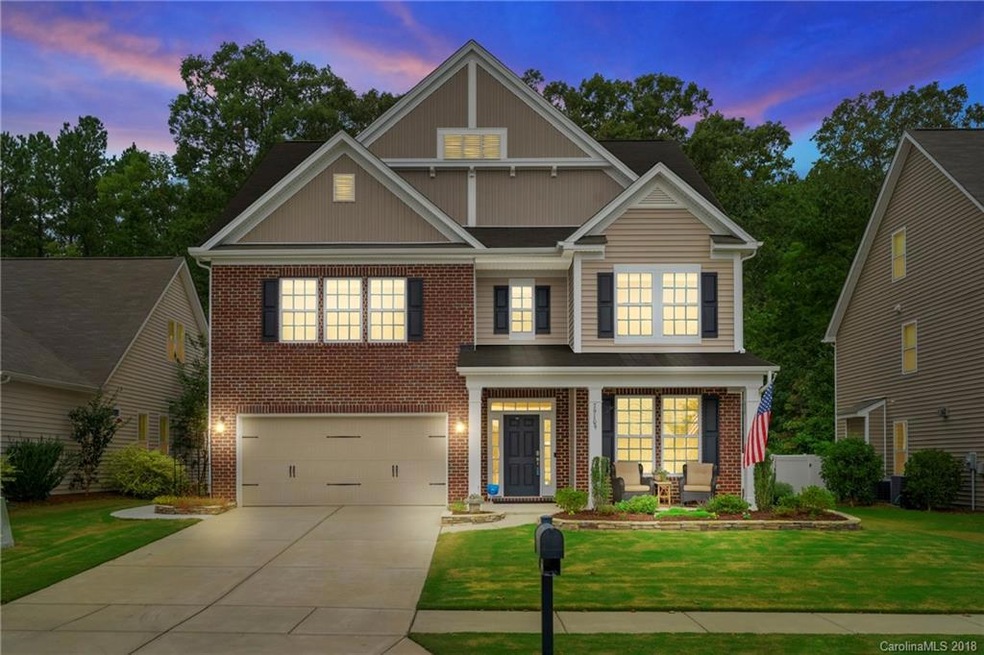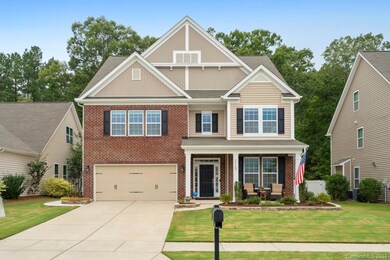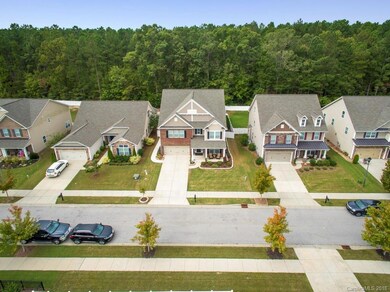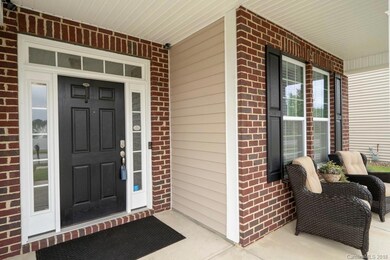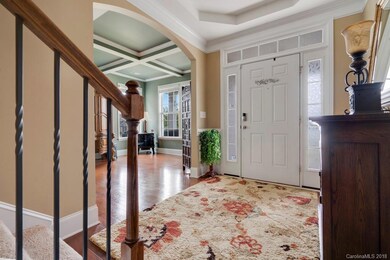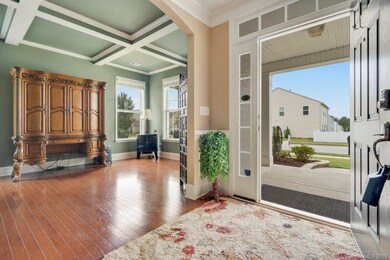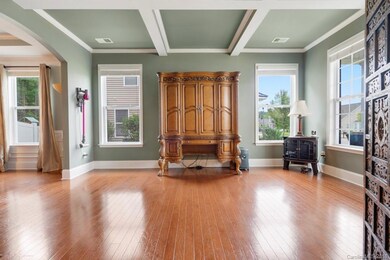
79109 Ridgehaven Rd Lancaster, SC 29720
Highlights
- Fitness Center
- Open Floorplan
- Private Lot
- Van Wyck Elementary School Rated A-
- Clubhouse
- Pond
About This Home
As of August 2022Gorgeous 3 story home in popular Walnut Creek! You can't get a better deal for this much space! Enjoy your spacious downstairs with wood floors throughout. Beautiful ceiling details in the formal living & dining rooms. Enjoy the open kitchen with large island & plenty of counter space. Stainless steel appliances including double oven and electric cooktop. Upstairs enter through the double doors into the huge sitting area of the master bedroom with 1st closet. The spacious master on 2nd floor enters into large master bath with 2nd walk in closet, over sized shower, and soaking tub. The 3 extra bedrooms on the are also large in size. 2 more full bathrooms (1 jack n jill) and the laundry room complete the 2nd floor. On the 3rd floor is a giant bonus room/bedroom with full bathroom. Tons of room, and plenty of attic storage as well! The garage is a 3 car tandem with plenty of parking or storage space! Enjoy sitting outside in your private back yard with patio & trees. Welcome home!
Last Agent to Sell the Property
Call It Closed International Inc Brokerage Email: brent@brentyoungteam.com License #277612 Listed on: 09/27/2018
Co-Listed By
Call It Closed International Inc Brokerage Email: brent@brentyoungteam.com License #96227
Home Details
Home Type
- Single Family
Est. Annual Taxes
- $4,538
Year Built
- Built in 2012
Lot Details
- 8,712 Sq Ft Lot
- Lot Dimensions are 60 x 130
- Private Lot
HOA Fees
- $46 Monthly HOA Fees
Parking
- 3 Car Attached Garage
- Garage Door Opener
Home Design
- Brick Exterior Construction
- Slab Foundation
- Vinyl Siding
Interior Spaces
- 3-Story Property
- Open Floorplan
- Ceiling Fan
- Great Room with Fireplace
- Home Security System
- Electric Dryer Hookup
Kitchen
- <<doubleOvenToken>>
- Electric Cooktop
- <<microwave>>
- Plumbed For Ice Maker
- Dishwasher
- Kitchen Island
- Disposal
Flooring
- Wood
- Tile
Bedrooms and Bathrooms
- 5 Bedrooms
- Walk-In Closet
Outdoor Features
- Pond
Schools
- Van Wyck Elementary School
- Indian Land Middle School
- Indian Land High School
Utilities
- Heat Pump System
- Gas Water Heater
Listing and Financial Details
- Assessor Parcel Number 0014N-0J-016.00
Community Details
Overview
- Hawthorne Association, Phone Number (704) 377-0114
- Built by DR Horton
- Walnut Creek Subdivision, Macall B Floorplan
- Mandatory home owners association
Amenities
- Clubhouse
Recreation
- Tennis Courts
- Community Playground
- Fitness Center
- Community Pool
- Trails
Ownership History
Purchase Details
Purchase Details
Home Financials for this Owner
Home Financials are based on the most recent Mortgage that was taken out on this home.Purchase Details
Home Financials for this Owner
Home Financials are based on the most recent Mortgage that was taken out on this home.Purchase Details
Home Financials for this Owner
Home Financials are based on the most recent Mortgage that was taken out on this home.Purchase Details
Similar Homes in Lancaster, SC
Home Values in the Area
Average Home Value in this Area
Purchase History
| Date | Type | Sale Price | Title Company |
|---|---|---|---|
| Quit Claim Deed | -- | None Listed On Document | |
| Deed | $580,000 | None Listed On Document | |
| Deed | $355,000 | Blackhawk Title Llc | |
| Special Warranty Deed | $287,600 | -- | |
| Special Warranty Deed | $1,412,000 | -- |
Mortgage History
| Date | Status | Loan Amount | Loan Type |
|---|---|---|---|
| Previous Owner | $464,000 | New Conventional | |
| Previous Owner | $373,600 | VA | |
| Previous Owner | $368,350 | VA | |
| Previous Owner | $366,715 | VA | |
| Previous Owner | $274,725 | FHA |
Property History
| Date | Event | Price | Change | Sq Ft Price |
|---|---|---|---|---|
| 08/25/2022 08/25/22 | Sold | $580,000 | +1.8% | $135 / Sq Ft |
| 07/15/2022 07/15/22 | For Sale | $570,000 | +60.6% | $133 / Sq Ft |
| 01/18/2019 01/18/19 | Sold | $355,000 | -1.4% | $83 / Sq Ft |
| 12/06/2018 12/06/18 | Pending | -- | -- | -- |
| 09/27/2018 09/27/18 | For Sale | $360,000 | -- | $84 / Sq Ft |
Tax History Compared to Growth
Tax History
| Year | Tax Paid | Tax Assessment Tax Assessment Total Assessment is a certain percentage of the fair market value that is determined by local assessors to be the total taxable value of land and additions on the property. | Land | Improvement |
|---|---|---|---|---|
| 2024 | $4,538 | $23,160 | $3,000 | $20,160 |
| 2023 | $4,490 | $23,160 | $3,000 | $20,160 |
| 2022 | $3,098 | $14,200 | $1,600 | $12,600 |
| 2021 | $3,070 | $14,200 | $1,600 | $12,600 |
| 2020 | $3,088 | $13,996 | $1,600 | $12,396 |
| 2019 | $4,362 | $12,896 | $1,600 | $11,296 |
| 2018 | $4,068 | $12,500 | $1,600 | $10,900 |
| 2017 | $2,812 | $0 | $0 | $0 |
| 2016 | $2,734 | $0 | $0 | $0 |
| 2015 | $2,423 | $0 | $0 | $0 |
| 2014 | $2,423 | $0 | $0 | $0 |
| 2013 | $2,423 | $0 | $0 | $0 |
Agents Affiliated with this Home
-
Ruth Stanton

Seller's Agent in 2022
Ruth Stanton
Coldwell Banker Realty
(704) 774-0330
5 in this area
72 Total Sales
-
Satish Maroju
S
Buyer's Agent in 2022
Satish Maroju
Eesha Realty LLC
(704) 841-9318
1 in this area
26 Total Sales
-
Brent Young

Seller's Agent in 2019
Brent Young
Call It Closed International Inc
(704) 559-9899
12 in this area
63 Total Sales
-
Melissa Young

Seller Co-Listing Agent in 2019
Melissa Young
Call It Closed International Inc
(704) 877-3354
19 in this area
102 Total Sales
Map
Source: Canopy MLS (Canopy Realtor® Association)
MLS Number: 3436757
APN: 0014N-0J-016.00
- 79115 Ridgehaven Rd
- 79044 Ridgehaven Rd
- 4500 Carrington Dr
- 85017 Newloch Ct
- 85023 Newloch Ct
- 86614 Arrington Rd
- 78114 Rillstone Dr
- 76949 Gauley Dr
- 78162 Rillstone Dr
- 5580 Soft Shell Dr
- 5005 Hedgebrook Ln
- 1304 Ridge Haven Rd
- 79411 Ridgehaven Rd
- 1636 Ridge Haven Rd
- 4012 Brandywine Terrace
- 5617 Soft Shell Dr Unit 384
- 2009 Waterbury Ln
- 4272 Spadefoot Ct
- 4268 Spadefoot Ct
- 1115 John Short Rd
