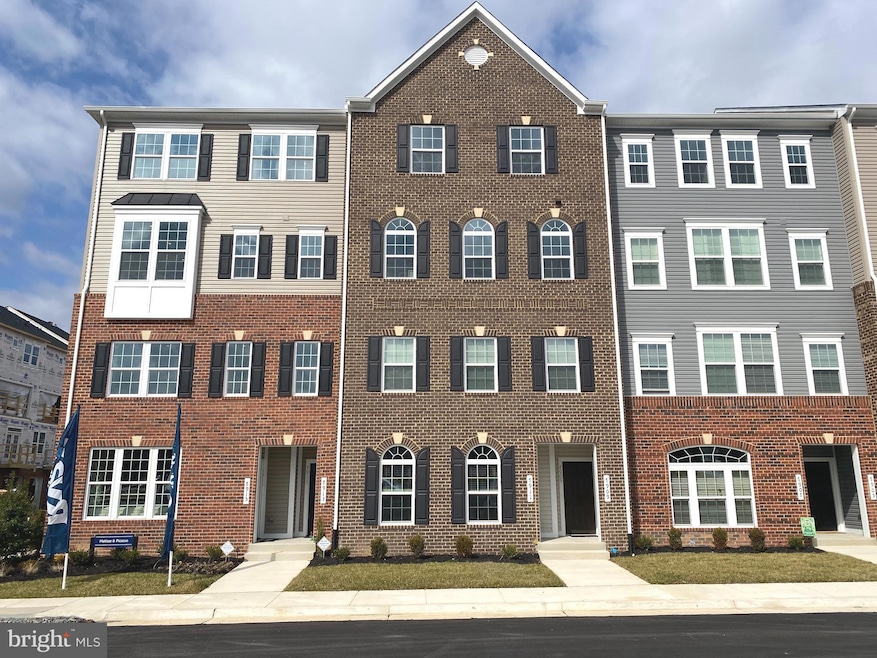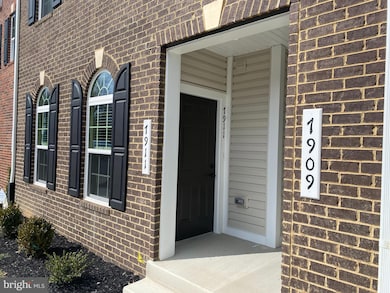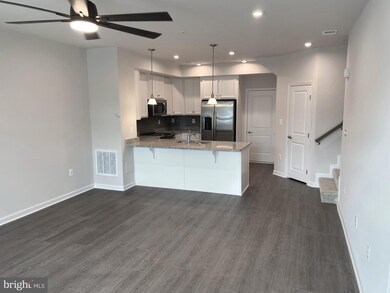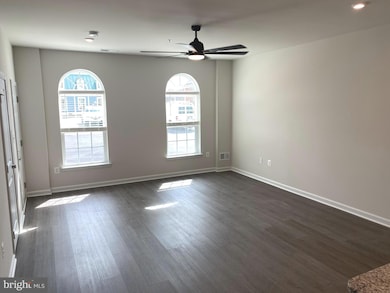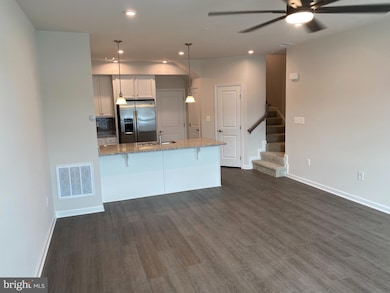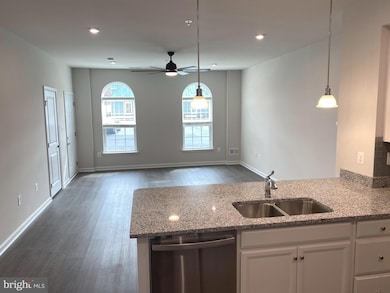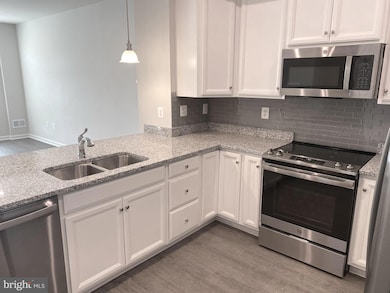7911 Independence Dr Unit 1C Spotsylvania, VA 22553
Spotsylvania Courthouse NeighborhoodHighlights
- View of Trees or Woods
- Deck
- Stainless Steel Appliances
- Open Floorplan
- Traditional Architecture
- 1 Car Direct Access Garage
About This Home
***Sorry - no pets allowed*** Property will be available for tours Dec. 1, 2025.
Matisse Townhome-Style Condominium available for lease at Independence Square in Spotsylvania. This beautiful home features 3 bedrooms and 2.5 baths. The kitchen is well-equipped with white cabinets, glass tile kitchen backsplash and brand new stainless steel appliances. The living rom and kitchen have upgraded luxury vinyl plank flooring . The primary suite features two large walk-in closets. Home features an upper level laundry with a stacked washer and dryer! The one-car garage has an automatic garage door opener and a convenient internal entrance to the kitchen. Location, location, location....this home is just a few minutes to Route 1 and I-95! The Spotsylvania VRE is only 15 minutes away. This home is within walking distance to the Shops at Courthouse Village for added convenience! Please schedule your visit online. Apply online: The application fee is $60.00. Applicants must have a credit score of 640+. One year minimum lease. Landlord is responsible for the monthly condo fee.
Listing Agent
(540) 834-7370 dalebrandonrealtor4u@gmail.com Samson Properties License #SP200206174 Listed on: 11/07/2025

Townhouse Details
Home Type
- Townhome
Year Built
- Built in 2022
Lot Details
- Rural Setting
- Sprinkler System
- Property is in excellent condition
HOA Fees
- $213 Monthly HOA Fees
Parking
- 1 Car Direct Access Garage
- Rear-Facing Garage
- Garage Door Opener
- Driveway
Home Design
- Traditional Architecture
- Entry on the 1st floor
- Architectural Shingle Roof
- Vinyl Siding
- Brick Front
Interior Spaces
- 1,608 Sq Ft Home
- Property has 2 Levels
- Open Floorplan
- Ceiling height of 9 feet or more
- Ceiling Fan
- Family Room Off Kitchen
- Views of Woods
- Flood Lights
Kitchen
- Electric Oven or Range
- Self-Cleaning Oven
- Microwave
- Ice Maker
- Dishwasher
- Stainless Steel Appliances
- Disposal
Flooring
- Carpet
- Luxury Vinyl Plank Tile
Bedrooms and Bathrooms
- 3 Bedrooms
Laundry
- Laundry on upper level
- Stacked Electric Washer and Dryer
Accessible Home Design
- More Than Two Accessible Exits
- Level Entry For Accessibility
Outdoor Features
- Deck
Utilities
- Central Air
- Heat Pump System
- Programmable Thermostat
- 100 Amp Service
- High-Efficiency Water Heater
Listing and Financial Details
- Residential Lease
- Security Deposit $2,400
- Tenant pays for cable TV, electricity, light bulbs/filters/fuses/alarm care, minor interior maintenance, internet, HVAC maintenance
- The owner pays for association fees, common area maintenance, real estate taxes
- No Smoking Allowed
- 12-Month Min and 24-Month Max Lease Term
- Available 12/1/25
- $60 Application Fee
- $75 Repair Deductible
- Assessor Parcel Number 47G1-1C
Community Details
Overview
- Association fees include common area maintenance, snow removal, trash, water, sewer
- Independence Square Condominiums
- Independence Square Subdivision, Matisse Floorplan
- Property Manager
Pet Policy
- No Pets Allowed
Security
- Fire and Smoke Detector
Map
Source: Bright MLS
MLS Number: VASP2037406
- 7947 Independence Dr
- 8916 Courthouse Rd
- 404 Pool Dr
- 415 Cooper St
- 6501 Crittenden Ln
- 8639 Rosecrans Ln
- 317 Cooper St
- Aria Plan at Courthouse Commons Townhomes
- Ballad Plan at Courthouse Commons Townhomes
- Cadence Plan at Courthouse Commons Townhomes
- 8859 Marlow Dr
- 0 Harlow Cir
- 7722 Harlow Cir
- 8817 Marlow Dr
- 7704 Colburn Dr
- 8718 Stevenson Ln
- Braxton Plan at Keswick Commons
- Sienna Plan at Keswick Commons
- 10811 Honorable Ct
- 10403 Daniels Ct
- 7977 Independence Dr
- 9010 Old Battlefield Blvd
- 8633 Rosecrans Ln
- 7204 Plantation Forest Dr
- 10312 Bluebird Ct
- 6906 Lunette Ln
- 6932 Braxton Springs Way
- 7706 Colburn Dr
- 8826 Selby Ct
- 8700 Keswick Dr
- 7707 Tadley Ln
- 6906 Wild Turkey Dr
- 6806 Bob White Ln
- 9910 Box Oak Ct
- 6056 Greenspring Rd
- 5906 Cascade Dr
- 10706 Eden Brook Dr
- 10708 Elk Dr
- 10122 Kensal Way
- 5910 Sunlight Mountain Rd Unit A
