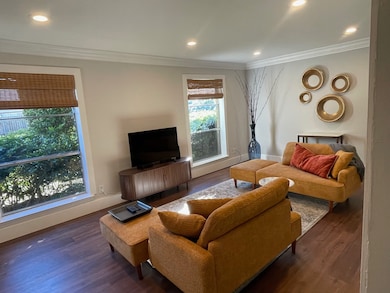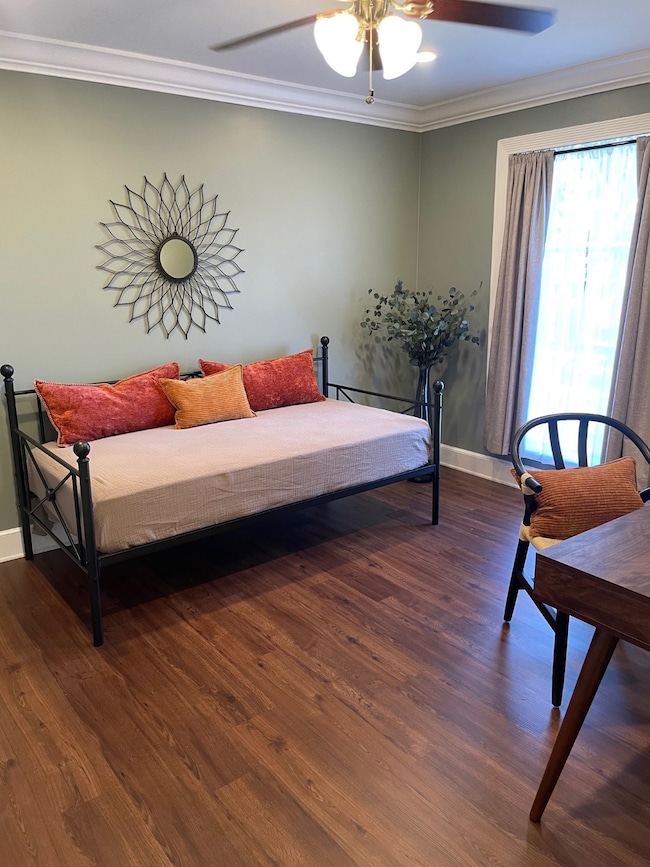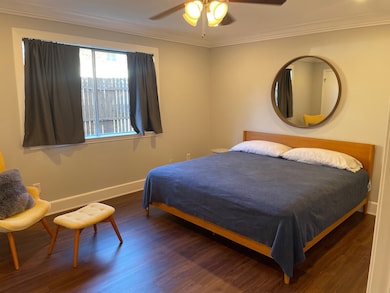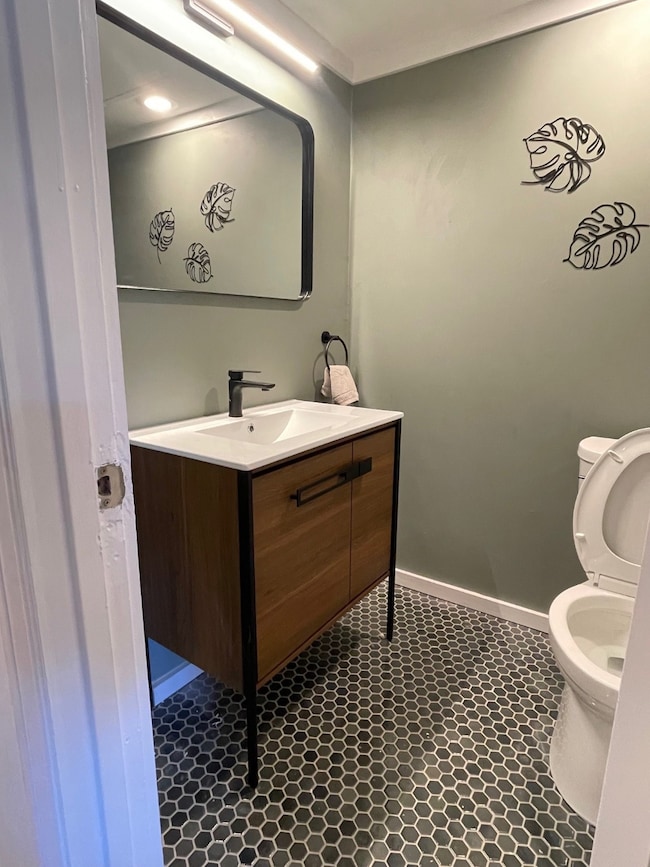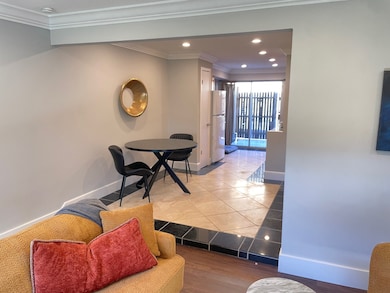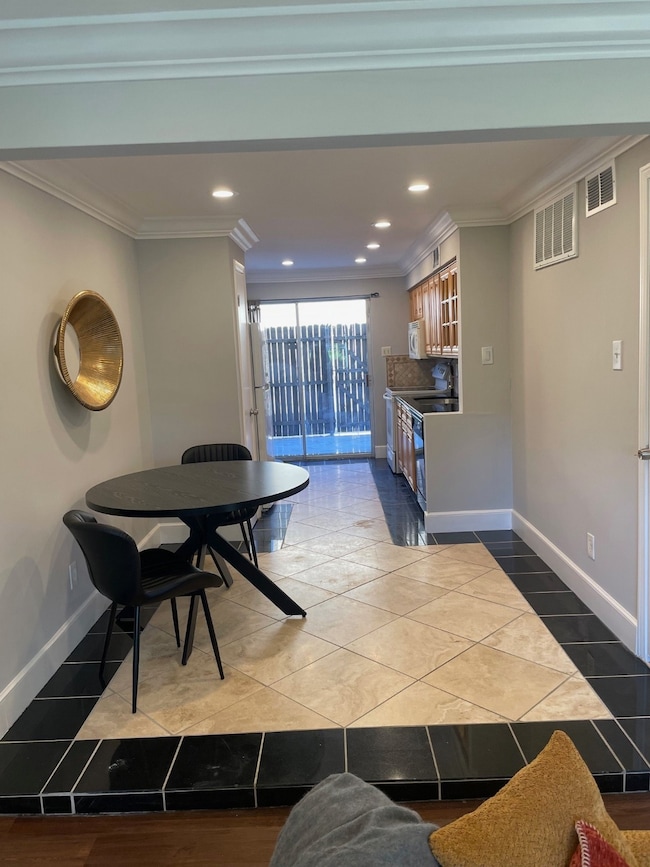7911 Meadow Park Dr Dallas, TX 75230
Preston Hollow NeighborhoodHighlights
- In Ground Pool
- Ceramic Tile Flooring
- Central Heating and Cooling System
- Electric Gate
- 1-Story Property
- High Speed Internet
About This Home
NO texture on wall or ceiling. NO popcorn. All walls and ceilings are smooth. Can lighting, crown moulding, 6 inch baseboards thorughout ENTIRE unit (smaller baseboards in the bathroom). Floors and bathroom recently replaced (October 2025). Great space. Master bedroom has 2 closets (1 is a walk in). Faux mini yard (with drainage) in huge back patio. Doggie station included (or can be removed). FAUX yard is about 15 feet x 8 feet. Whole patio is about 28 feet long it total and 8 feet wide. This unit is central in the complex, tucked in. Living room looks over the pool area. Parking for this unit is very close (maybe 50 ft?) from the front door. Cute, quaint, boutique feel to this section of the condos. Very quiet complex. WALK to Tom Thumb, CVS, pizza, massage, cleaners, other restaurants. ALL 1 block away. 45$ fee for background and credit check. You must credit qualify. $1,000 deposit.
Condo Details
Home Type
- Condominium
Year Built
- Built in 1970
Home Design
- Slab Foundation
Interior Spaces
- 899 Sq Ft Home
- 1-Story Property
- Disposal
Flooring
- Laminate
- Ceramic Tile
Bedrooms and Bathrooms
- 2 Bedrooms
- 1 Full Bathroom
Home Security
Parking
- 1 Carport Space
- Electric Gate
- Assigned Parking
Pool
- In Ground Pool
Schools
- Prestonhol Elementary School
- Hillcrest High School
Utilities
- Central Heating and Cooling System
- High Speed Internet
Listing and Financial Details
- Residential Lease
- Property Available on 11/12/25
- Assessor Parcel Number 00000706541260000
Community Details
Overview
- Association fees include management, ground maintenance
- Mac Group Association
- El Camino Real Condo Subdivision
Pet Policy
- Pets Allowed
Security
- Carbon Monoxide Detectors
Map
Source: North Texas Real Estate Information Systems (NTREIS)
MLS Number: 21111342
- 10212 Regal Oaks Dr Unit C
- 10224 Regal Oaks Dr Unit D
- 10238 Regal Oaks Dr
- 10203 Regal Oaks Dr Unit 202
- 10201 Regal Oaks Dr Unit 103D
- 7734 Meadow Rd Unit 117O
- 10211 Regal Oaks Dr Unit 120
- 10209 Regal Oaks Dr Unit 112G
- 7732 Meadow Rd Unit 110M
- 7828 Meadow Park Dr Unit 106B
- 7814 Meadow Park Dr Unit 219
- 7820 Meadow Park Dr Unit 214C
- 7820 Meadow Park Dr Unit 215
- 7808 Meadow Park Dr Unit 124E
- 7824 Meadow Park Dr Unit 201A
- 7770 Meadow Rd Unit 211
- 7731 Meadow Park Dr Unit 120
- 7721 Meadow Park Dr Unit 102A
- 10423 High Hollows Dr Unit 114B
- 10440 High Hollows Dr Unit 146L
- 10216 Regal Oaks Dr Unit C
- 7903 Meadow Park Dr Unit 103F
- 7807 Meadow Park Dr Unit Apartment 106
- 7732 Meadow Rd Unit 110M
- 10211 Regal Oaks Dr Unit 120
- 7736 Meadow Rd Unit 203
- 7809 Meadow Park Dr Unit 208
- 7814 Meadow Park Dr Unit 219
- 7770 Meadow Rd Unit 211
- 7730 Meadow Park Dr Unit 120
- 10438 High Hollows Dr Unit 245
- 10403 High Hollows Dr Unit 102A
- 10020 Regal Park Ln Unit ID1018238P
- 7705 Meadow Park Dr Unit 205B
- 10004 Regal Park Ln
- 10580 High Hollows Dr Unit 271T
- 10558 High Hollows Dr Unit 243L
- 10580 High Hollows Dr Unit T272
- 10578 High Hollows Dr Unit 269
- 8083 Meadow Rd Unit ID1233189P

