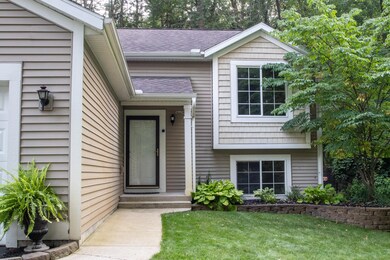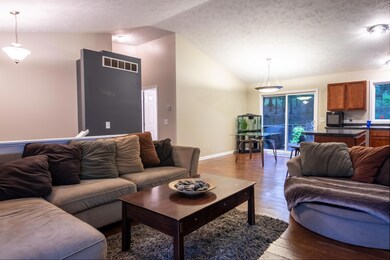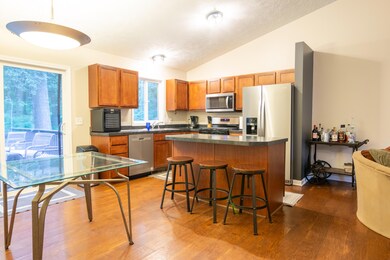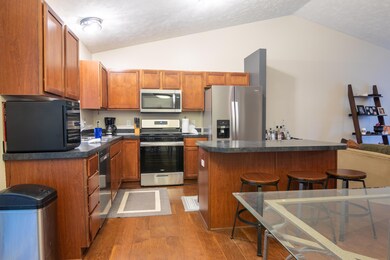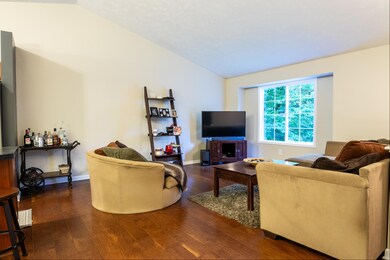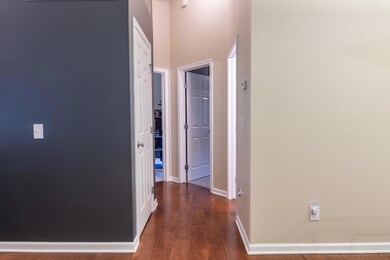
7911 Thornapple River Dr SE Caledonia, MI 49316
Highlights
- Sauna
- Wood Burning Stove
- Vaulted Ceiling
- Dutton Elementary School Rated A
- Wooded Lot
- Kitchen Island
About This Home
As of August 2024Introducing your Thornapple River retreat! This over 2100 sq ft, 4 bed, 2 bath home sitting on close to half an acre offers the perfect blend of luxury and nature. Relax in your private sauna, entertain in the spacious living area, feed and hang out with your chickens, let out your animals in one of the 3 fenced in areas, tend your garden and enjoy the stunning views from your deck. With ample space and serene surroundings, this home is a haven for outdoor enthusiasts and those seeking a peaceful escape. Don't miss out on this rare opportunity to own your slice of Thornapple paradise! Seller has advised to hold any and all offers until 5pm on Monday 7/29/2024
Home Details
Home Type
- Single Family
Est. Annual Taxes
- $2,969
Year Built
- Built in 2005
Lot Details
- 0.45 Acre Lot
- Wooded Lot
Parking
- 2 Car Garage
- Front Facing Garage
- Garage Door Opener
Home Design
- Brick Exterior Construction
- Shingle Roof
- Composition Roof
- Vinyl Siding
Interior Spaces
- 2,224 Sq Ft Home
- 2-Story Property
- Vaulted Ceiling
- Ceiling Fan
- Wood Burning Stove
- Low Emissivity Windows
- Window Treatments
- Window Screens
- Sauna
- Laundry on lower level
Kitchen
- Stove
- Kitchen Island
Flooring
- Carpet
- Vinyl
Bedrooms and Bathrooms
- 4 Bedrooms | 2 Main Level Bedrooms
- 2 Full Bathrooms
Basement
- Basement Fills Entire Space Under The House
- Sump Pump
Utilities
- Forced Air Heating System
- Heating System Uses Natural Gas
- Well
- Water Softener is Owned
- Septic System
- High Speed Internet
- Phone Available
- Cable TV Available
Ownership History
Purchase Details
Home Financials for this Owner
Home Financials are based on the most recent Mortgage that was taken out on this home.Purchase Details
Home Financials for this Owner
Home Financials are based on the most recent Mortgage that was taken out on this home.Purchase Details
Purchase Details
Home Financials for this Owner
Home Financials are based on the most recent Mortgage that was taken out on this home.Purchase Details
Home Financials for this Owner
Home Financials are based on the most recent Mortgage that was taken out on this home.Similar Homes in Caledonia, MI
Home Values in the Area
Average Home Value in this Area
Purchase History
| Date | Type | Sale Price | Title Company |
|---|---|---|---|
| Warranty Deed | $377,500 | None Listed On Document | |
| Warranty Deed | $174,900 | None Available | |
| Interfamily Deed Transfer | -- | None Available | |
| Warranty Deed | $159,900 | Grand Rapids Title Co Llc | |
| Warranty Deed | $157,500 | -- | |
| Warranty Deed | $29,081 | -- |
Mortgage History
| Date | Status | Loan Amount | Loan Type |
|---|---|---|---|
| Open | $323,000 | New Conventional | |
| Previous Owner | $21,000 | New Conventional | |
| Previous Owner | $178,800 | New Conventional | |
| Previous Owner | $185,500 | New Conventional | |
| Previous Owner | $185,250 | New Conventional | |
| Previous Owner | $20,500 | Credit Line Revolving | |
| Previous Owner | $171,731 | FHA | |
| Previous Owner | $155,846 | FHA | |
| Previous Owner | $149,625 | New Conventional |
Property History
| Date | Event | Price | Change | Sq Ft Price |
|---|---|---|---|---|
| 08/23/2024 08/23/24 | Sold | $377,500 | +0.7% | $170 / Sq Ft |
| 07/29/2024 07/29/24 | Pending | -- | -- | -- |
| 07/25/2024 07/25/24 | For Sale | $375,000 | +114.4% | $169 / Sq Ft |
| 05/12/2015 05/12/15 | Sold | $174,900 | 0.0% | $83 / Sq Ft |
| 04/02/2015 04/02/15 | Pending | -- | -- | -- |
| 04/02/2015 04/02/15 | For Sale | $174,900 | +9.4% | $83 / Sq Ft |
| 04/20/2012 04/20/12 | Sold | $159,900 | 0.0% | $76 / Sq Ft |
| 03/19/2012 03/19/12 | Pending | -- | -- | -- |
| 02/06/2012 02/06/12 | For Sale | $159,900 | -- | $76 / Sq Ft |
Tax History Compared to Growth
Tax History
| Year | Tax Paid | Tax Assessment Tax Assessment Total Assessment is a certain percentage of the fair market value that is determined by local assessors to be the total taxable value of land and additions on the property. | Land | Improvement |
|---|---|---|---|---|
| 2025 | $2,143 | $144,100 | $0 | $0 |
| 2024 | $2,143 | $135,200 | $0 | $0 |
| 2023 | $2,050 | $123,300 | $0 | $0 |
| 2022 | $2,825 | $113,200 | $0 | $0 |
| 2021 | $2,767 | $108,200 | $0 | $0 |
| 2020 | $1,887 | $103,400 | $0 | $0 |
| 2019 | $269,287 | $93,100 | $0 | $0 |
| 2018 | $2,657 | $89,200 | $0 | $0 |
| 2017 | $2,542 | $83,000 | $0 | $0 |
| 2016 | $2,446 | $70,800 | $0 | $0 |
| 2015 | $1,797 | $70,800 | $0 | $0 |
| 2013 | -- | $60,400 | $0 | $0 |
Agents Affiliated with this Home
-
Brandon Ryan
B
Seller's Agent in 2024
Brandon Ryan
616 Realty LLC
(616) 272-3707
104 Total Sales
-
Jason Porte
J
Buyer's Agent in 2024
Jason Porte
Five Star Real Estate (M6)
(616) 821-4799
72 Total Sales
-
D
Seller's Agent in 2015
David Jablonski
Five Star Real Estate (Caled) I
-
M
Buyer's Agent in 2015
Maury Medina
Five Star Real Estate (Casc) - I
-
Julie Rossio

Seller's Agent in 2012
Julie Rossio
Keller Williams GR East
(616) 460-5716
196 Total Sales
-
Christopher Riebel

Buyer's Agent in 2012
Christopher Riebel
Success Realty West Michigan
(616) 447-3016
25 Total Sales
Map
Source: Southwestern Michigan Association of REALTORS®
MLS Number: 24038437
APN: 41-23-16-251-006
- 7101 River Glen Dr SE
- 7544 Thornapple River Dr SE
- 8298 Thornapple River Dr SE
- 7548 Willow Pointe Dr
- 7751 Austinridge Dr SE
- 8726 Rainbows End Rd SE Unit Parcel 6
- 8714 Rainbows End Rd SE Unit Parcel 7
- 8700 Rainbows End Rd SE Unit Parcel 8
- 8735 Rainbows End Rd SE Unit Parcel 4
- 8723 Rainbows End Rd SE Unit Parcel 3
- 8697 Rainbows End Rd SE Unit Parcel 1
- 8637 Rainbows End Rd SE
- 8201 Cherry Valley Ave SE
- 8715 Rainbows End Rd SE Unit Parcel 2
- 8041 Therese Ct SE Unit 83
- 8616 Haystack Rd SE
- 8040 Therese Ct SE Unit 89
- 7476 68th St SE
- 6628 Jousma Ct SE
- 8508 S Jasonville Ct SE

