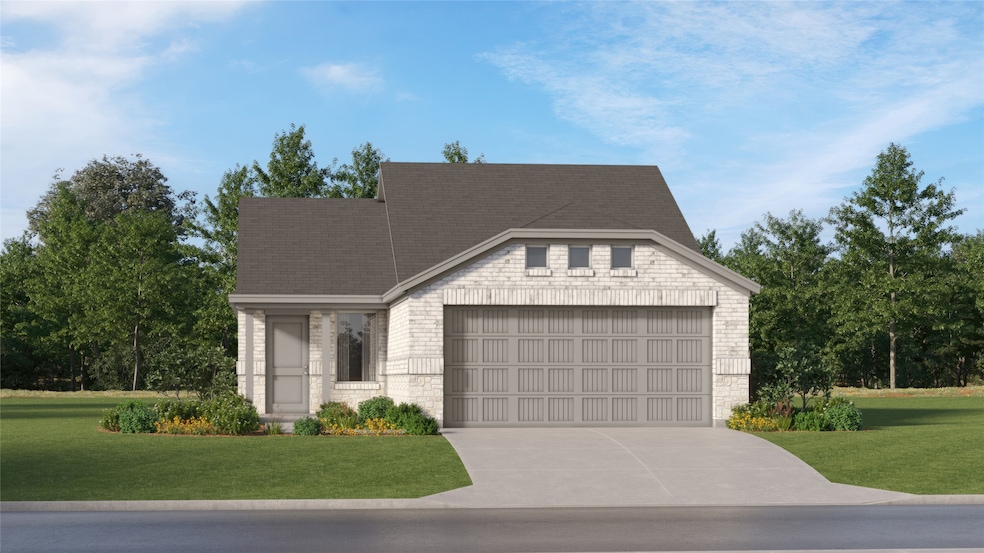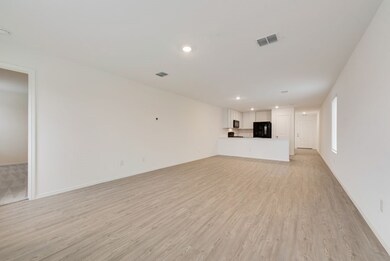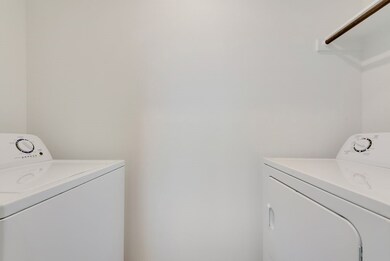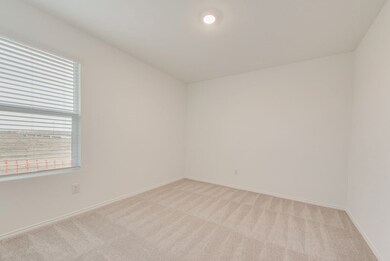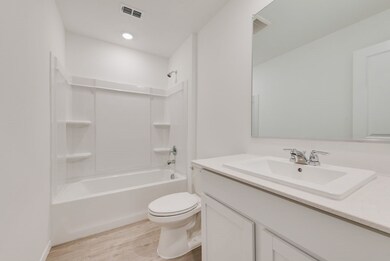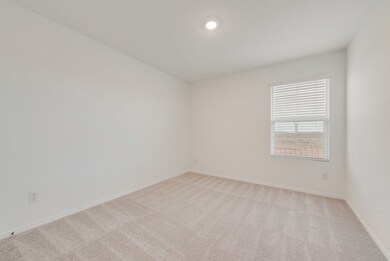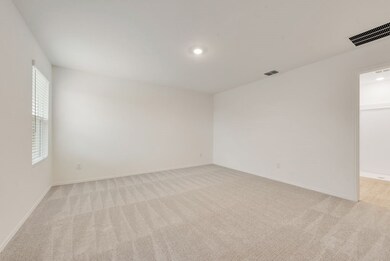
7913 Fenton Pkwy Pilot Point, TX 76258
Highlights
- New Construction
- Traditional Architecture
- 2 Car Attached Garage
- Open Floorplan
- Covered patio or porch
- Interior Lot
About This Home
As of July 2025This single-level home showcases a spacious open floorplan shared between the kitchen, dining area and family room for easy entertaining during gatherings. An owner’s suite enjoys a private location in a rear corner of the home, complemented by an en-suite bathroom and walk-in closet. There are two secondary bedrooms along the side of the home, which are comfortable spaces for household members and overnight guests.
Last Agent to Sell the Property
Turner Mangum LLC Brokerage Phone: 866-314-4477 License #0626887 Listed on: 05/27/2025
Home Details
Home Type
- Single Family
Est. Annual Taxes
- $317
Year Built
- Built in 2025 | New Construction
Lot Details
- 4,400 Sq Ft Lot
- Lot Dimensions are 40x110
- Wood Fence
- Landscaped
- Interior Lot
HOA Fees
- $67 Monthly HOA Fees
Parking
- 2 Car Attached Garage
Home Design
- Traditional Architecture
- Brick Exterior Construction
- Slab Foundation
- Composition Roof
Interior Spaces
- 1,464 Sq Ft Home
- 1-Story Property
- Open Floorplan
- Built-In Features
- ENERGY STAR Qualified Windows
Kitchen
- Gas Cooktop
- Microwave
- Dishwasher
- Kitchen Island
- Disposal
Flooring
- Carpet
- Ceramic Tile
Bedrooms and Bathrooms
- 3 Bedrooms
- Walk-In Closet
- 2 Full Bathrooms
Home Security
- Prewired Security
- Security Lights
- Carbon Monoxide Detectors
- Fire and Smoke Detector
Eco-Friendly Details
- Energy-Efficient Insulation
- Energy-Efficient Thermostat
Outdoor Features
- Covered patio or porch
- Exterior Lighting
- Rain Gutters
Schools
- Pilot Point Elementary School
- Pilot Point High School
Utilities
- Zoned Heating and Cooling System
- Heating System Uses Natural Gas
- Vented Exhaust Fan
- High-Efficiency Water Heater
- High Speed Internet
- Cable TV Available
Community Details
- Association fees include all facilities, management, ground maintenance
- Essex Management Association
- Mobberly Farms Cottages Subdivision
Listing and Financial Details
- Assessor Parcel Number R1038193
Ownership History
Purchase Details
Purchase Details
Similar Homes in Pilot Point, TX
Home Values in the Area
Average Home Value in this Area
Purchase History
| Date | Type | Sale Price | Title Company |
|---|---|---|---|
| Warranty Deed | -- | None Listed On Document | |
| Special Warranty Deed | -- | None Listed On Document | |
| Special Warranty Deed | -- | None Listed On Document |
Property History
| Date | Event | Price | Change | Sq Ft Price |
|---|---|---|---|---|
| 07/15/2025 07/15/25 | Sold | -- | -- | -- |
| 06/10/2025 06/10/25 | Pending | -- | -- | -- |
| 06/10/2025 06/10/25 | Price Changed | $244,949 | -1.9% | $167 / Sq Ft |
| 06/09/2025 06/09/25 | Price Changed | $249,799 | -2.8% | $171 / Sq Ft |
| 06/03/2025 06/03/25 | Price Changed | $257,049 | -2.7% | $176 / Sq Ft |
| 05/27/2025 05/27/25 | For Sale | $264,265 | -- | $181 / Sq Ft |
Tax History Compared to Growth
Tax History
| Year | Tax Paid | Tax Assessment Tax Assessment Total Assessment is a certain percentage of the fair market value that is determined by local assessors to be the total taxable value of land and additions on the property. | Land | Improvement |
|---|---|---|---|---|
| 2024 | $317 | $17,598 | $17,598 | -- |
Agents Affiliated with this Home
-
Jared Turner
J
Seller's Agent in 2025
Jared Turner
Turner Mangum LLC
(866) 314-4477
166 in this area
5,680 Total Sales
-
Gema Shuster
G
Buyer's Agent in 2025
Gema Shuster
Real Estate Man DFW
(817) 776-1771
20 Total Sales
Map
Source: North Texas Real Estate Information Systems (NTREIS)
MLS Number: 20949269
APN: R1038193
- 7518 Fenton Pkwy
- 7901 Fenton Pkwy
- 14004 Haggerston Dr
- 7029 Adderly Rd
- 14048 Earlham St
- 7225 Adderly Rd
- 7221 Adderly Rd
- 7213 Adderly Rd
- 14069 Drover St
- 14151 Marion Downs Trail
- 14219 Bacton Rd
- 14137 Marion Downs Trail
- 14127 Bacton Rd
- 14076 Kempt Dr
- 14126 Marion Downs Trail
- 14105 Bacton Rd
- 14054 Ladbroke St
- 14163 Marion Downs Trail
- 14159 Marion Downs Trail
- 14058 Ladbroke St
