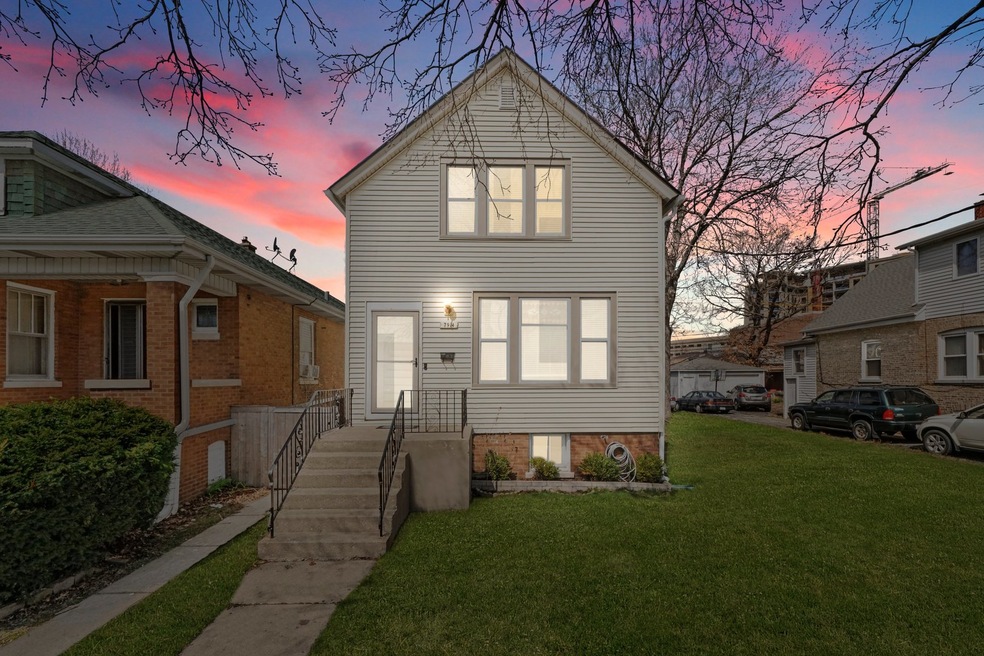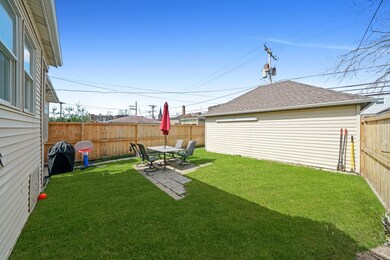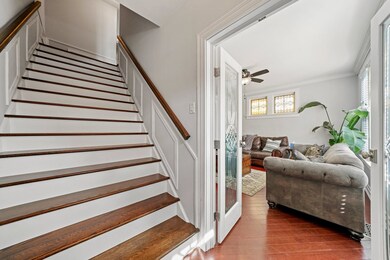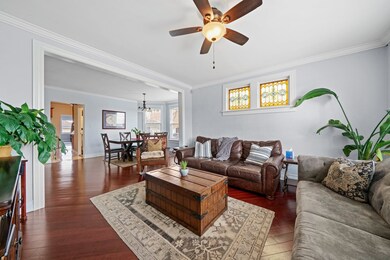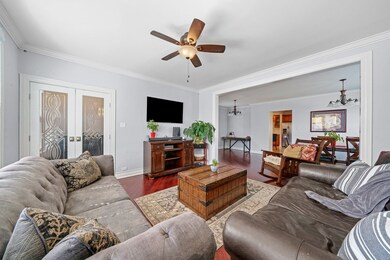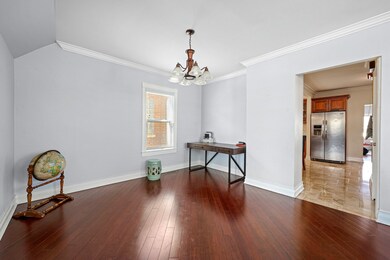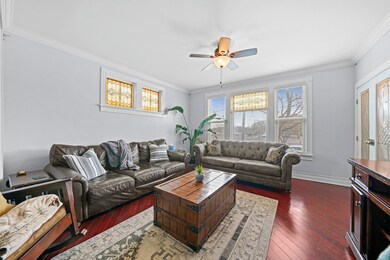
7914 Babb Ave Skokie, IL 60077
Southwest Skokie NeighborhoodHighlights
- Landscaped Professionally
- Contemporary Architecture
- Wood Flooring
- Madison Elementary School Rated A-
- Property is near a park
- 4-minute walk to Village Green Park
About This Home
As of June 2021Walking distance to Downtown Skokie, The Yellow CTA train line, easy access to I-94 and so much more. This spacious sun filled house is ready for a new family. As you enter the home you are welcomed by the open foyer, Wide stair case and French doors with custom glass. As you enter the first family room you get the sense that space is not an issue, and is fantastic for entertaining. Keep walking and you'll enter your formal dining room, custom kitchen with a unique island, granite everywhere, eating area and then your 2nd family room. As you exit the 2nd family room you enter the backyard. Through the back yard into your very own 2 car garage, and That is just the first floor. Head upstairs to find 2 custom build bathrooms, Amazing hard wood floors and light shining in from every direction. Each bedroom facing a different direction, and great closet space. Two of the bedrooms have walk in closets. We have a basement but never need more room then we have right now, so please bring your ideas and add another 900sq. for walk through video please visit youtube and type in the address. come visit SAT and Sun. April 10,11 1:30pm-3:30pm
Last Agent to Sell the Property
Fulton Grace Realty License #471011306 Listed on: 04/07/2021

Last Buyer's Agent
Beth Morgan
@properties Christie's International Real Estate License #475132831
Home Details
Home Type
- Single Family
Est. Annual Taxes
- $9,062
Year Renovated
- 2015
Lot Details
- 3,751 Sq Ft Lot
- Lot Dimensions are 125 x 30
- Landscaped Professionally
- Paved or Partially Paved Lot
Parking
- 2 Car Detached Garage
- No Garage
- Driveway
- Parking Included in Price
Home Design
- Contemporary Architecture
Interior Spaces
- 1,860 Sq Ft Home
- 2-Story Property
- Sitting Room
- Formal Dining Room
- Wood Flooring
- Storm Screens
Kitchen
- Breakfast Bar
- Range<<rangeHoodToken>>
- <<microwave>>
- Freezer
- Dishwasher
- Stainless Steel Appliances
- Disposal
Bedrooms and Bathrooms
- 4 Bedrooms
- 4 Potential Bedrooms
- Main Floor Bedroom
- In-Law or Guest Suite
- 3 Full Bathrooms
- <<bathWithWhirlpoolToken>>
Laundry
- Dryer
- Washer
Partially Finished Basement
- Basement Fills Entire Space Under The House
- Exterior Basement Entry
Outdoor Features
- Balcony
- Patio
Location
- Property is near a park
Schools
- Madison Elementary School
- Lincoln Junior High School
- Niles West High School
Utilities
- Forced Air Heating and Cooling System
- Heating System Uses Natural Gas
- Lake Michigan Water
Listing and Financial Details
- Homeowner Tax Exemptions
Ownership History
Purchase Details
Home Financials for this Owner
Home Financials are based on the most recent Mortgage that was taken out on this home.Purchase Details
Home Financials for this Owner
Home Financials are based on the most recent Mortgage that was taken out on this home.Purchase Details
Home Financials for this Owner
Home Financials are based on the most recent Mortgage that was taken out on this home.Purchase Details
Purchase Details
Purchase Details
Home Financials for this Owner
Home Financials are based on the most recent Mortgage that was taken out on this home.Similar Homes in the area
Home Values in the Area
Average Home Value in this Area
Purchase History
| Date | Type | Sale Price | Title Company |
|---|---|---|---|
| Warranty Deed | $450,000 | Chicago Title Insurance Co | |
| Warranty Deed | $310,000 | Attorney | |
| Warranty Deed | $205,000 | First American Title | |
| Deed | $165,000 | First American Title Ins Co | |
| Interfamily Deed Transfer | -- | First American Title Ins Co | |
| Interfamily Deed Transfer | -- | -- |
Mortgage History
| Date | Status | Loan Amount | Loan Type |
|---|---|---|---|
| Open | $360,000 | New Conventional | |
| Previous Owner | $287,000 | New Conventional | |
| Previous Owner | $294,500 | New Conventional | |
| Previous Owner | $196,377 | FHA | |
| Previous Owner | $157,100 | Credit Line Revolving | |
| Previous Owner | $190,000 | Unknown | |
| Previous Owner | $90,000 | Credit Line Revolving | |
| Previous Owner | $200,000 | Unknown | |
| Previous Owner | $135,000 | No Value Available |
Property History
| Date | Event | Price | Change | Sq Ft Price |
|---|---|---|---|---|
| 06/01/2021 06/01/21 | Sold | $450,000 | +2.3% | $242 / Sq Ft |
| 04/13/2021 04/13/21 | For Sale | -- | -- | -- |
| 04/12/2021 04/12/21 | Pending | -- | -- | -- |
| 04/05/2021 04/05/21 | For Sale | $440,000 | +41.9% | $237 / Sq Ft |
| 02/01/2017 02/01/17 | Sold | $310,000 | -3.1% | $167 / Sq Ft |
| 12/19/2016 12/19/16 | Pending | -- | -- | -- |
| 11/11/2016 11/11/16 | For Sale | $319,900 | +56.0% | $172 / Sq Ft |
| 01/10/2013 01/10/13 | Sold | $205,000 | -8.8% | $103 / Sq Ft |
| 11/30/2012 11/30/12 | Pending | -- | -- | -- |
| 11/21/2012 11/21/12 | Price Changed | $224,900 | -3.5% | $112 / Sq Ft |
| 11/14/2012 11/14/12 | Price Changed | $233,000 | -2.9% | $117 / Sq Ft |
| 10/25/2012 10/25/12 | Price Changed | $239,900 | -9.4% | $120 / Sq Ft |
| 09/28/2012 09/28/12 | Price Changed | $264,900 | -3.6% | $132 / Sq Ft |
| 09/19/2012 09/19/12 | Price Changed | $274,900 | -6.5% | $137 / Sq Ft |
| 09/14/2012 09/14/12 | Price Changed | $294,000 | -2.0% | $147 / Sq Ft |
| 09/06/2012 09/06/12 | Price Changed | $299,900 | -9.1% | $150 / Sq Ft |
| 08/31/2012 08/31/12 | For Sale | $329,900 | -- | $165 / Sq Ft |
Tax History Compared to Growth
Tax History
| Year | Tax Paid | Tax Assessment Tax Assessment Total Assessment is a certain percentage of the fair market value that is determined by local assessors to be the total taxable value of land and additions on the property. | Land | Improvement |
|---|---|---|---|---|
| 2024 | $11,852 | $38,000 | $4,875 | $33,125 |
| 2023 | $11,846 | $38,000 | $4,875 | $33,125 |
| 2022 | $11,846 | $38,000 | $4,875 | $33,125 |
| 2021 | $8,366 | $26,432 | $3,000 | $23,432 |
| 2020 | $9,004 | $28,142 | $3,000 | $25,142 |
| 2019 | $9,063 | $31,621 | $3,000 | $28,621 |
| 2018 | $11,780 | $32,903 | $2,718 | $30,185 |
| 2017 | $10,619 | $32,903 | $2,718 | $30,185 |
| 2016 | $10,303 | $32,903 | $2,718 | $30,185 |
| 2015 | $8,749 | $27,125 | $2,343 | $24,782 |
| 2014 | $8,572 | $27,125 | $2,343 | $24,782 |
| 2013 | $10,474 | $29,609 | $2,343 | $27,266 |
Agents Affiliated with this Home
-
Joshua Berngard

Seller's Agent in 2021
Joshua Berngard
Fulton Grace
(561) 302-3754
2 in this area
148 Total Sales
-
B
Buyer's Agent in 2021
Beth Morgan
@ Properties
-
Damir Habibovic

Seller's Agent in 2017
Damir Habibovic
Koral Realty
(773) 907-8300
46 Total Sales
-
Sonia Habibovic

Seller Co-Listing Agent in 2017
Sonia Habibovic
Koral Realty
(773) 907-8300
3 in this area
148 Total Sales
-
John Corry

Buyer's Agent in 2017
John Corry
EXIT Strategy Realty
(630) 918-6665
65 Total Sales
-
Mike Berg

Seller's Agent in 2013
Mike Berg
Berg Properties
(773) 544-9785
617 Total Sales
Map
Source: Midwest Real Estate Data (MRED)
MLS Number: MRD11045158
APN: 10-28-200-034-0000
- 4953 Oakton St Unit 605
- 4953 Oakton St Unit 205
- 4953 Oakton St Unit P11
- 7921 Niles Ave
- 4935 Louise St
- 5207 Galitz St
- 5005 Warren St Unit 403
- 5251 Galitz St Unit 311
- 5251 Galitz St Unit 309
- 4907 Hull St
- 8127 Floral Ave
- 4932 Brummel St
- 8147 Laramie Ave
- 5261 Mulford St
- 4931 Brummel St
- 8200 Lincoln Ave Unit 406
- 8207 Lincoln Ave
- 8232 Niles Center Rd Unit 101
- 8232 Niles Center Rd Unit 317
- 8230 Elmwood St Unit 405
