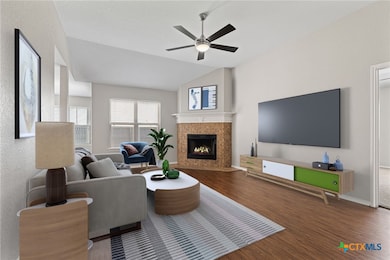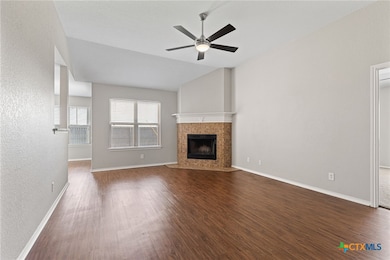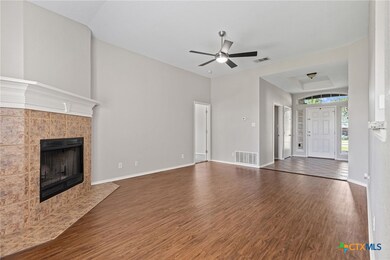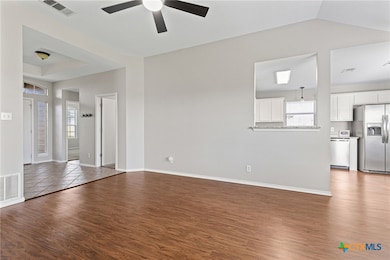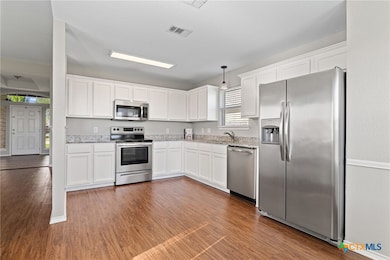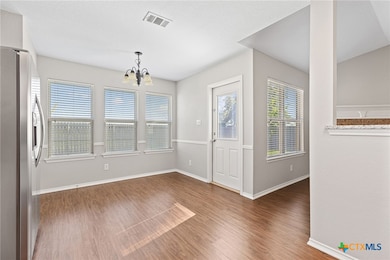7915 Redbrush Temple, TX 76502
West Temple NeighborhoodHighlights
- Deck
- 2 Car Attached Garage
- Walk-In Closet
- Breakfast Area or Nook
- Double Vanity
- Community Playground
About This Home
This well-cared-for home in West Temple offers both comfort and convenience in a prime location—close to schools, shopping, restaurants, medical facilities, and more. Recent updates include a new roof, freshly painted fence and deck. The kitchen features white cabinetry, granite countertops, stainless steel appliances, and a bright eat-in dining area. Additional highlights include a cozy wood-burning fireplace, ceiling fans throughout, and a separate laundry room. The spacious primary suite offers dual sinks, a walk-in closet, and plenty of room to relax. Out back, enjoy the extended deck—perfect for outdoor gatherings—along with partial gutters and a tidy, easy-to-maintain yard. Weekly trash and monthly cleaning services will be arranged by and paid for by Landlord. This home checks all the boxes in a desirable location—ready for move in. Property is available for sale or for lease. Inquire for more details.
Listing Agent
Magnolia Realty Brokerage Phone: 512-402-5111 License #0741650 Listed on: 06/12/2025
Home Details
Home Type
- Single Family
Est. Annual Taxes
- $5,671
Year Built
- Built in 2008
Lot Details
- 6,046 Sq Ft Lot
- Wood Fence
- Back Yard Fenced
- Paved or Partially Paved Lot
HOA Fees
- $8 Monthly HOA Fees
Parking
- 2 Car Attached Garage
- Single Garage Door
Home Design
- Slab Foundation
- Masonry
Interior Spaces
- 1,349 Sq Ft Home
- Property has 1 Level
- Ceiling Fan
- Living Room with Fireplace
- Inside Utility
- Fire and Smoke Detector
Kitchen
- Breakfast Area or Nook
- Electric Range
- Dishwasher
Flooring
- Carpet
- Ceramic Tile
Bedrooms and Bathrooms
- 3 Bedrooms
- Walk-In Closet
- 2 Full Bathrooms
- Double Vanity
Outdoor Features
- Deck
Utilities
- Central Heating and Cooling System
- Electric Water Heater
Listing and Financial Details
- Property Available on 6/13/25
- The owner pays for janitorial service, trash collection
- Rent includes maid service, trash collection
- 12 Month Lease Term
- Legal Lot and Block 19 / 4
- Assessor Parcel Number 372250
Community Details
Overview
- Westfield HOA, Phone Number (254) 760-0665
- Westfield Dev Ph Ii Subdivision
Recreation
- Community Playground
Pet Policy
- Pet Deposit $250
Map
Source: Central Texas MLS (CTXMLS)
MLS Number: 583271
APN: 372250
- 8003 Bridgepointe Dr
- 7917 Fieldstone Dr
- 8322 Alaska Ave
- 607 Westfield Blvd
- 8317 Alabama Ave
- 8321 Alabama Ave
- 611 Westfield Blvd
- 8410 Alaska Ave
- 303 Harvest Meadow
- 7624 Copper Creek Trail
- 7628 Copper Creek Trail
- 302 Fallen Leaf Ln
- 309 Fallen Leaf Ln
- 8011 Pineridge Way
- 8015 Pineridge Way
- 8019 Pineridge Way
- 8023 Pineridge Way
- 8501 Iowa Ave
- 601 Fair Springs Dr
- 8518 Idaho (Lot 2 - 81537) Ave
- 7819 Woodbury Dr
- 463 Westfield Blvd
- 506 Iron Forge Ln
- 8424 Starview St
- 808 Fallbrook Dr
- 6611 Abode Ave
- 617 Meiomi Dr
- 8114 Smoke Creek Ln
- 719 Meiomi Dr
- 721 Meiomi Dr
- 723 Meiomi Dr
- 729 Meiomi Dr
- 746 Meiomi Dr
- 1122 Lilac Ledge Dr
- 460 S Cedar Rd
- 9019 Stonehollow Dr
- 1231 Kiskadee Branch Dr
- 1234 Kiskadee Branch Dr
- 1311 Kiskadee Branch Dr
- 1203 Daffodil Dr

