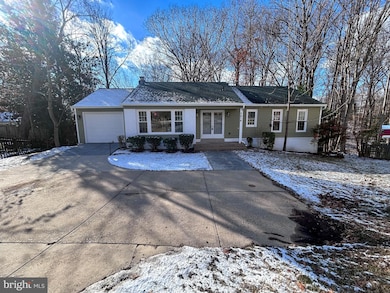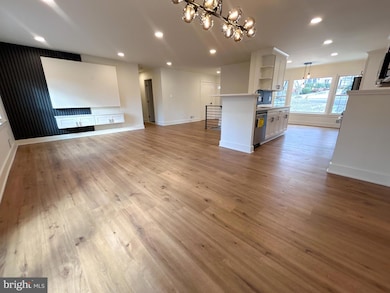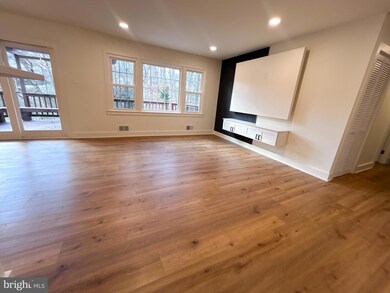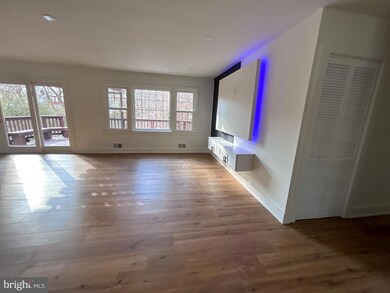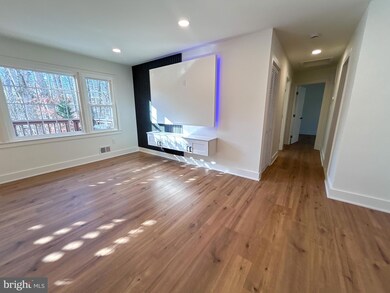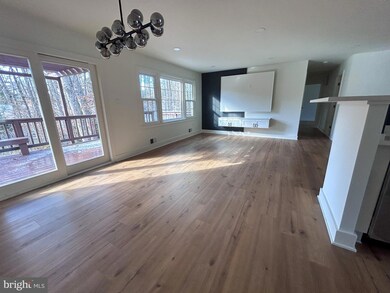
7916 Delozier Ct Springfield, VA 22153
Highlights
- Gourmet Kitchen
- Open Floorplan
- Recreation Room
- View of Trees or Woods
- Deck
- Rambler Architecture
About This Home
As of February 2025OFFER DEADLINE MONDAY 20TH AT 5:00 PM, Updated and Upgraded 4 bed 3 full bath move in ready rambler nestled on a quiet cul-de-sac in the serene Saratoga Neighborhood! This turn key home shows like a model with gleaming hardwood floors, renovated open concept gourmet kitchen with all the bells and whistles - sparkling quartz counters, New white cabinets and New stainless steel appliances. Recessed lightings, New paint throughout the house, inside and outside, Modern updated baths including private master retreat. Fully finished walkout basement with a spacious family room and wood burning fireplace, fourth bedroom and updated full bath. Large backyard with plenty of space to entertain on the spacious deck or the patio. One car garage and concrete driveway allows plenty of room for parking. Newer HVAC and water heater. Newer Roof. Quiet cul-de-sac location! Excellent location with easy access to commuter routes to Washington DC, Fort Belvoir, NGA, Shopping Center and just off the Fairfax County Pkwy, minutes to Ft. Belvoir and 95!
Home Details
Home Type
- Single Family
Est. Annual Taxes
- $7,780
Year Built
- Built in 1975
Lot Details
- 0.25 Acre Lot
- Property is in excellent condition
- Property is zoned 131
HOA Fees
- $9 Monthly HOA Fees
Parking
- 1 Car Attached Garage
- Front Facing Garage
- Driveway
Home Design
- Rambler Architecture
- Brick Exterior Construction
- Architectural Shingle Roof
- Vinyl Siding
- Concrete Perimeter Foundation
Interior Spaces
- Property has 2 Levels
- Open Floorplan
- Recessed Lighting
- Wood Burning Fireplace
- Family Room
- Living Room
- Dining Room
- Den
- Recreation Room
- Utility Room
- Wood Flooring
- Views of Woods
Kitchen
- Gourmet Kitchen
- Breakfast Area or Nook
- Electric Oven or Range
- <<builtInMicrowave>>
- Dishwasher
- Stainless Steel Appliances
- Upgraded Countertops
- Disposal
Bedrooms and Bathrooms
- Walk-In Closet
Laundry
- Laundry Room
- Dryer
- Washer
Finished Basement
- Heated Basement
- Walk-Out Basement
- Rear Basement Entry
- Laundry in Basement
- Basement Windows
Outdoor Features
- Deck
- Patio
Schools
- Saratoga Elementary School
- Key Middle School
- John R. Lewis High School
Utilities
- Central Air
- Heat Pump System
- Vented Exhaust Fan
- Electric Water Heater
Community Details
- Association fees include common area maintenance
- Saratoga Subdivision
Listing and Financial Details
- Tax Lot 363
- Assessor Parcel Number 0982 06 0363
Ownership History
Purchase Details
Home Financials for this Owner
Home Financials are based on the most recent Mortgage that was taken out on this home.Purchase Details
Home Financials for this Owner
Home Financials are based on the most recent Mortgage that was taken out on this home.Purchase Details
Purchase Details
Similar Homes in the area
Home Values in the Area
Average Home Value in this Area
Purchase History
| Date | Type | Sale Price | Title Company |
|---|---|---|---|
| Deed | $860,000 | First American Title | |
| Deed | $660,000 | First American Title | |
| Deed | $660,000 | First American Title | |
| Deed | -- | None Listed On Document | |
| Deed | $121,000 | -- |
Mortgage History
| Date | Status | Loan Amount | Loan Type |
|---|---|---|---|
| Open | $827,225 | VA | |
| Previous Owner | $50,000 | Credit Line Revolving |
Property History
| Date | Event | Price | Change | Sq Ft Price |
|---|---|---|---|---|
| 02/11/2025 02/11/25 | Sold | $860,000 | +7.6% | $340 / Sq Ft |
| 01/13/2025 01/13/25 | For Sale | $799,000 | +21.1% | $315 / Sq Ft |
| 11/13/2024 11/13/24 | Sold | $660,000 | +5.6% | $261 / Sq Ft |
| 10/31/2024 10/31/24 | For Sale | $624,888 | -- | $247 / Sq Ft |
Tax History Compared to Growth
Tax History
| Year | Tax Paid | Tax Assessment Tax Assessment Total Assessment is a certain percentage of the fair market value that is determined by local assessors to be the total taxable value of land and additions on the property. | Land | Improvement |
|---|---|---|---|---|
| 2024 | $7,780 | $671,580 | $266,000 | $405,580 |
| 2023 | $7,312 | $647,900 | $266,000 | $381,900 |
| 2022 | $6,800 | $594,630 | $256,000 | $338,630 |
| 2021 | $6,182 | $526,800 | $226,000 | $300,800 |
| 2020 | $5,986 | $505,800 | $211,000 | $294,800 |
| 2019 | $5,740 | $485,000 | $201,000 | $284,000 |
| 2018 | $5,513 | $479,430 | $201,000 | $278,430 |
| 2017 | $5,316 | $457,870 | $191,000 | $266,870 |
| 2016 | $5,328 | $459,870 | $193,000 | $266,870 |
| 2015 | $5,080 | $455,230 | $191,000 | $264,230 |
| 2014 | $4,763 | $427,720 | $181,000 | $246,720 |
Agents Affiliated with this Home
-
Homayoun Nouri

Seller's Agent in 2025
Homayoun Nouri
BNI Realty
(703) 627-6285
7 in this area
108 Total Sales
-
Joseph Nguyen

Buyer's Agent in 2025
Joseph Nguyen
Pearson Smith Realty LLC
(571) 722-2093
1 in this area
63 Total Sales
-
Jamie Petrik

Seller's Agent in 2024
Jamie Petrik
eXp Realty LLC
(703) 783-5685
12 in this area
274 Total Sales
-
Melissa Govoruhk Debbie Dogrul Associates

Seller Co-Listing Agent in 2024
Melissa Govoruhk Debbie Dogrul Associates
eXp Realty LLC
(703) 772-2689
5 in this area
174 Total Sales
Map
Source: Bright MLS
MLS Number: VAFX2216248
APN: 0982-06-0363
- 8003 Rivermont Ct
- 8153 Ships Curve Ln
- 8006 Rockwood Ct
- 8104 Chars Landing Ct
- 8001 Lake Pleasant Dr
- 7937 Saint George Ct
- 7860 Parthian Ct
- 7918 Pebble Brook Ct
- 8017 Lake Pleasant Dr
- 7818 Roundabout Way
- 7578 Glen Pointe Ct
- 7737 Middle Valley Dr
- 8312 Timber Brook Ln
- 8160 Ridge Creek Way
- 8116 Rolling Rd
- 8692 Young Ct
- 8307 Southstream Run
- 8695 Young Ct
- 7567 Cloud Ct
- 8322 Cushing Ct

