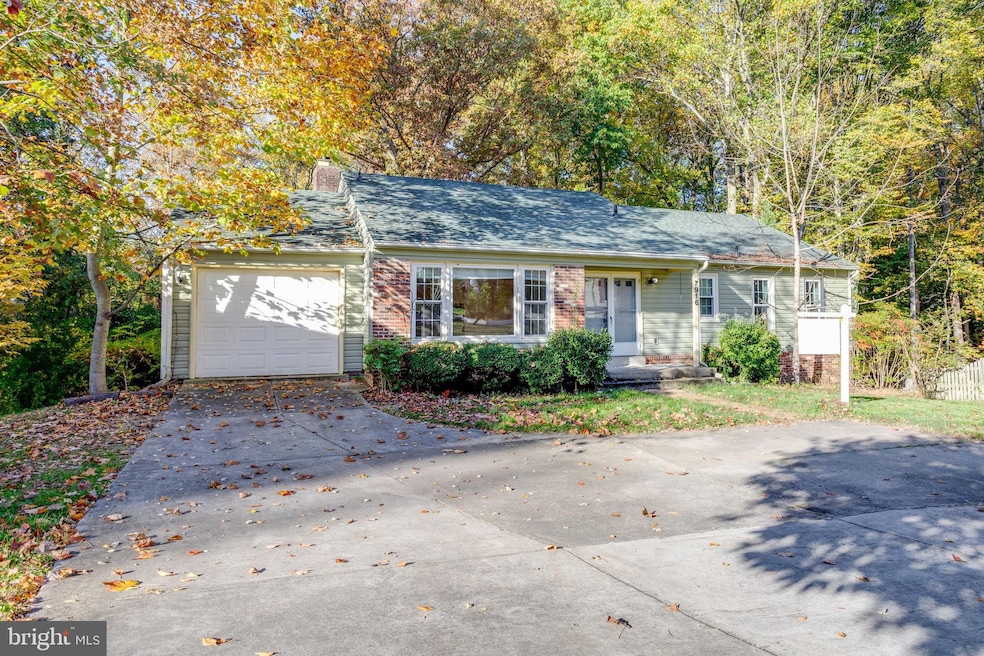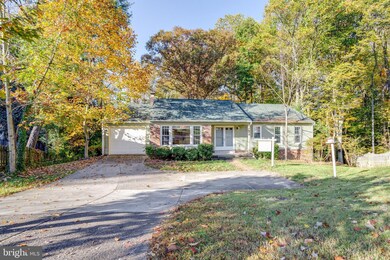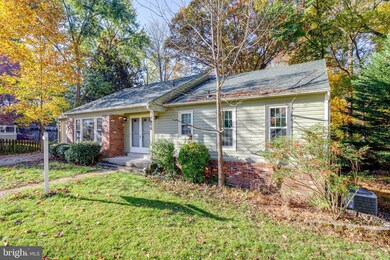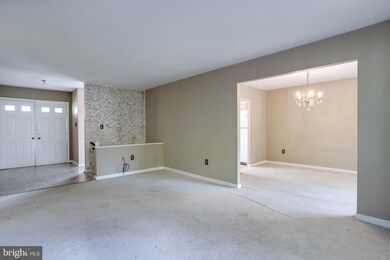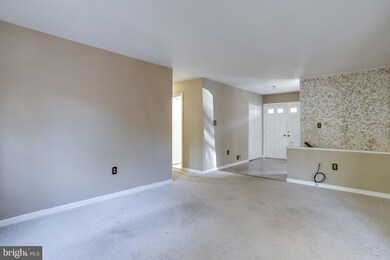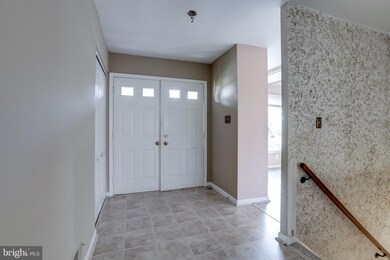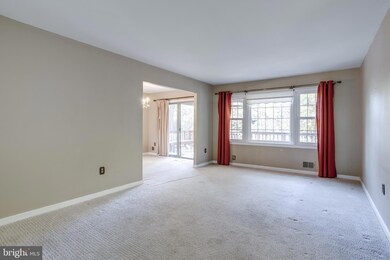
7916 Delozier Ct Springfield, VA 22153
Highlights
- View of Trees or Woods
- Rambler Architecture
- Main Floor Bedroom
- Deck
- Backs to Trees or Woods
- 1 Fireplace
About This Home
As of February 2025Welcome home! Nestled in a quiet cul-de-sac in the serene Saratoga neighborhood, this charming rambler offers the perfect blend of comfort and convenience, with easy access to commuter routes to Washington, DC, Fort Belvoir, and the NGA.
Step inside to an inviting open layout featuring a spacious living and dining area, ideal for entertaining. The elevated deck provides a peaceful retreat for outdoor dining or relaxation. The kitchen boasts a cozy breakfast nook, perfect for morning coffee while enjoying the view of the trees outside.
The main level includes a generous primary bedroom with a private bath, along with two additional well-sized bedrooms that share a full bath.
Venture to the finished lower level, where you'll find a cozy recreation room complete with a wood-burning fireplace, perfect for chilly evenings. A fourth bedroom and a full bath make this space versatile for guests or family. Don't miss the large storage room that adds to the home's functionality.
With its prime location, thoughtful layout, and abundant natural light, this home is a must-see! Schedule your tour today and imagine the possibilities of making this home your own.
Last Agent to Sell the Property
eXp Realty LLC License #0225220745 Listed on: 10/31/2024

Home Details
Home Type
- Single Family
Est. Annual Taxes
- $7,780
Year Built
- Built in 1975
Lot Details
- 0.25 Acre Lot
- Cul-De-Sac
- Backs to Trees or Woods
- Property is zoned 131
HOA Fees
- $9 Monthly HOA Fees
Parking
- 1 Car Attached Garage
- 2 Driveway Spaces
- Front Facing Garage
- Garage Door Opener
Home Design
- Rambler Architecture
- Brick Exterior Construction
- Vinyl Siding
Interior Spaces
- Property has 2 Levels
- Ceiling Fan
- 1 Fireplace
- Screen For Fireplace
- Family Room Off Kitchen
- Living Room
- Dining Room
- Storage Room
- Views of Woods
Kitchen
- Breakfast Area or Nook
- Stove
- <<microwave>>
- Ice Maker
- Dishwasher
- Disposal
Bedrooms and Bathrooms
- En-Suite Primary Bedroom
- En-Suite Bathroom
- <<tubWithShowerToken>>
- Walk-in Shower
Laundry
- Laundry on lower level
- Dryer
- Washer
Finished Basement
- Walk-Out Basement
- Interior Basement Entry
Outdoor Features
- Deck
Schools
- Saratoga Elementary School
- Key Middle School
- John R. Lewis High School
Utilities
- Central Air
- Humidifier
- Heat Pump System
- Electric Water Heater
- Satellite Dish
Community Details
- Association fees include common area maintenance
- Saratoga Subdivision, Lexington Floorplan
Listing and Financial Details
- Tax Lot 363
- Assessor Parcel Number 0982 06 0363
Ownership History
Purchase Details
Home Financials for this Owner
Home Financials are based on the most recent Mortgage that was taken out on this home.Purchase Details
Home Financials for this Owner
Home Financials are based on the most recent Mortgage that was taken out on this home.Purchase Details
Purchase Details
Similar Homes in Springfield, VA
Home Values in the Area
Average Home Value in this Area
Purchase History
| Date | Type | Sale Price | Title Company |
|---|---|---|---|
| Deed | $860,000 | First American Title | |
| Deed | $660,000 | First American Title | |
| Deed | $660,000 | First American Title | |
| Deed | -- | None Listed On Document | |
| Deed | $121,000 | -- |
Mortgage History
| Date | Status | Loan Amount | Loan Type |
|---|---|---|---|
| Open | $827,225 | VA | |
| Previous Owner | $50,000 | Credit Line Revolving |
Property History
| Date | Event | Price | Change | Sq Ft Price |
|---|---|---|---|---|
| 02/11/2025 02/11/25 | Sold | $860,000 | +7.6% | $340 / Sq Ft |
| 01/13/2025 01/13/25 | For Sale | $799,000 | +21.1% | $315 / Sq Ft |
| 11/13/2024 11/13/24 | Sold | $660,000 | +5.6% | $261 / Sq Ft |
| 10/31/2024 10/31/24 | For Sale | $624,888 | -- | $247 / Sq Ft |
Tax History Compared to Growth
Tax History
| Year | Tax Paid | Tax Assessment Tax Assessment Total Assessment is a certain percentage of the fair market value that is determined by local assessors to be the total taxable value of land and additions on the property. | Land | Improvement |
|---|---|---|---|---|
| 2024 | $7,780 | $671,580 | $266,000 | $405,580 |
| 2023 | $7,312 | $647,900 | $266,000 | $381,900 |
| 2022 | $6,800 | $594,630 | $256,000 | $338,630 |
| 2021 | $6,182 | $526,800 | $226,000 | $300,800 |
| 2020 | $5,986 | $505,800 | $211,000 | $294,800 |
| 2019 | $5,740 | $485,000 | $201,000 | $284,000 |
| 2018 | $5,513 | $479,430 | $201,000 | $278,430 |
| 2017 | $5,316 | $457,870 | $191,000 | $266,870 |
| 2016 | $5,328 | $459,870 | $193,000 | $266,870 |
| 2015 | $5,080 | $455,230 | $191,000 | $264,230 |
| 2014 | $4,763 | $427,720 | $181,000 | $246,720 |
Agents Affiliated with this Home
-
Homayoun Nouri

Seller's Agent in 2025
Homayoun Nouri
BNI Realty
(703) 627-6285
7 in this area
108 Total Sales
-
Joseph Nguyen

Buyer's Agent in 2025
Joseph Nguyen
Pearson Smith Realty LLC
(571) 722-2093
1 in this area
63 Total Sales
-
Jamie Petrik

Seller's Agent in 2024
Jamie Petrik
eXp Realty LLC
(703) 783-5685
12 in this area
274 Total Sales
-
Melissa Govoruhk Debbie Dogrul Associates

Seller Co-Listing Agent in 2024
Melissa Govoruhk Debbie Dogrul Associates
eXp Realty LLC
(703) 772-2689
5 in this area
174 Total Sales
Map
Source: Bright MLS
MLS Number: VAFX2202710
APN: 0982-06-0363
- 8003 Rivermont Ct
- 8153 Ships Curve Ln
- 8006 Rockwood Ct
- 8104 Chars Landing Ct
- 8001 Lake Pleasant Dr
- 7937 Saint George Ct
- 7860 Parthian Ct
- 7918 Pebble Brook Ct
- 8017 Lake Pleasant Dr
- 7818 Roundabout Way
- 7578 Glen Pointe Ct
- 7737 Middle Valley Dr
- 8312 Timber Brook Ln
- 8160 Ridge Creek Way
- 8116 Rolling Rd
- 8692 Young Ct
- 8307 Southstream Run
- 8695 Young Ct
- 7567 Cloud Ct
- 8322 Cushing Ct
