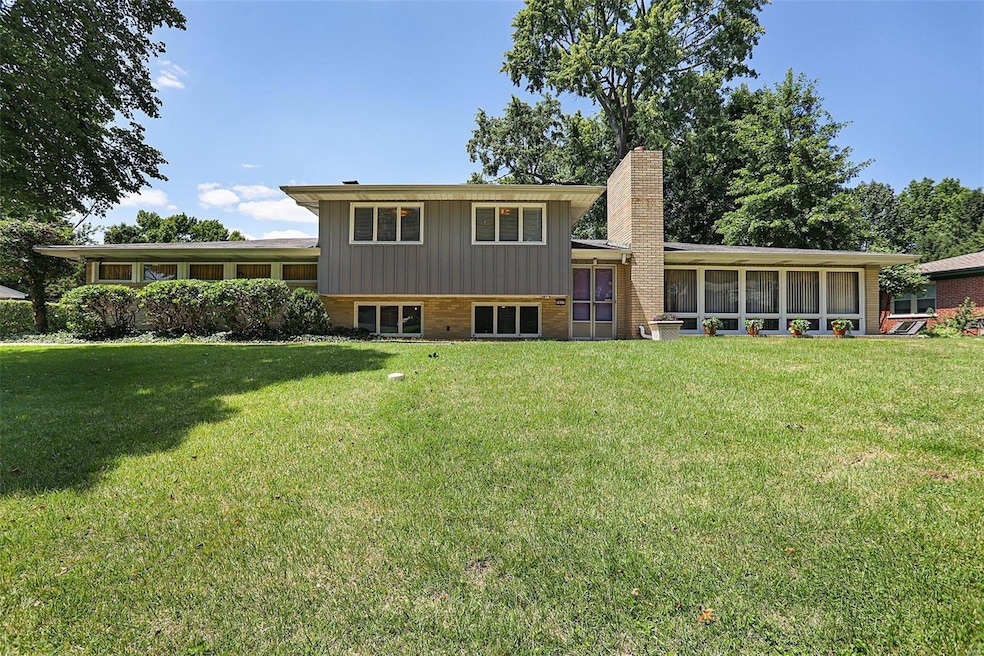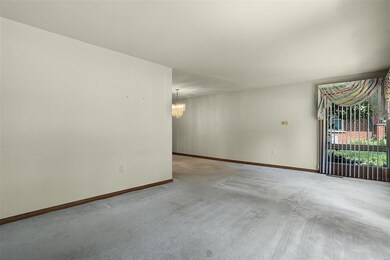
7917 Bennett Ave Saint Louis, MO 63117
Highlights
- Contemporary Architecture
- Back to Public Ground
- Wood Flooring
- Maplewood Richmond Heights Elementary School Rated A-
- Backs to Trees or Woods
- 2 Fireplaces
About This Home
As of June 2025Consistently rated among the top 10 best places to live in Missouri. You’ll find this Richmond Heights home nestled on the historic and enchanting Bennett Avenue. The mid-century split level offers the perfect floor plan for daily living and entertaining family and friends. Highlights include three bedrooms with hardwood flooring and lower-level family room/recreational area. The kitchen is spacious with full length rear windows, providing an abundance of natural lighting and a beautiful view of the rear yard. The dining room opens into the screened in porch, expanding your living area. Enjoy the beauty and warmth offered by fireplaces located in the living room and family room. This central location offers parks, shopping, and entertainment venues all within a quick walk, bike or commute. Owner priced home to sell "as is" allowing the buyer the opportunity to make upgrades to fit their needs.
Last Agent to Sell the Property
Brown-Kortkamp Realty License #2006002173 Listed on: 07/24/2024
Home Details
Home Type
- Single Family
Est. Annual Taxes
- $5,550
Year Built
- Built in 1963
Lot Details
- 0.25 Acre Lot
- Lot Dimensions are 109x100
- Back to Public Ground
- Level Lot
- Backs to Trees or Woods
Parking
- 2 Car Attached Garage
- Garage Door Opener
- Driveway
- Additional Parking
Home Design
- Contemporary Architecture
- Split Level Home
- Brick Exterior Construction
Interior Spaces
- 2 Fireplaces
- Electric Fireplace
- Gas Fireplace
- Wood Flooring
Kitchen
- Dishwasher
- Disposal
Bedrooms and Bathrooms
- 3 Bedrooms
Laundry
- Dryer
- Washer
Basement
- Partial Basement
- Fireplace in Basement
- Finished Basement Bathroom
Schools
- Mrh Elementary School
- Mrh Middle School
- Maplewood-Richmond Hgts. High School
Utilities
- Forced Air Heating System
Community Details
- Recreational Area
Listing and Financial Details
- Assessor Parcel Number 20J-41-0651
Ownership History
Purchase Details
Home Financials for this Owner
Home Financials are based on the most recent Mortgage that was taken out on this home.Purchase Details
Home Financials for this Owner
Home Financials are based on the most recent Mortgage that was taken out on this home.Purchase Details
Home Financials for this Owner
Home Financials are based on the most recent Mortgage that was taken out on this home.Similar Homes in Saint Louis, MO
Home Values in the Area
Average Home Value in this Area
Purchase History
| Date | Type | Sale Price | Title Company |
|---|---|---|---|
| Warranty Deed | -- | Title Partners | |
| Quit Claim Deed | -- | None Listed On Document | |
| Warranty Deed | -- | Old Republic Title |
Mortgage History
| Date | Status | Loan Amount | Loan Type |
|---|---|---|---|
| Open | $402,000 | New Conventional | |
| Previous Owner | $340,000 | New Conventional |
Property History
| Date | Event | Price | Change | Sq Ft Price |
|---|---|---|---|---|
| 06/25/2025 06/25/25 | Sold | -- | -- | -- |
| 05/25/2025 05/25/25 | Pending | -- | -- | -- |
| 05/24/2025 05/24/25 | For Sale | $599,900 | +90.4% | $284 / Sq Ft |
| 09/25/2024 09/25/24 | Sold | -- | -- | -- |
| 08/13/2024 08/13/24 | Pending | -- | -- | -- |
| 08/09/2024 08/09/24 | For Sale | $315,000 | 0.0% | $202 / Sq Ft |
| 07/26/2024 07/26/24 | Pending | -- | -- | -- |
| 07/24/2024 07/24/24 | For Sale | $315,000 | -- | $202 / Sq Ft |
| 07/15/2024 07/15/24 | Off Market | -- | -- | -- |
Tax History Compared to Growth
Tax History
| Year | Tax Paid | Tax Assessment Tax Assessment Total Assessment is a certain percentage of the fair market value that is determined by local assessors to be the total taxable value of land and additions on the property. | Land | Improvement |
|---|---|---|---|---|
| 2023 | $5,600 | $73,270 | $32,780 | $40,490 |
| 2022 | $5,378 | $65,610 | $32,780 | $32,830 |
| 2021 | $5,285 | $65,610 | $32,780 | $32,830 |
| 2020 | $5,444 | $64,110 | $25,500 | $38,610 |
| 2019 | $5,402 | $64,110 | $25,500 | $38,610 |
| 2018 | $5,282 | $56,880 | $17,780 | $39,100 |
| 2017 | $5,245 | $56,880 | $17,780 | $39,100 |
| 2016 | $3,744 | $39,040 | $15,880 | $23,160 |
| 2015 | $3,518 | $39,040 | $15,880 | $23,160 |
| 2014 | $3,086 | $34,260 | $6,120 | $28,140 |
Agents Affiliated with this Home
-
Louis Coco

Seller's Agent in 2025
Louis Coco
Keller Williams Realty St. Louis
(314) 477-7642
2 in this area
91 Total Sales
-
Nihad Mustedanagic
N
Seller Co-Listing Agent in 2025
Nihad Mustedanagic
Keller Williams Realty St. Louis
(314) 792-8974
1 in this area
30 Total Sales
-
Tiffany Ludwig

Buyer's Agent in 2025
Tiffany Ludwig
Fox & Riley Real Estate
(314) 574-8798
1 in this area
124 Total Sales
-
Gail Brown

Seller's Agent in 2024
Gail Brown
Brown-Kortkamp Realty
(314) 276-7515
1 in this area
63 Total Sales
Map
Source: MARIS MLS
MLS Number: MIS24044505
APN: 20J-41-0651
- 1259 Hampton Park Dr
- 42 Hanley Downs
- 7727 Arthur Ave
- 7729 Dale Ave
- 7723 Dale Ave
- 1262 Moorlands Dr
- 49 Hanley Downs
- 7944 Lavington Dr
- 7530 Cromwell Dr Unit 1S
- 7906 Elinor Ave
- 7721 W Ranken Ave
- 7544 York Dr Unit 3E
- 50 Lake Forest Dr
- 1502 Bredell Ave
- 1102 Moorlands Dr
- 1129 Terrace Dr
- 1521 Collins Ave
- 7431 York Dr
- 1323 Woodland Dr
- 1319 Woodland Dr






