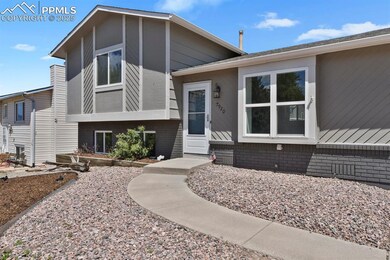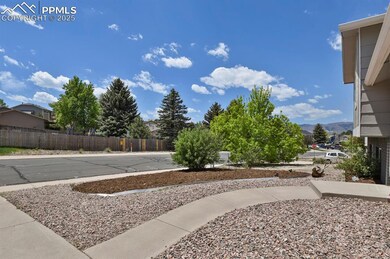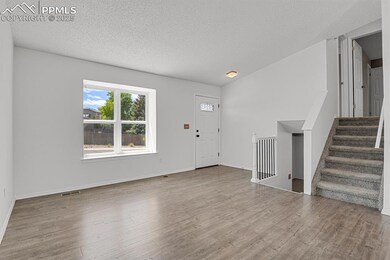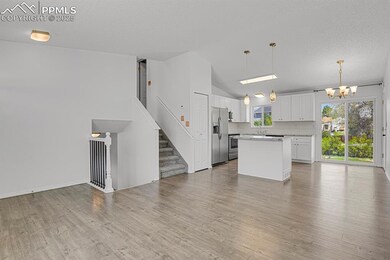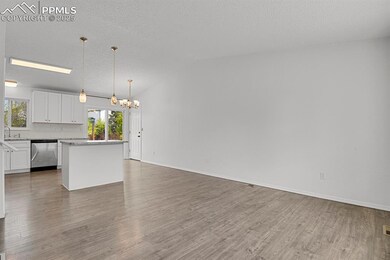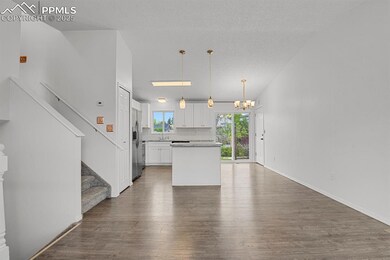
7920 Conifer Dr Colorado Springs, CO 80920
Briargate NeighborhoodHighlights
- Property is near a park
- Fireplace
- Forced Air Heating System
- Timberview Middle School Rated A-
- 2 Car Attached Garage
- Ceiling Fan
About This Home
As of July 2025Welcome to this inviting 3-bedroom, 2-bath tri-level home located in the desirable Rangewood subdivision of Briargate. Situated within the highly acclaimed Academy District 20, this property offers comfort, style, and convenience. The main level features vaulted ceilings and an open-concept floor plan with the Living Room and eat-in Kitchen with a center island, subway tile backsplash, stainless steel appliances, and walk-out access to the patio! Upstairs you'll find the Primary Bedroom with walk-in closet and adjoining full Bath, along with the second Bedroom for family, guests, or home office. The lower level hosts a cozy Family Room with fireplace; the third Bedroom; a 3⁄4 Bath; and the Laundry Area! Additional highlights include a 2-car garage/ Fenced Backyard/ NEW Class 4 Roof being installed/ Close to parks, schools, shopping, and dining! Don't miss this fantastic opportunity—schedule your showing today!
Last Agent to Sell the Property
Cornerstone Real Estate Team Brokerage Phone: 719-243-6400 Listed on: 05/23/2025
Home Details
Home Type
- Single Family
Est. Annual Taxes
- $1,644
Year Built
- Built in 1984
Lot Details
- 7,492 Sq Ft Lot
- Back Yard Fenced
- Sloped Lot
Parking
- 2 Car Attached Garage
Home Design
- Tri-Level Property
- Shingle Roof
- Wood Siding
Interior Spaces
- 1,401 Sq Ft Home
- Ceiling Fan
- Fireplace
- Laundry on lower level
Kitchen
- Microwave
- Dishwasher
- Disposal
Bedrooms and Bathrooms
- 3 Bedrooms
Location
- Property is near a park
- Property is near schools
- Property is near shops
Schools
- Frontier Elementary School
- Timberview Middle School
- Liberty High School
Utilities
- Forced Air Heating System
Ownership History
Purchase Details
Home Financials for this Owner
Home Financials are based on the most recent Mortgage that was taken out on this home.Purchase Details
Purchase Details
Home Financials for this Owner
Home Financials are based on the most recent Mortgage that was taken out on this home.Purchase Details
Home Financials for this Owner
Home Financials are based on the most recent Mortgage that was taken out on this home.Purchase Details
Home Financials for this Owner
Home Financials are based on the most recent Mortgage that was taken out on this home.Purchase Details
Home Financials for this Owner
Home Financials are based on the most recent Mortgage that was taken out on this home.Purchase Details
Purchase Details
Home Financials for this Owner
Home Financials are based on the most recent Mortgage that was taken out on this home.Purchase Details
Home Financials for this Owner
Home Financials are based on the most recent Mortgage that was taken out on this home.Purchase Details
Purchase Details
Similar Homes in Colorado Springs, CO
Home Values in the Area
Average Home Value in this Area
Purchase History
| Date | Type | Sale Price | Title Company |
|---|---|---|---|
| Warranty Deed | $289,000 | Legacy Title Group | |
| Warranty Deed | $200,000 | Legacy Title Group | |
| Warranty Deed | $185,000 | Stewart Title | |
| Quit Claim Deed | -- | -- | |
| Interfamily Deed Transfer | -- | Stewart Title | |
| Trustee Deed | $135,425 | -- | |
| Interfamily Deed Transfer | -- | -- | |
| Interfamily Deed Transfer | -- | -- | |
| Warranty Deed | $128,000 | Land Title | |
| Deed | $83,500 | -- | |
| Deed | -- | -- |
Mortgage History
| Date | Status | Loan Amount | Loan Type |
|---|---|---|---|
| Open | $296,190 | VA | |
| Closed | $295,213 | VA | |
| Previous Owner | $192,328 | VA | |
| Previous Owner | $185,000 | VA | |
| Previous Owner | $149,900 | Unknown | |
| Previous Owner | $147,000 | Stand Alone Second | |
| Previous Owner | $136,000 | New Conventional | |
| Previous Owner | $141,279 | Unknown | |
| Previous Owner | $2,000 | Unknown | |
| Previous Owner | $47,000 | Stand Alone Second | |
| Previous Owner | $44,100 | No Value Available | |
| Previous Owner | $130,560 | VA |
Property History
| Date | Event | Price | Change | Sq Ft Price |
|---|---|---|---|---|
| 07/15/2025 07/15/25 | Sold | $412,000 | 0.0% | $294 / Sq Ft |
| 06/11/2025 06/11/25 | Pending | -- | -- | -- |
| 06/06/2025 06/06/25 | For Sale | $412,000 | 0.0% | $294 / Sq Ft |
| 05/31/2025 05/31/25 | Pending | -- | -- | -- |
| 05/23/2025 05/23/25 | For Sale | $412,000 | -- | $294 / Sq Ft |
Tax History Compared to Growth
Tax History
| Year | Tax Paid | Tax Assessment Tax Assessment Total Assessment is a certain percentage of the fair market value that is determined by local assessors to be the total taxable value of land and additions on the property. | Land | Improvement |
|---|---|---|---|---|
| 2025 | $1,644 | $28,370 | -- | -- |
| 2024 | $1,593 | $29,470 | $4,690 | $24,780 |
| 2023 | $1,593 | $29,470 | $4,690 | $24,780 |
| 2022 | $1,404 | $19,890 | $3,790 | $16,100 |
| 2021 | $1,553 | $20,470 | $3,900 | $16,570 |
| 2020 | $1,612 | $19,800 | $3,250 | $16,550 |
| 2019 | $1,454 | $18,050 | $3,250 | $14,800 |
| 2018 | $1,161 | $14,170 | $2,520 | $11,650 |
| 2017 | $1,157 | $14,170 | $2,520 | $11,650 |
| 2016 | $1,097 | $13,420 | $2,560 | $10,860 |
| 2015 | $1,095 | $13,420 | $2,560 | $10,860 |
| 2014 | $1,024 | $12,540 | $2,560 | $9,980 |
Agents Affiliated with this Home
-
Ashley Blasius

Seller's Agent in 2025
Ashley Blasius
Cornerstone Real Estate Team
(719) 243-6400
8 in this area
130 Total Sales
-
Harv Singh
H
Seller Co-Listing Agent in 2025
Harv Singh
Cornerstone Real Estate Team
(719) 457-3926
10 in this area
173 Total Sales
-
Jennifer Powilleit
J
Buyer's Agent in 2025
Jennifer Powilleit
Bijou Property Management
(719) 473-1007
2 in this area
22 Total Sales
Map
Source: Pikes Peak REALTOR® Services
MLS Number: 8110182
APN: 63023-10-008
- 8115 Avens Cir
- 8460 Avens Cir
- 7866 Brandy Cir
- 3855 Beltana Dr
- 3845 Beltana Dr
- 3730 Deep Haven Dr
- 7410 Hickorywood Dr
- 7970 Candleflower Cir
- 8110 Lythrum Dr
- 8230 Flax Ct
- 8140 Freemantle Dr
- 3906 Smoke Tree Dr
- 8261 Cooper River Dr
- 7857 Silver Maple Ln
- 3831 Smoke Tree Dr
- 3833 Smoke Tree Dr
- 8118 Ravenel Dr
- 3850 Thundercloud Dr
- 8685 Boxelder Dr
- 4465 Archwood Dr

