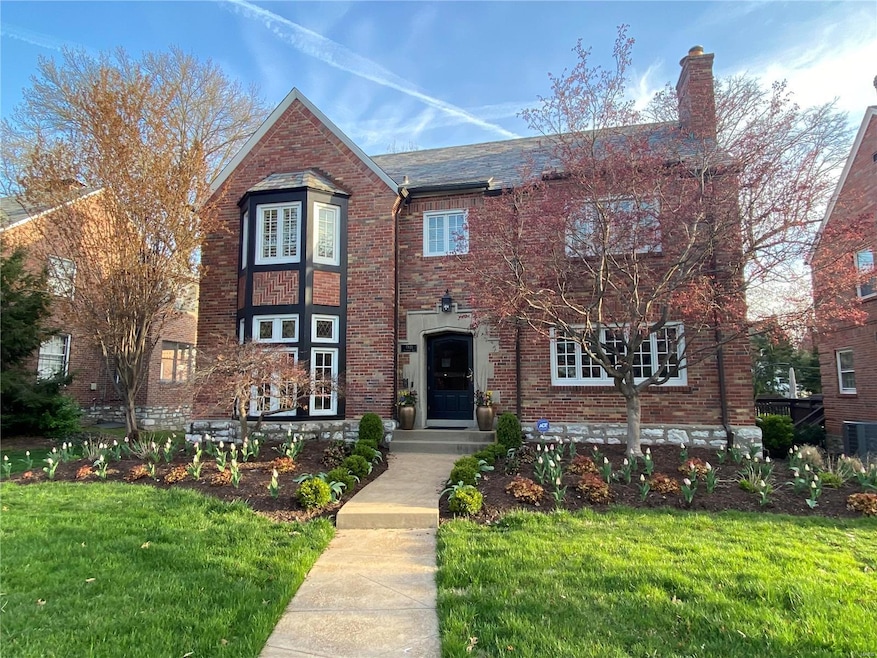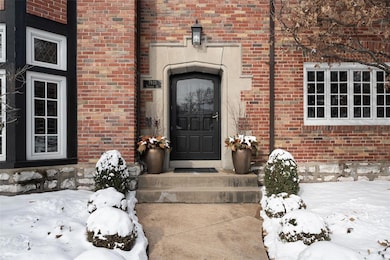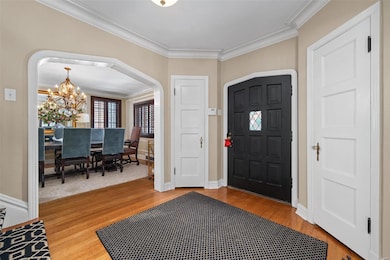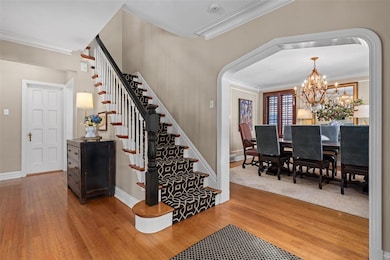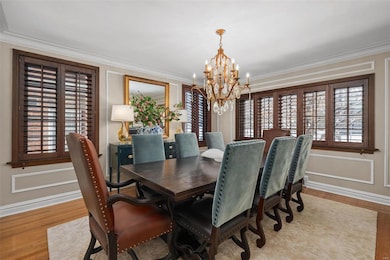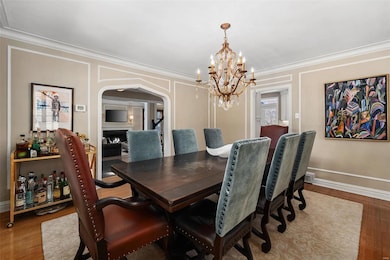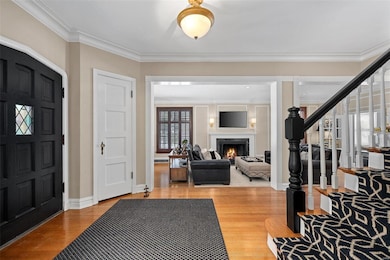
7921 Teasdale Ave Saint Louis, MO 63130
Highlights
- Recreation Room
- Tudor Architecture
- Den
- Wood Flooring
- 2 Fireplaces
- Some Wood Windows
About This Home
As of April 2025This exceptional University City residence boasts classic Tudor architecture & meticulous attention to detail throughout. The home features four spacious bedrooms, 2 full bathrooms, & 2 half bathrooms, all thoughtfully designed for comfort & style.Upon entering, the sunken living room welcomes you with a bay window & a gas fireplace, seamlessly connecting to the sunlit den. The elegant dining room leads to a custom-designed kitchen, perfect for culinary enthusiasts.Upstairs, you'll find 4 generously sized bedrooms & 2 fully renovated bathrooms. Interior enhancements include newer wood Pella windows, plantation shutters, gleaming hardwood floors, an updated finished basement, & new water heaters.The exterior features beautifully landscaped grounds, a newer roof, sprinkler system, retaining wall, & garage floor, all contributing to the home's exceptional curb appeal. With unparalleled attention to detail, this residence is truly a standout & sure to exceed expectations. Perfection!
Last Agent to Sell the Property
Laura McCarthy- Clayton License #2001016392 Listed on: 02/27/2025

Last Buyer's Agent
Laura McCarthy- Clayton License #2001016392 Listed on: 02/27/2025

Home Details
Home Type
- Single Family
Est. Annual Taxes
- $8,008
Year Built
- Built in 1936
Lot Details
- 8,786 Sq Ft Lot
- Cul-De-Sac
- Level Lot
HOA Fees
- $19 Monthly HOA Fees
Parking
- 2 Car Attached Garage
- Side or Rear Entrance to Parking
- Garage Door Opener
Home Design
- Tudor Architecture
- Brick Exterior Construction
- Stone Siding
Interior Spaces
- 2-Story Property
- Historic or Period Millwork
- 2 Fireplaces
- Wood Burning Fireplace
- Non-Functioning Fireplace
- Gas Fireplace
- Some Wood Windows
- Bay Window
- Pocket Doors
- Panel Doors
- Living Room
- Dining Room
- Den
- Recreation Room
Kitchen
- Range Hood
- <<microwave>>
- Dishwasher
- Disposal
Flooring
- Wood
- Luxury Vinyl Plank Tile
Bedrooms and Bathrooms
- 4 Bedrooms
Partially Finished Basement
- Fireplace in Basement
- Finished Basement Bathroom
Schools
- Flynn Park Elem. Elementary School
- Brittany Woods Middle School
- University City Sr. High School
Utilities
- Forced Air Zoned Heating and Cooling System
Listing and Financial Details
- Assessor Parcel Number 18K-54-0095
Community Details
Overview
- Association fees include sign; street & common ground maint
Recreation
- Recreational Area
Ownership History
Purchase Details
Home Financials for this Owner
Home Financials are based on the most recent Mortgage that was taken out on this home.Purchase Details
Home Financials for this Owner
Home Financials are based on the most recent Mortgage that was taken out on this home.Purchase Details
Home Financials for this Owner
Home Financials are based on the most recent Mortgage that was taken out on this home.Purchase Details
Home Financials for this Owner
Home Financials are based on the most recent Mortgage that was taken out on this home.Similar Homes in Saint Louis, MO
Home Values in the Area
Average Home Value in this Area
Purchase History
| Date | Type | Sale Price | Title Company |
|---|---|---|---|
| Warranty Deed | -- | Investors Title Company | |
| Warranty Deed | $460,000 | Title Partners Agency Llc | |
| Warranty Deed | $524,900 | Title Partners Agency Llc | |
| Warranty Deed | $470,000 | -- |
Mortgage History
| Date | Status | Loan Amount | Loan Type |
|---|---|---|---|
| Open | $656,000 | New Conventional | |
| Previous Owner | $405,386 | Stand Alone Refi Refinance Of Original Loan | |
| Previous Owner | $92,000 | Unknown | |
| Previous Owner | $460,000 | New Conventional | |
| Previous Owner | $406,794 | New Conventional | |
| Previous Owner | $52,490 | Credit Line Revolving | |
| Previous Owner | $417,000 | Purchase Money Mortgage | |
| Previous Owner | $75,000 | Construction | |
| Previous Owner | $322,700 | Purchase Money Mortgage | |
| Closed | $100,300 | No Value Available |
Property History
| Date | Event | Price | Change | Sq Ft Price |
|---|---|---|---|---|
| 04/25/2025 04/25/25 | Sold | -- | -- | -- |
| 03/05/2025 03/05/25 | Pending | -- | -- | -- |
| 02/27/2025 02/27/25 | For Sale | $799,900 | -- | $287 / Sq Ft |
| 02/20/2025 02/20/25 | Off Market | -- | -- | -- |
Tax History Compared to Growth
Tax History
| Year | Tax Paid | Tax Assessment Tax Assessment Total Assessment is a certain percentage of the fair market value that is determined by local assessors to be the total taxable value of land and additions on the property. | Land | Improvement |
|---|---|---|---|---|
| 2023 | $8,008 | $112,970 | $45,980 | $66,990 |
| 2022 | $7,938 | $104,480 | $45,980 | $58,500 |
| 2021 | $7,856 | $104,480 | $45,980 | $58,500 |
| 2020 | $7,370 | $95,480 | $45,260 | $50,220 |
| 2019 | $7,300 | $95,480 | $45,260 | $50,220 |
| 2018 | $6,326 | $76,440 | $29,620 | $46,820 |
| 2017 | $6,339 | $76,440 | $29,620 | $46,820 |
| 2016 | $7,271 | $84,020 | $26,320 | $57,700 |
| 2015 | $7,302 | $84,020 | $26,320 | $57,700 |
| 2014 | $6,811 | $77,000 | $21,220 | $55,780 |
Agents Affiliated with this Home
-
Katie Mclaughlin
K
Seller's Agent in 2025
Katie Mclaughlin
Laura McCarthy- Clayton
(314) 283-8444
14 in this area
220 Total Sales
Map
Source: MARIS MLS
MLS Number: MIS25009172
APN: 18K-54-0095
- 7939 Delmar Blvd Unit 1W
- 520 East Dr
- 7825 Lafon Place
- 7843 Gannon Ave
- 7801 Delmar Blvd Unit 2W
- 7810 Lafon Place
- 507 Donne Ave
- 7805 Cornell Ave
- 8100 Delmar Blvd Unit 1W
- 8100 Delmar Blvd Unit 2W
- 8028 Cornell Ave
- 8049 Gannon Ave
- 505 North and South Rd Unit 3C
- 520 N and Rd S Unit 105
- 234 N Brentwood Blvd
- 540 N and Rd S Unit 205
- 303 N Meramec Ave Unit 202
- 8145 University Dr
- 248 Gay Ave
- 7619 Delmar Blvd
