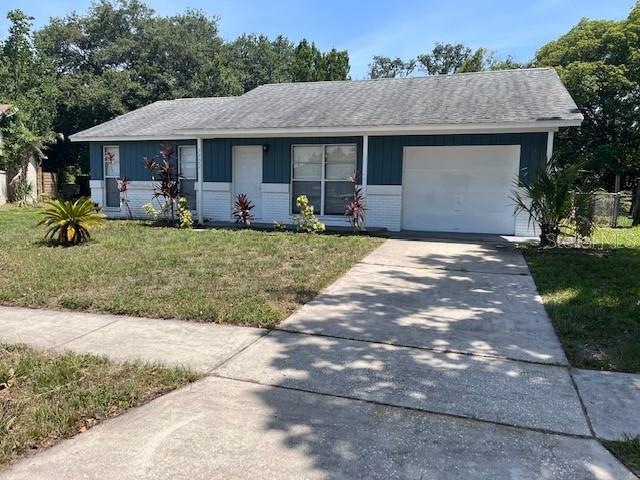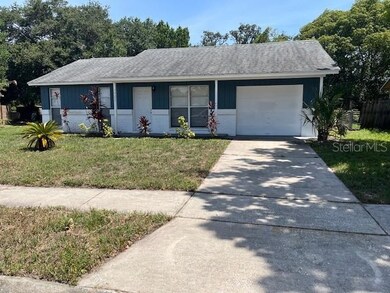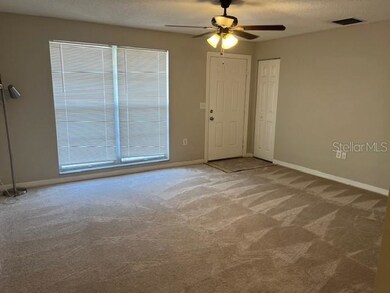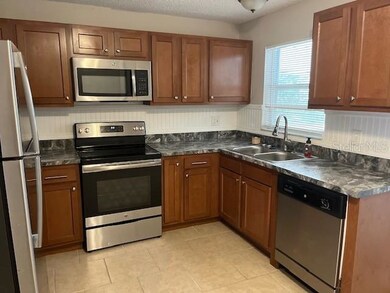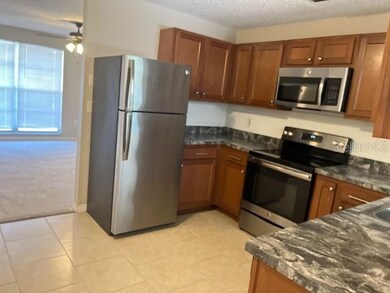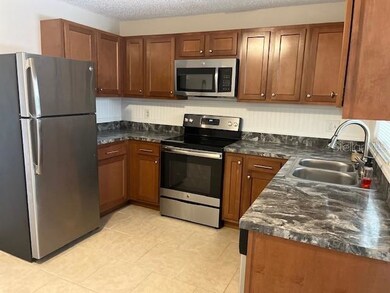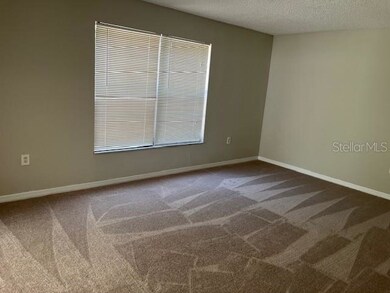
7922 Aden Loop New Port Richey, FL 34655
Seven Springs NeighborhoodHighlights
- No HOA
- 1 Car Attached Garage
- Central Heating and Cooling System
- James W. Mitchell High School Rated A
- Ceramic Tile Flooring
- Ceiling Fan
About This Home
As of August 2022This 3 bedroom, 1 bathroom, move in ready home is ready for a great family! Great school district, accessibility to shops, restaurants, and so much more- This home sits on a great sized lot, perfect for a pool or swing set and features newer carpet, wood cabinets, ceramic tile in kitchen and bathrooms and clean neutral colors! A split floor plan that offers privacy , great natural lighting throughout, and great sized sliders off the master are an added bonus. Come and move your stuff in, because there's nothing left to do! The open kitchen has an eat-in space, great sized living room and guest rooms, and a one car extended garage with room to park, and storage. Don't miss the opportunity to be in great location and a home that needs nothing!
Last Agent to Sell the Property
HOMES BY WESTBAY REALTY License #3253991 Listed on: 06/22/2022

Home Details
Home Type
- Single Family
Est. Annual Taxes
- $1,179
Year Built
- Built in 1980
Lot Details
- 6,935 Sq Ft Lot
- West Facing Home
- Property is zoned R4
Parking
- 1 Car Attached Garage
Home Design
- Slab Foundation
- Shingle Roof
- Block Exterior
Interior Spaces
- 1,022 Sq Ft Home
- 1-Story Property
- Ceiling Fan
Kitchen
- Range Hood
- <<microwave>>
- Dishwasher
Flooring
- Carpet
- Linoleum
- Ceramic Tile
Bedrooms and Bathrooms
- 3 Bedrooms
- 1 Full Bathroom
Laundry
- Dryer
- Washer
Schools
- Seven Springs Elementary School
- Seven Springs Middle School
- J.W. Mitchell High School
Utilities
- Central Heating and Cooling System
Community Details
- No Home Owners Association
- Seven Spgs Homes Subdivision
Listing and Financial Details
- Down Payment Assistance Available
- Homestead Exemption
- Visit Down Payment Resource Website
- Legal Lot and Block 1386 / 1
- Assessor Parcel Number 16-26-22-004.I-000.01-386.0
Ownership History
Purchase Details
Home Financials for this Owner
Home Financials are based on the most recent Mortgage that was taken out on this home.Purchase Details
Home Financials for this Owner
Home Financials are based on the most recent Mortgage that was taken out on this home.Purchase Details
Similar Homes in New Port Richey, FL
Home Values in the Area
Average Home Value in this Area
Purchase History
| Date | Type | Sale Price | Title Company |
|---|---|---|---|
| Warranty Deed | $240,000 | New Title Company Name | |
| Special Warranty Deed | $121,500 | The Whitworth Title Group | |
| Deed | $67,700 | None Available |
Mortgage History
| Date | Status | Loan Amount | Loan Type |
|---|---|---|---|
| Open | $10,000 | New Conventional | |
| Open | $235,653 | FHA | |
| Previous Owner | $124,112 | VA | |
| Previous Owner | $25,000 | Credit Line Revolving |
Property History
| Date | Event | Price | Change | Sq Ft Price |
|---|---|---|---|---|
| 08/12/2022 08/12/22 | Sold | $240,000 | 0.0% | $235 / Sq Ft |
| 06/30/2022 06/30/22 | Pending | -- | -- | -- |
| 06/22/2022 06/22/22 | For Sale | $240,000 | +97.5% | $235 / Sq Ft |
| 07/31/2018 07/31/18 | Sold | $121,500 | -2.8% | $119 / Sq Ft |
| 07/06/2018 07/06/18 | Pending | -- | -- | -- |
| 06/22/2018 06/22/18 | Price Changed | $125,000 | -2.0% | $122 / Sq Ft |
| 06/11/2018 06/11/18 | Price Changed | $127,500 | -1.8% | $125 / Sq Ft |
| 05/08/2018 05/08/18 | Price Changed | $129,900 | -3.8% | $127 / Sq Ft |
| 03/27/2018 03/27/18 | For Sale | $135,000 | -- | $132 / Sq Ft |
Tax History Compared to Growth
Tax History
| Year | Tax Paid | Tax Assessment Tax Assessment Total Assessment is a certain percentage of the fair market value that is determined by local assessors to be the total taxable value of land and additions on the property. | Land | Improvement |
|---|---|---|---|---|
| 2024 | $2,848 | $195,250 | -- | -- |
| 2023 | $2,738 | $189,565 | $34,968 | $154,597 |
| 2022 | $1,213 | $104,840 | $0 | $0 |
| 2021 | $1,179 | $101,790 | $26,221 | $75,569 |
| 2020 | $1,153 | $100,393 | $15,252 | $85,141 |
| 2019 | $1,758 | $96,970 | $15,252 | $81,718 |
| 2018 | $1,590 | $86,682 | $15,252 | $71,430 |
| 2017 | $520 | $46,096 | $0 | $0 |
| 2016 | $468 | $44,219 | $0 | $0 |
| 2015 | $469 | $43,912 | $0 | $0 |
| 2014 | $448 | $43,563 | $11,052 | $32,511 |
Agents Affiliated with this Home
-
Julie Parker

Seller's Agent in 2022
Julie Parker
HOMES BY WESTBAY REALTY
(813) 438-3838
4 in this area
67 Total Sales
-
Cheryl Guggi

Seller Co-Listing Agent in 2022
Cheryl Guggi
BHHS FLORIDA PROPERTIES GROUP
(727) 480-1700
2 in this area
50 Total Sales
-
Elliot Gonzalez
E
Buyer's Agent in 2022
Elliot Gonzalez
HOMETRUST REALTY GROUP
(407) 552-0102
1 in this area
56 Total Sales
-
David O'brien
D
Seller's Agent in 2018
David O'brien
STAR BAY REALTY CORP.
(813) 361-0001
6 in this area
219 Total Sales
-
Mark Kimball
M
Buyer's Agent in 2018
Mark Kimball
COLDWELL BANKER REALTY
(727) 798-2753
40 Total Sales
Map
Source: Stellar MLS
MLS Number: T3382591
APN: 22-26-16-004I-00001-3860
- 7934 Aden Loop Unit 5A
- 7979 Avenal Loop
- 7742 Antioch Dr
- 7701 Anaheim Ave
- 7644 Arlight Dr
- 7910 Hardwick Dr Unit 717
- 7802 Hardwick Dr Unit 1116
- 7802 Hardwick Dr Unit 1126
- 7828 Hardwick Dr Unit 923
- 3447 Monte Rio St
- 3733 Mendocino St
- 7911 Hardwick Dr Unit 414
- 7823 Hardwick Dr Unit 214
- 7823 Hardwick Dr Unit 224
- 8335 Crescent Moon Dr
- 7807 Hardwick Dr Unit 123
- 4112 Andover St
- 3753 Thornbush Ln Unit 4
- 3204 Payne St
- 4125 Mc Clung Dr
