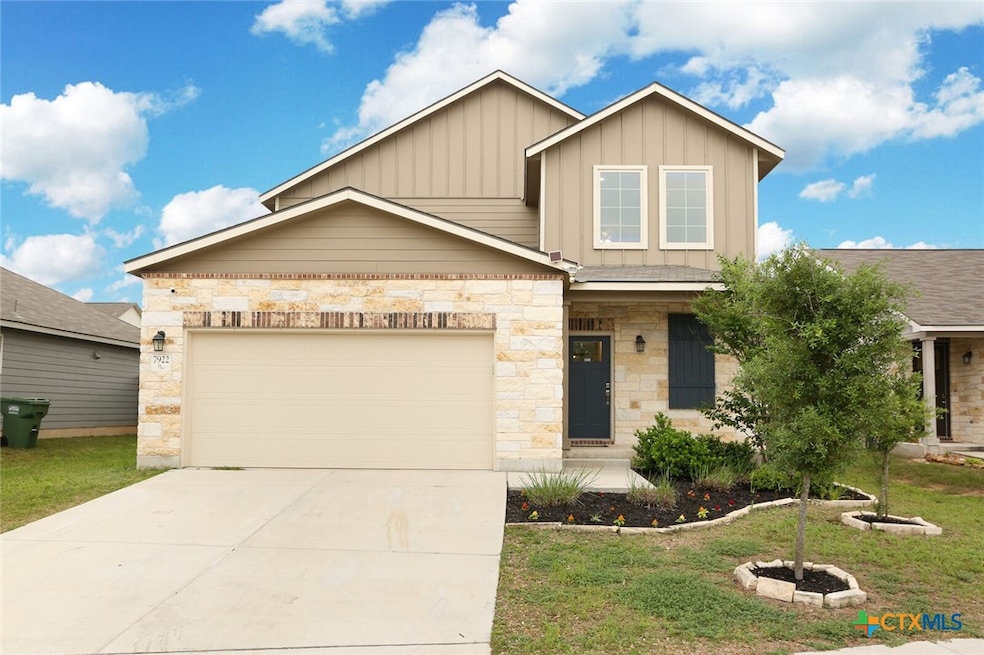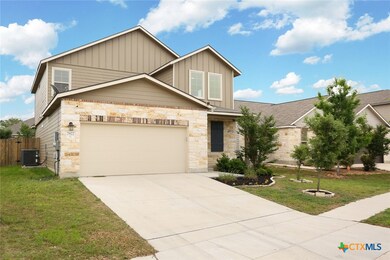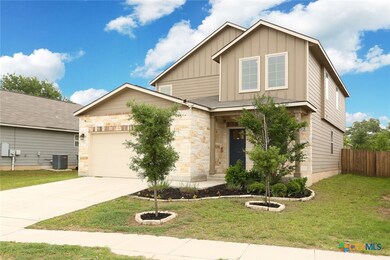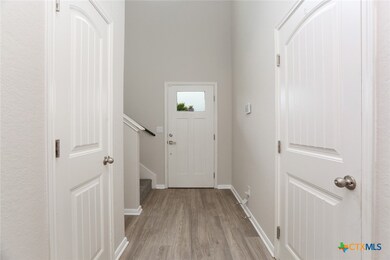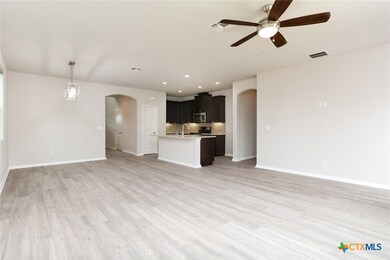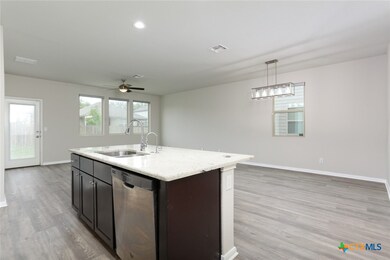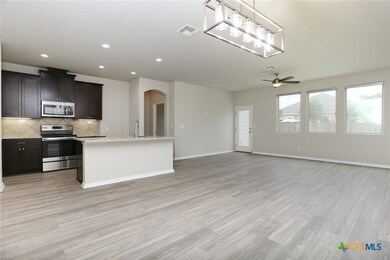
7922 Bearcat Field San Antonio, TX 78253
Estimated payment $2,289/month
Highlights
- Open Floorplan
- Traditional Architecture
- Double Vanity
- Potranco Elementary School Rated A
- Granite Countertops
- Walk-In Closet
About This Home
Welcome to this beautifully renovated two-story home boasting 2388 square feet of living space. Step inside to discover a modern oasis, featuring three bedrooms and two and a half baths. The main floor welcomes you with new carpet and laminate flooring that flows throughout, creating a warm and inviting atmosphere. Fresh paint adds a touch of elegance, while new appliances in the kitchen make meal prep a breeze. The kitchen also showcases stunning granite countertops, providing both style and durability. The master bedroom awaits with its spacious shower, offering a luxurious retreat after a long day. The second story greets you with an open secondary living space, and two more beautifully renovated bedrooms.
Listing Agent
Auction Caddy, Inc Brokerage Phone: (888) 384-1223 License #0589841 Listed on: 07/29/2024
Home Details
Home Type
- Single Family
Est. Annual Taxes
- $6,541
Year Built
- Built in 2018
Lot Details
- 5,959 Sq Ft Lot
- Back Yard Fenced
Parking
- 2 Car Garage
Home Design
- Traditional Architecture
- Brick Exterior Construction
- Slab Foundation
Interior Spaces
- 2,388 Sq Ft Home
- Property has 2 Levels
- Open Floorplan
- Ceiling Fan
- Chandelier
Kitchen
- <<builtInOvenToken>>
- Electric Range
- Dishwasher
- Kitchen Island
- Granite Countertops
Flooring
- Carpet
- Laminate
- Ceramic Tile
Bedrooms and Bathrooms
- 4 Bedrooms
- Walk-In Closet
- Double Vanity
Laundry
- Laundry on upper level
- Washer and Electric Dryer Hookup
Location
- City Lot
Utilities
- Central Heating and Cooling System
- Electric Water Heater
Community Details
- Property has a Home Owners Association
Listing and Financial Details
- Assessor Parcel Number 1201741
Map
Home Values in the Area
Average Home Value in this Area
Tax History
| Year | Tax Paid | Tax Assessment Tax Assessment Total Assessment is a certain percentage of the fair market value that is determined by local assessors to be the total taxable value of land and additions on the property. | Land | Improvement |
|---|---|---|---|---|
| 2023 | $6,541 | $352,170 | $63,470 | $288,700 |
| 2022 | $6,876 | $318,580 | $54,980 | $263,600 |
| 2021 | $5,697 | $260,750 | $56,070 | $204,680 |
| 2020 | $5,735 | $252,640 | $49,000 | $203,640 |
| 2018 | $825 | $36,100 | $36,100 | $0 |
| 2017 | $655 | $28,600 | $28,600 | $0 |
| 2016 | $160 | $7,000 | $7,000 | $0 |
| 2015 | -- | $10,000 | $10,000 | $0 |
| 2014 | -- | $7,000 | $0 | $0 |
Property History
| Date | Event | Price | Change | Sq Ft Price |
|---|---|---|---|---|
| 07/04/2025 07/04/25 | Price Changed | $313,000 | -0.2% | $131 / Sq Ft |
| 04/23/2025 04/23/25 | Price Changed | $313,700 | 0.0% | $131 / Sq Ft |
| 04/03/2025 04/03/25 | Price Changed | $313,800 | -0.3% | $131 / Sq Ft |
| 03/25/2025 03/25/25 | Price Changed | $314,800 | 0.0% | $132 / Sq Ft |
| 02/13/2025 02/13/25 | For Sale | $314,900 | 0.0% | $132 / Sq Ft |
| 01/31/2025 01/31/25 | Off Market | -- | -- | -- |
| 11/11/2024 11/11/24 | Price Changed | $314,900 | -3.1% | $132 / Sq Ft |
| 09/27/2024 09/27/24 | Price Changed | $324,900 | +2.2% | $136 / Sq Ft |
| 08/21/2024 08/21/24 | Price Changed | $318,000 | -2.1% | $133 / Sq Ft |
| 07/03/2024 07/03/24 | Price Changed | $324,899 | 0.0% | $136 / Sq Ft |
| 06/21/2024 06/21/24 | Price Changed | $324,999 | -1.5% | $136 / Sq Ft |
| 04/11/2024 04/11/24 | For Sale | $329,999 | +27.8% | $138 / Sq Ft |
| 11/01/2019 11/01/19 | Off Market | -- | -- | -- |
| 02/26/2019 02/26/19 | Sold | -- | -- | -- |
| 01/27/2019 01/27/19 | Pending | -- | -- | -- |
| 12/21/2018 12/21/18 | For Sale | $258,280 | -- | $108 / Sq Ft |
Purchase History
| Date | Type | Sale Price | Title Company |
|---|---|---|---|
| Trustee Deed | $250,801 | None Listed On Document | |
| Vendors Lien | -- | Old Republic Title |
Mortgage History
| Date | Status | Loan Amount | Loan Type |
|---|---|---|---|
| Previous Owner | $40,487 | FHA | |
| Previous Owner | $11,483 | Second Mortgage Made To Cover Down Payment | |
| Previous Owner | $233,689 | FHA |
Similar Homes in San Antonio, TX
Source: Central Texas MLS (CTXMLS)
MLS Number: 552262
APN: 04404-619-0150
- 15303 Kellyfield Bay
- 7918 Hanging Branch
- 7954 Hanging Branch
- 15415 Pine Path
- 8202 Phantom Field
- 8212 Mulaney
- 15464 Culebra Rd
- 8235 Phantom Field
- 8239 Phantom Field
- 8318 Pioneer Field
- 8335 Pioneer Field
- 8423 Clipper Harbor
- 7822 Rock Wren Fall
- 15464 Farm To Market Road 471
- 7933 Canyon Wren Park
- 14910 Coral Snake Way
- 7810 Kingfisher Landing
- 8405 Lamus Wheel
- 14914 House Wren Fall St
- 14930 House Wren Fall
- 7944 Broussard
- 279512 Broussard
- 15335 Poydras
- 8282 Phantom Field
- 7727 Canyon Wren Park
- 7746 Canyon Wren Park
- 7908 Javelina Crossing
- 8531 Laxey Wheel
- 8533 Norias Wheel
- 8538 Laxey Wheel
- 8602 Segura Way
- 7507 Burrowing Cobra
- 8730 Segura Way
- 7521 Boa Hollow
- 7439 Boa Hollow
- 7431 Boa Hollow
- 7431 Guadalupe Peak
- 8211 High Noon Way
- 14707 Greenfield Mill
- 8434 Western Way
