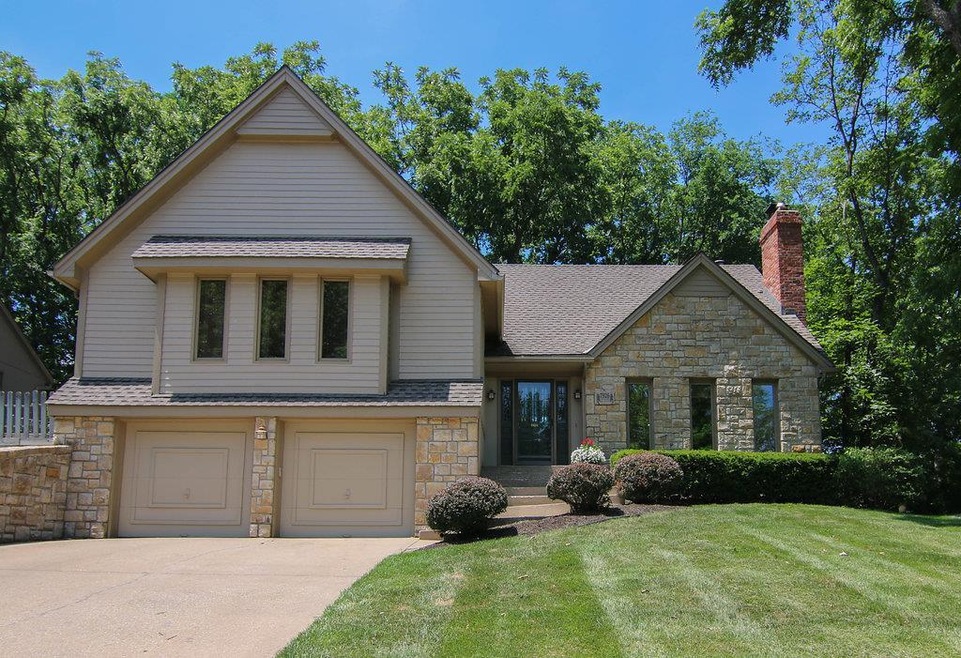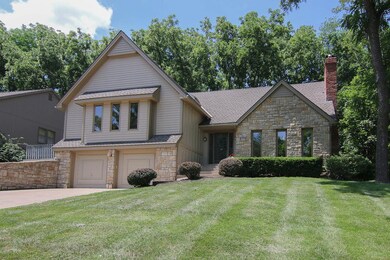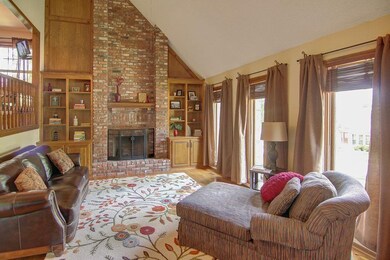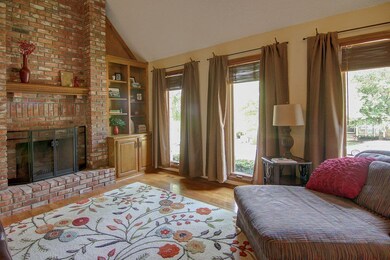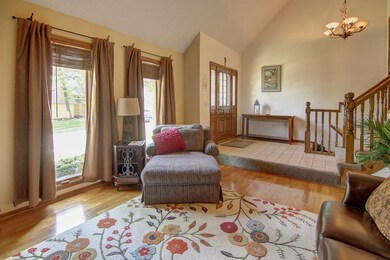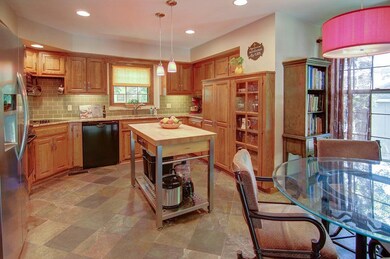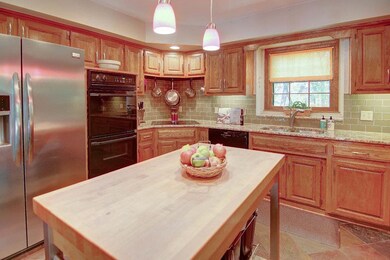
7926 Hallet St Lenexa, KS 66215
Highlights
- Deck
- Family Room with Fireplace
- Traditional Architecture
- Mill Creek Elementary School Rated A
- Vaulted Ceiling
- Wood Flooring
About This Home
As of December 2021Beautifully updated & maintained home in desirable Colony Hills! Quality & space collide for a perfect combination for any homeowner! Updated kitchen offers granite counters, double oven, kitchen island, roll out pantry, & a work space! TWO large living spaces to entertain & have family gatherings! Large master bedroom w/ updated bath & oversized secondary bedrooms! Step out onto the beautiful deck overlooking lush, spacious backyard w/ garden. Just minutes from schools, shopping & highway for the perfect location!
Last Agent to Sell the Property
Realty Executives License #BR00229874 Listed on: 06/07/2018

Home Details
Home Type
- Single Family
Est. Annual Taxes
- $3,810
Year Built
- Built in 1983
Lot Details
- Wood Fence
- Sprinkler System
HOA Fees
- $42 Monthly HOA Fees
Parking
- 2 Car Attached Garage
- Inside Entrance
- Front Facing Garage
- Garage Door Opener
Home Design
- Traditional Architecture
- Split Level Home
- Frame Construction
- Composition Roof
- Stone Veneer
Interior Spaces
- Wet Bar: Laminate Counters, Carpet, Built-in Features, Fireplace, Hardwood, Cathedral/Vaulted Ceiling, Ceiling Fan(s), Granite Counters, Kitchen Island, Pantry
- Built-In Features: Laminate Counters, Carpet, Built-in Features, Fireplace, Hardwood, Cathedral/Vaulted Ceiling, Ceiling Fan(s), Granite Counters, Kitchen Island, Pantry
- Vaulted Ceiling
- Ceiling Fan: Laminate Counters, Carpet, Built-in Features, Fireplace, Hardwood, Cathedral/Vaulted Ceiling, Ceiling Fan(s), Granite Counters, Kitchen Island, Pantry
- Skylights
- Shades
- Plantation Shutters
- Drapes & Rods
- Family Room with Fireplace
- 2 Fireplaces
- Great Room with Fireplace
- Formal Dining Room
- Finished Basement
Kitchen
- Eat-In Kitchen
- Dishwasher
- Kitchen Island
- Granite Countertops
- Laminate Countertops
- Disposal
Flooring
- Wood
- Wall to Wall Carpet
- Linoleum
- Laminate
- Stone
- Ceramic Tile
- Luxury Vinyl Plank Tile
- Luxury Vinyl Tile
Bedrooms and Bathrooms
- 4 Bedrooms
- Cedar Closet: Laminate Counters, Carpet, Built-in Features, Fireplace, Hardwood, Cathedral/Vaulted Ceiling, Ceiling Fan(s), Granite Counters, Kitchen Island, Pantry
- Walk-In Closet: Laminate Counters, Carpet, Built-in Features, Fireplace, Hardwood, Cathedral/Vaulted Ceiling, Ceiling Fan(s), Granite Counters, Kitchen Island, Pantry
- 3 Full Bathrooms
- Double Vanity
- <<tubWithShowerToken>>
Outdoor Features
- Deck
- Enclosed patio or porch
Schools
- Mill Creek Elementary School
- Sm Northwest High School
Additional Features
- City Lot
- Forced Air Heating and Cooling System
Community Details
- Association fees include curbside recycling, trash pick up
- Colony Hills Subdivision
Listing and Financial Details
- Assessor Parcel Number IP64000005 0003
Ownership History
Purchase Details
Home Financials for this Owner
Home Financials are based on the most recent Mortgage that was taken out on this home.Purchase Details
Home Financials for this Owner
Home Financials are based on the most recent Mortgage that was taken out on this home.Purchase Details
Home Financials for this Owner
Home Financials are based on the most recent Mortgage that was taken out on this home.Purchase Details
Home Financials for this Owner
Home Financials are based on the most recent Mortgage that was taken out on this home.Similar Homes in Lenexa, KS
Home Values in the Area
Average Home Value in this Area
Purchase History
| Date | Type | Sale Price | Title Company |
|---|---|---|---|
| Warranty Deed | -- | Security 1St Title | |
| Warranty Deed | -- | Chicago Title Company Llc | |
| Warranty Deed | -- | Chicago Title | |
| Warranty Deed | -- | Chicago Title Insurance Co |
Mortgage History
| Date | Status | Loan Amount | Loan Type |
|---|---|---|---|
| Open | $352,818 | FHA | |
| Closed | $352,818 | FHA | |
| Previous Owner | $220,000 | New Conventional | |
| Previous Owner | $210,657 | Future Advance Clause Open End Mortgage | |
| Previous Owner | $199,811 | FHA | |
| Previous Owner | $35,617 | Unknown | |
| Previous Owner | $189,960 | New Conventional |
Property History
| Date | Event | Price | Change | Sq Ft Price |
|---|---|---|---|---|
| 12/27/2021 12/27/21 | Sold | -- | -- | -- |
| 10/24/2021 10/24/21 | Pending | -- | -- | -- |
| 10/22/2021 10/22/21 | Price Changed | $365,000 | -1.4% | $139 / Sq Ft |
| 09/05/2021 09/05/21 | For Sale | $370,000 | +29.8% | $141 / Sq Ft |
| 07/19/2018 07/19/18 | Sold | -- | -- | -- |
| 06/11/2018 06/11/18 | Pending | -- | -- | -- |
| 06/07/2018 06/07/18 | For Sale | $285,000 | +27.9% | $108 / Sq Ft |
| 10/25/2012 10/25/12 | Sold | -- | -- | -- |
| 09/25/2012 09/25/12 | Pending | -- | -- | -- |
| 08/21/2012 08/21/12 | For Sale | $222,900 | -- | $126 / Sq Ft |
Tax History Compared to Growth
Tax History
| Year | Tax Paid | Tax Assessment Tax Assessment Total Assessment is a certain percentage of the fair market value that is determined by local assessors to be the total taxable value of land and additions on the property. | Land | Improvement |
|---|---|---|---|---|
| 2024 | $4,977 | $44,988 | $9,836 | $35,152 |
| 2023 | $4,821 | $42,826 | $9,369 | $33,457 |
| 2022 | $4,728 | $41,975 | $8,517 | $33,458 |
| 2021 | $4,106 | $34,569 | $7,745 | $26,824 |
| 2020 | $4,160 | $34,695 | $7,745 | $26,950 |
| 2019 | $3,798 | $31,625 | $6,717 | $24,908 |
| 2018 | $3,742 | $32,108 | $6,717 | $25,391 |
| 2017 | $3,810 | $30,498 | $6,101 | $24,397 |
| 2016 | $3,672 | $29,026 | $5,868 | $23,158 |
| 2015 | $3,597 | $28,635 | $5,868 | $22,767 |
| 2013 | -- | $24,150 | $5,868 | $18,282 |
Agents Affiliated with this Home
-
Sue Bates
S
Seller's Agent in 2021
Sue Bates
Platinum Realty LLC
(913) 706-7284
2 in this area
47 Total Sales
-
Vince Walk

Buyer's Agent in 2021
Vince Walk
RE/MAX Realty Suburban Inc
(913) 238-2587
10 in this area
267 Total Sales
-
Matt Toepfer

Seller's Agent in 2018
Matt Toepfer
Realty Executives
(913) 219-1551
14 in this area
121 Total Sales
-
Nathan Noe
N
Seller Co-Listing Agent in 2018
Nathan Noe
Realty Executives
(620) 820-4207
7 in this area
70 Total Sales
-
B
Seller's Agent in 2012
Bill Golden
Platinum Realty LLC
-
Guylene Stoddard
G
Seller Co-Listing Agent in 2012
Guylene Stoddard
Platinum Realty LLC
(888) 220-0988
3 Total Sales
Map
Source: Heartland MLS
MLS Number: 2111434
APN: IP64000005-0003
- 8003 Mullen Rd
- 8027 Mullen Rd
- 8120 Acuff Ln
- 7809 Rene St
- 8346 Oakview Cir
- 14910 Rhodes Cir
- 13403 W 78th Place
- 8148 Lingle Ln
- 14608 W 83rd Terrace
- 14922 W 82nd Terrace
- 8436 Widmer Rd
- 14406 W 84th Terrace
- 8025 Woodstone St
- 8124 Swarner Dr
- 15118 W 83rd St
- 15023 W 83rd Place
- 7419 Constance St
- 7916 Bradshaw St
- 7710 Noland Rd
- 8403 Swarner Dr
