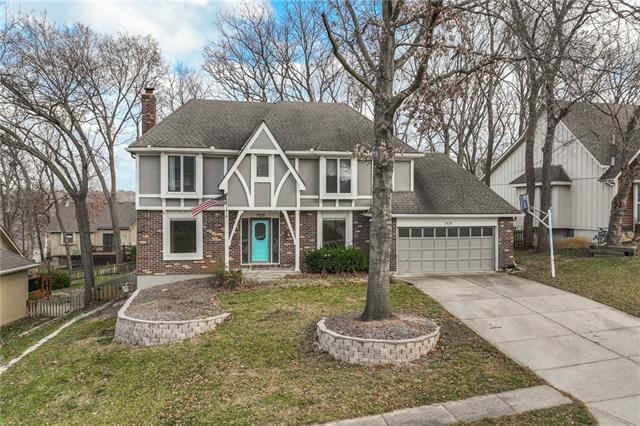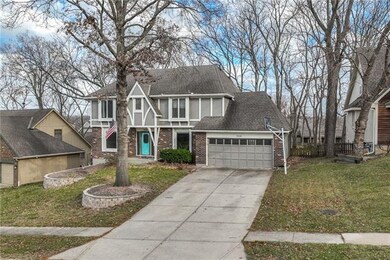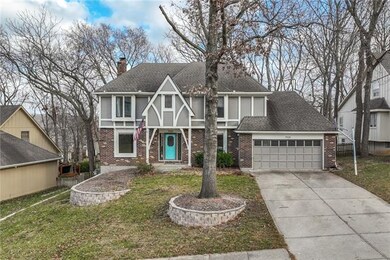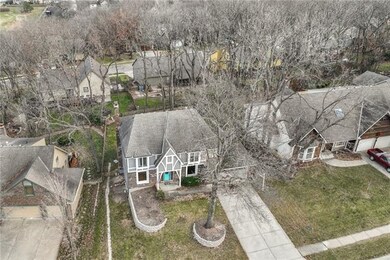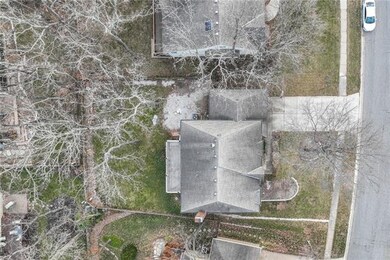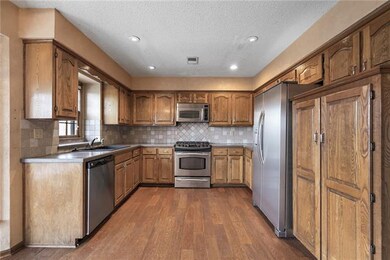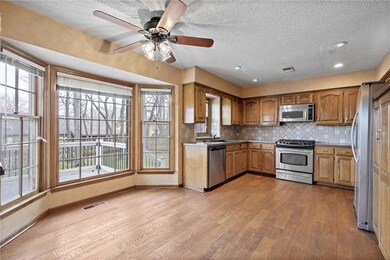
7929 Mullen Rd Lenexa, KS 66215
Highlights
- Deck
- Family Room with Fireplace
- Vaulted Ceiling
- Mill Creek Elementary School Rated A
- Recreation Room
- Traditional Architecture
About This Home
As of January 2022Put this house on your list! Colony Hills beauty with over 3500 sq. ft., 4 bedrooms, 3.5 baths, family room, formal dining, breakfast room and finished walk out basement. Beautiful hardwood floors in the formal living and dining rooms. Great room has ceramic tile fireplace and beautiful wood work with beams & wet bar. Kitchen has stainless steel appliances including gas range and fridge stays! Solid surface counter tops, pantry with pull out drawers and built-in planning desk. Newer HVAC, smart thermostat, wood flooring in main walk areas upstairs, "super sized" secondary bedrooms and generous master suite with HUGE walk in closet. Master bath has tile, jetted tub, double vanities and more closet space. The finished lower level was recently remodeled and features a wet bar w/granite and tile back splash, wood laminate floors, second fireplace, barn door, and full bath. Still plenty of storage available. Walk-out to the covered patio or relax on your composition wood deck. Treed yard with fence and excellent location close to shopping, restaurants and EZ access to 435, 35 & 69. Location, location location! Super clean and move-in ready!
Last Agent to Sell the Property
Compass Realty Group License #SP00053464 Listed on: 12/16/2021

Home Details
Home Type
- Single Family
Est. Annual Taxes
- $4,607
Year Built
- Built in 1980
Lot Details
- 9,562 Sq Ft Lot
- Wood Fence
- Paved or Partially Paved Lot
- Many Trees
HOA Fees
- $42 Monthly HOA Fees
Parking
- 2 Car Attached Garage
- Front Facing Garage
- Garage Door Opener
Home Design
- Traditional Architecture
- Brick Frame
- Composition Roof
Interior Spaces
- Wet Bar: Ceramic Tiles, Shower Only, Double Vanity, Shower Over Tub, Separate Shower And Tub, Whirlpool Tub, Hardwood, Built-in Features, Granite Counters, Ceiling Fan(s), Fireplace, Carpet, Laminate Floors, Cathedral/Vaulted Ceiling, Walk-In Closet(s)
- Built-In Features: Ceramic Tiles, Shower Only, Double Vanity, Shower Over Tub, Separate Shower And Tub, Whirlpool Tub, Hardwood, Built-in Features, Granite Counters, Ceiling Fan(s), Fireplace, Carpet, Laminate Floors, Cathedral/Vaulted Ceiling, Walk-In Closet(s)
- Vaulted Ceiling
- Ceiling Fan: Ceramic Tiles, Shower Only, Double Vanity, Shower Over Tub, Separate Shower And Tub, Whirlpool Tub, Hardwood, Built-in Features, Granite Counters, Ceiling Fan(s), Fireplace, Carpet, Laminate Floors, Cathedral/Vaulted Ceiling, Walk-In Closet(s)
- Skylights
- Fireplace With Gas Starter
- Shades
- Plantation Shutters
- Drapes & Rods
- Family Room with Fireplace
- 2 Fireplaces
- Family Room Downstairs
- Separate Formal Living Room
- Formal Dining Room
- Recreation Room
- Laundry on main level
Kitchen
- Eat-In Kitchen
- Gas Oven or Range
- Recirculated Exhaust Fan
- Dishwasher
- Stainless Steel Appliances
- Granite Countertops
- Laminate Countertops
- Disposal
Flooring
- Wood
- Wall to Wall Carpet
- Linoleum
- Laminate
- Stone
- Ceramic Tile
- Luxury Vinyl Plank Tile
- Luxury Vinyl Tile
Bedrooms and Bathrooms
- 4 Bedrooms
- Cedar Closet: Ceramic Tiles, Shower Only, Double Vanity, Shower Over Tub, Separate Shower And Tub, Whirlpool Tub, Hardwood, Built-in Features, Granite Counters, Ceiling Fan(s), Fireplace, Carpet, Laminate Floors, Cathedral/Vaulted Ceiling, Walk-In Closet(s)
- Walk-In Closet: Ceramic Tiles, Shower Only, Double Vanity, Shower Over Tub, Separate Shower And Tub, Whirlpool Tub, Hardwood, Built-in Features, Granite Counters, Ceiling Fan(s), Fireplace, Carpet, Laminate Floors, Cathedral/Vaulted Ceiling, Walk-In Closet(s)
- Double Vanity
- Bidet
- <<bathWithWhirlpoolToken>>
- <<tubWithShowerToken>>
Finished Basement
- Walk-Out Basement
- Fireplace in Basement
- Natural lighting in basement
Home Security
- Storm Doors
- Fire and Smoke Detector
Outdoor Features
- Deck
- Enclosed patio or porch
Schools
- Mill Creek Elementary School
- Sm Northwest High School
Utilities
- Forced Air Heating and Cooling System
Listing and Financial Details
- Assessor Parcel Number IP64000005-0018
Community Details
Overview
- Association fees include curbside recycling, trash pick up
- Colony Hills HOA
- Colony Hills Subdivision
Recreation
- Community Pool
Ownership History
Purchase Details
Home Financials for this Owner
Home Financials are based on the most recent Mortgage that was taken out on this home.Purchase Details
Home Financials for this Owner
Home Financials are based on the most recent Mortgage that was taken out on this home.Similar Homes in the area
Home Values in the Area
Average Home Value in this Area
Purchase History
| Date | Type | Sale Price | Title Company |
|---|---|---|---|
| Warranty Deed | -- | None Listed On Document | |
| Warranty Deed | -- | Homestead Title |
Mortgage History
| Date | Status | Loan Amount | Loan Type |
|---|---|---|---|
| Open | $308,000 | New Conventional | |
| Closed | $308,000 | No Value Available | |
| Previous Owner | $173,600 | New Conventional |
Property History
| Date | Event | Price | Change | Sq Ft Price |
|---|---|---|---|---|
| 01/25/2022 01/25/22 | Sold | -- | -- | -- |
| 12/16/2021 12/16/21 | For Sale | $365,000 | +62.2% | $108 / Sq Ft |
| 07/06/2012 07/06/12 | Sold | -- | -- | -- |
| 05/21/2012 05/21/12 | Pending | -- | -- | -- |
| 04/30/2012 04/30/12 | For Sale | $225,000 | -- | $77 / Sq Ft |
Tax History Compared to Growth
Tax History
| Year | Tax Paid | Tax Assessment Tax Assessment Total Assessment is a certain percentage of the fair market value that is determined by local assessors to be the total taxable value of land and additions on the property. | Land | Improvement |
|---|---|---|---|---|
| 2024 | $5,696 | $51,405 | $9,861 | $41,544 |
| 2023 | $5,294 | $47,035 | $9,392 | $37,643 |
| 2022 | $4,909 | $43,585 | $8,539 | $35,046 |
| 2021 | $4,607 | $38,859 | $7,765 | $31,094 |
| 2020 | $4,313 | $35,995 | $7,765 | $28,230 |
| 2019 | $4,038 | $33,660 | $6,734 | $26,926 |
| 2018 | $4,207 | $34,787 | $6,734 | $28,053 |
| 2017 | $3,948 | $31,625 | $6,116 | $25,509 |
| 2016 | $3,842 | $30,394 | $5,882 | $24,512 |
| 2015 | $3,766 | $30,003 | $5,882 | $24,121 |
| 2013 | -- | $24,955 | $5,882 | $19,073 |
Agents Affiliated with this Home
-
Lisa Moore

Seller's Agent in 2022
Lisa Moore
Compass Realty Group
(816) 280-2773
7 in this area
397 Total Sales
-
Dani Beyer Team

Buyer's Agent in 2022
Dani Beyer Team
Keller Williams KC North
(816) 321-0120
6 in this area
790 Total Sales
-
Jeff Manning

Seller's Agent in 2012
Jeff Manning
ReeceNichols - Country Club Plaza
(816) 591-7241
9 in this area
104 Total Sales
Map
Source: Heartland MLS
MLS Number: 2358753
APN: IP64000005-0018
- 8003 Mullen Rd
- 8027 Mullen Rd
- 8120 Acuff Ln
- 8346 Oakview Cir
- 7809 Rene St
- 14910 Rhodes Cir
- 8148 Lingle Ln
- 14608 W 83rd Terrace
- 14922 W 82nd Terrace
- 13403 W 78th Place
- 8436 Widmer Rd
- 14406 W 84th Terrace
- 8025 Woodstone St
- 8124 Swarner Dr
- 15118 W 83rd St
- 15023 W 83rd Place
- 8403 Swarner Dr
- 7419 Constance St
- 7916 Bradshaw St
- 8648 Greenwood Ln
