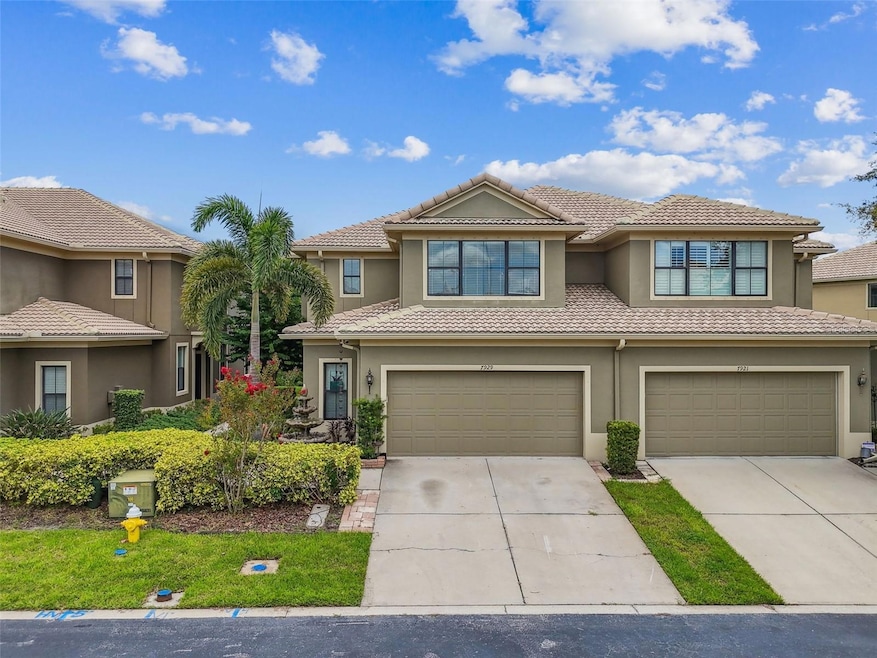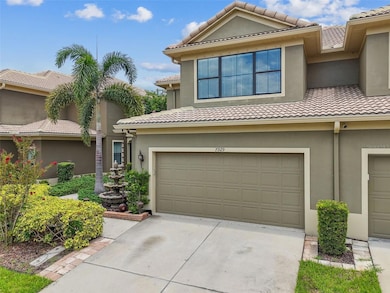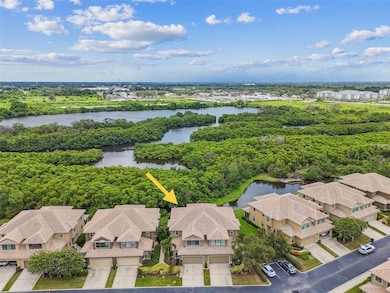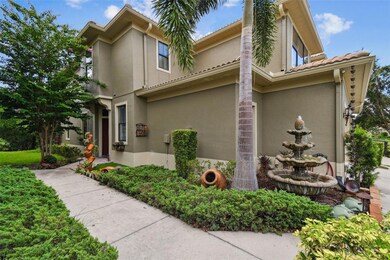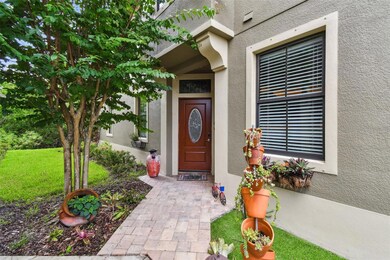
7929 Tasso Ct Seminole, FL 33777
Bardmoor NeighborhoodEstimated payment $4,263/month
Highlights
- Water Views
- Wood Flooring
- Loft
- Gated Community
- Main Floor Primary Bedroom
- End Unit
About This Home
Welcome to this beautifully upgraded 4-bedroom, 3.5-bathroom luxury townhome in the exclusive gated community of Hidden Bayou in Seminole. Built in 2013, and situated on a premium waterfront lot with no rear neighbors and peaceful views of the Cross Bayou Preserve, this 2,670 sq ft residence was not affected by recent storms and does not require flood insurance. A serene entryway welcomes you with a tiered fountain, decorative rain chain, Spanish tile roof, and tropical landscaping with brick-lined beds and mature palms for standout curb appeal. Inside, the rare first-floor primary suite offers hardwood flooring, two custom-organized closets—a large walk-in with built-ins and a secondary double-wall closet—plus an en-suite bathroom with granite double vanity, tiled walk-in shower, and linen closet. A video monitor displaying all 6 hardwired DVR security cameras and a Honeywell security safe are also located in the primary bedroom for added convenience. The open-concept living area features horizontal tile flooring, crown molding, and a custom stacked-stone wall with built-in electric fireplace, recessed TV mount, and symmetrical display niches with wood shelving. The upgraded kitchen includes 42" wood cabinets, granite countertops, stainless steel appliances, a pantry with pull-out shelving, and a built-in coffee/wine bar with granite top and wine fridge. Upstairs, enjoy hardwood flooring in the loft and hallways, a spacious media/bonus room complete with a 120-inch projector screen, projector, and foosball table (all included), along with three generously sized guest bedrooms and two full bathrooms—one of the bedrooms features a walk-in closet with a custom organization system. Additional upgrades include a custom wood staircase with iron rod spindles, an oversized 2.5-car garage with lifetime epoxy flooring, Honeywell smart thermostat, Yale Wi-Fi front door lock, Chamberlain smart garage opener, Phillips Hue smart lighting, and Cat 5e/6e cabling in every room. HOA fee of $489/month includes cable, internet, exterior maintenance, community pool, and more. Located just (7 minutes) to U.S. Route 19, (13 minutes) to Madeira Beach, (15 minutes) to Indian Shores and North Redington Beach, (17 minutes) to I-275, (18 minutes) to St. Pete Beach and St. Pete–Clearwater International Airport, (20 minutes) to Downtown St. Pete, (22 minutes) to Indian Rocks Beach, (25 minutes) to Tampa International Airport, and (25 minutes) to the iconic St. Pete Pier—this move-in ready home delivers smart technology, refined upgrades, and peaceful waterfront living in one of Pinellas County’s most desirable hidden gems.
Listing Agent
ARK REALTY Brokerage Phone: 813-679-7717 License #3461166 Listed on: 07/16/2025
Townhouse Details
Home Type
- Townhome
Est. Annual Taxes
- $8,724
Year Built
- Built in 2013
Lot Details
- 2,622 Sq Ft Lot
- End Unit
- West Facing Home
HOA Fees
- $490 Monthly HOA Fees
Parking
- 2 Car Attached Garage
Property Views
- Water
- Woods
Home Design
- Slab Foundation
- Tile Roof
- Stucco
Interior Spaces
- 2,670 Sq Ft Home
- 2-Story Property
- Partially Furnished
- Ceiling Fan
- Electric Fireplace
- Living Room
- Loft
- Laundry Room
Kitchen
- Range
- Microwave
- Dishwasher
- Wine Refrigerator
- Stone Countertops
- Solid Wood Cabinet
- Disposal
Flooring
- Wood
- Carpet
- Tile
Bedrooms and Bathrooms
- 4 Bedrooms
- Primary Bedroom on Main
Schools
- Bardmoor Elementary School
- Osceola Middle School
- Dixie Hollins High School
Utilities
- Central Air
- Heating Available
- Cable TV Available
Listing and Financial Details
- Visit Down Payment Resource Website
- Legal Lot and Block 1 / 41
- Assessor Parcel Number 25-30-15-38598-041-0010
Community Details
Overview
- Association fees include cable TV, escrow reserves fund, internet, maintenance structure, ground maintenance, pool
- Cmg Kristina D'angelo Association, Phone Number (877) 252-3327
- Visit Association Website
- Hidden Bayou Twnhms Subdivision
Recreation
- Community Pool
Pet Policy
- Pets Allowed
- 2 Pets Allowed
Security
- Gated Community
Map
Home Values in the Area
Average Home Value in this Area
Tax History
| Year | Tax Paid | Tax Assessment Tax Assessment Total Assessment is a certain percentage of the fair market value that is determined by local assessors to be the total taxable value of land and additions on the property. | Land | Improvement |
|---|---|---|---|---|
| 2024 | $5,207 | $499,502 | -- | $499,502 |
| 2023 | $5,207 | $336,399 | $0 | $0 |
| 2022 | $5,160 | $326,601 | $0 | $0 |
| 2021 | $5,256 | $317,088 | $0 | $0 |
| 2020 | $5,316 | $312,710 | $0 | $0 |
| 2019 | $5,573 | $323,495 | $0 | $0 |
| 2018 | $6,256 | $314,730 | $0 | $0 |
| 2017 | $6,088 | $301,486 | $0 | $0 |
| 2016 | $5,807 | $282,894 | $0 | $0 |
| 2015 | $5,580 | $273,074 | $0 | $0 |
| 2014 | $5,030 | $237,422 | $0 | $0 |
Property History
| Date | Event | Price | Change | Sq Ft Price |
|---|---|---|---|---|
| 07/16/2025 07/16/25 | For Sale | $549,999 | -- | $206 / Sq Ft |
Purchase History
| Date | Type | Sale Price | Title Company |
|---|---|---|---|
| Warranty Deed | -- | None Available | |
| Special Warranty Deed | $262,100 | Universal Land Title |
Mortgage History
| Date | Status | Loan Amount | Loan Type |
|---|---|---|---|
| Previous Owner | $271,109 | VA | |
| Previous Owner | $262,065 | VA |
Similar Homes in Seminole, FL
Source: Stellar MLS
MLS Number: TB8400872
APN: 25-30-15-38598-041-0010
- 7941 Tasso Ct
- 7855 Tasso Ct
- 7657 Caponata Blvd
- 8305 75th Place
- 8391 76th Ave
- 8345 81st Ct
- 8256 Lark St
- 8340 75th Place
- 8339 75th Ave
- 8451 81st Way
- 8539 75th Ave
- 8648 78th Place
- 7530 85th Ln
- 7701 Starkey Rd Unit 601
- 7701 Starkey Rd Unit 504
- 7701 Starkey Rd Unit 332
- 7701 Starkey Rd Unit 443
- 7701 Starkey Rd Unit 445
- 7701 Starkey Rd Unit 602
- 7701 Starkey Rd Unit 526
- 7525 83rd St
- 8221 Jacaranda Ave
- 8275 Jacaranda Ave
- 8490 75th Place
- 8464 Hollyhock Ave
- 7950 Park Blvd N
- 7701 Starkey Rd Unit 710
- 7701 Starkey Rd Unit 105
- 7701 Starkey Rd Unit 206
- 7701 Starkey Rd Unit 708
- 7701 Starkey Rd Unit 747
- 7701 Starkey Rd Unit 704
- 7701 Starkey Rd Unit 731
- 7700 Starkey Rd
- 8096 Rose Terrace
- 8859 Robin Rd
- 8495 91st Terrace
- 7690 91st St
- 7802 Belcher Rd N
- 8500 Belcher Rd N
