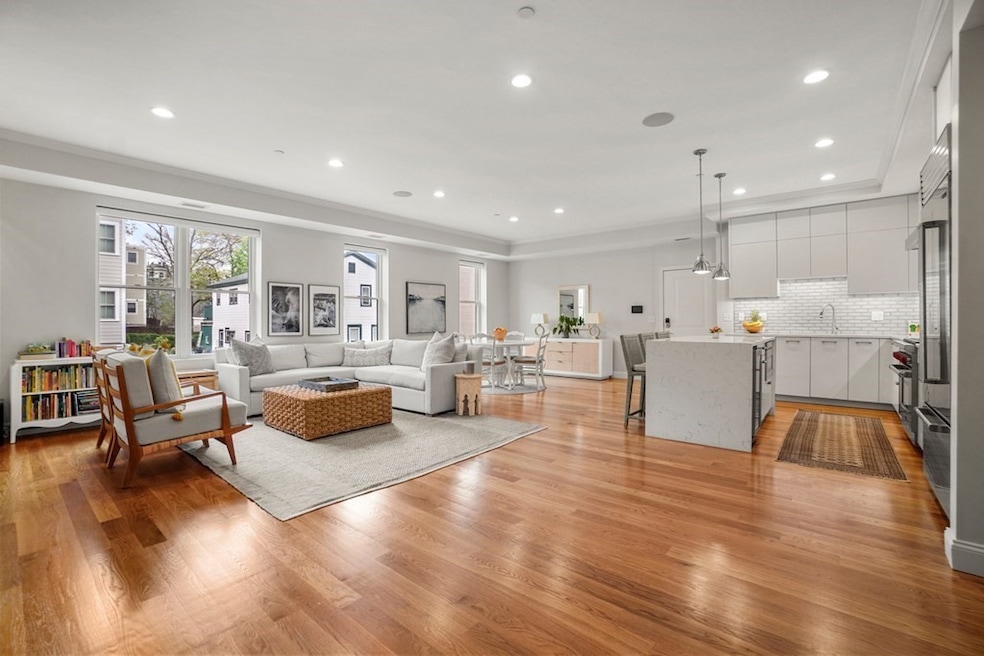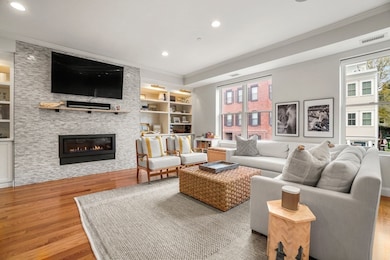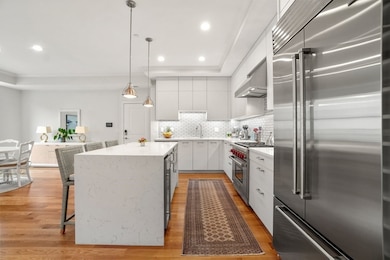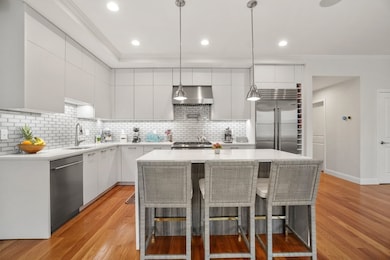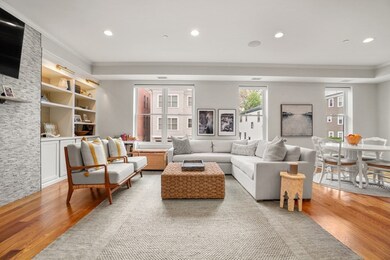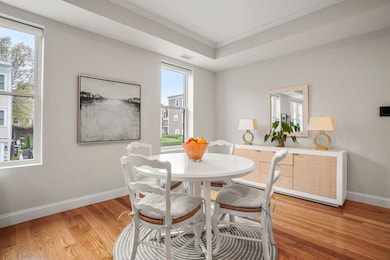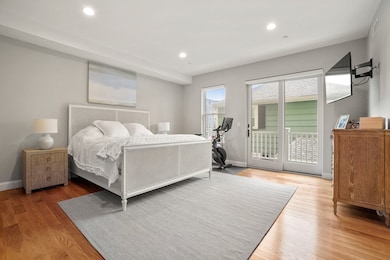
793 E 6th St Unit 1 Boston, MA 02127
South Boston NeighborhoodHighlights
- Marina
- Waterfront
- Custom Closet System
- Medical Services
- Open Floorplan
- 5-minute walk to Michael Joyce Memorial Playground
About This Home
As of May 2022New Construction in 2019 this 1,794 sq ft, 3 bed/2 bath in South Boston's prime City Point neighborhood awaits you. Storage abounds in the German imported Leicht Chef's kitchen w/commercial grade 36” Wolfe Stove, ProRange commercial direct venting hood, Sub-zero refrigerator, wine chiller, wine storage and a waterfall quartz wrapped Island. The expansive open concept living/dining area with custom built in bookshelves and the centerpiece stone wrapped gas fireplace is perfect for entertaining. Master Bedroom with walk-in custom closet, private balcony and a spacious master bath with glass surround shower/body sprays/rain heads and radiant floor heating. The 2nd and 3rd 12X14ft bedrooms have amazing custom closets, hardwood floors and sliders that lead to the 30ftX10ft private rear deck. Common bath w/stone vanity, tiled tub/shower & radiant floor heating. Laundry, storage, a common patio and TWO GARAGE PARKING SPACES complete this home.
Last Agent to Sell the Property
Gibson Sotheby's International Realty Listed on: 04/20/2022

Co-Listed By
Melissa Chernesky
Gibson Sotheby's International Realty
Home Details
Home Type
- Single Family
Est. Annual Taxes
- $14,266
Year Built
- Built in 2019
Lot Details
- Waterfront
- Security Fence
HOA Fees
- $500 Monthly HOA Fees
Parking
- 1 Car Attached Garage
- Tuck Under Parking
- Garage Door Opener
- Deeded Parking
Home Design
- Frame Construction
- Cellulose Insulation
- Batts Insulation
- Rubber Roof
Interior Spaces
- 1,794 Sq Ft Home
- 1-Story Property
- Open Floorplan
- Wired For Sound
- Recessed Lighting
- Decorative Lighting
- Picture Window
- Sliding Doors
- Living Room with Fireplace
- Exterior Basement Entry
Kitchen
- Stove
- Range<<rangeHoodToken>>
- <<microwave>>
- Dishwasher
- Wine Cooler
- Stainless Steel Appliances
- Kitchen Island
- Solid Surface Countertops
- Disposal
- Pot Filler
Flooring
- Wood
- Ceramic Tile
Bedrooms and Bathrooms
- 3 Bedrooms
- Primary bedroom located on second floor
- Custom Closet System
- Walk-In Closet
- 2 Full Bathrooms
- Dual Vanity Sinks in Primary Bathroom
- <<tubWithShowerToken>>
- Separate Shower
Laundry
- Laundry on upper level
- Dryer
- Washer
Home Security
- Home Security System
- Intercom
- Door Monitored By TV
Accessible Home Design
- Handicap Accessible
Outdoor Features
- Walking Distance to Water
- Balcony
- Deck
- Patio
Location
- Property is near public transit
- Property is near schools
Utilities
- Forced Air Heating and Cooling System
- 1 Cooling Zone
- 1 Heating Zone
- Heating System Uses Natural Gas
- Hydro-Air Heating System
- High Speed Internet
- Cable TV Available
Listing and Financial Details
- Assessor Parcel Number 4142223
Community Details
Overview
- Association fees include water, sewer, insurance, maintenance structure
- Low-Rise Condominium
Amenities
- Medical Services
- Shops
- Elevator
Recreation
- Marina
- Park
- Jogging Path
- Bike Trail
Similar Homes in the area
Home Values in the Area
Average Home Value in this Area
Property History
| Date | Event | Price | Change | Sq Ft Price |
|---|---|---|---|---|
| 05/31/2022 05/31/22 | Sold | $1,700,000 | +6.3% | $948 / Sq Ft |
| 04/25/2022 04/25/22 | Pending | -- | -- | -- |
| 04/20/2022 04/20/22 | For Sale | $1,600,000 | +14.3% | $892 / Sq Ft |
| 11/15/2019 11/15/19 | Sold | $1,400,000 | -6.6% | $780 / Sq Ft |
| 10/07/2019 10/07/19 | Pending | -- | -- | -- |
| 09/26/2019 09/26/19 | For Sale | $1,499,000 | -- | $836 / Sq Ft |
Tax History Compared to Growth
Agents Affiliated with this Home
-
Brian Perry

Seller's Agent in 2022
Brian Perry
Gibson Sothebys International Realty
(617) 426-6900
4 in this area
81 Total Sales
-
M
Seller Co-Listing Agent in 2022
Melissa Chernesky
Gibson Sothebys International Realty
-
Robert Weintraub

Buyer's Agent in 2022
Robert Weintraub
Premier Property Solutions
(617) 610-2062
2 in this area
3 Total Sales
-
Ian Halpin
I
Seller's Agent in 2019
Ian Halpin
Lauchlin Real Estate Group
(617) 990-6513
9 in this area
21 Total Sales
Map
Source: MLS Property Information Network (MLS PIN)
MLS Number: 72969121
- 159 O St Unit 2
- 786 E 6th St Unit 788
- 17 Swallow St
- 15-17 Swallow St Unit 2
- 734 E 6th St Unit 2
- 815 E 5th St Unit 9
- 823 E 6th St Unit 1
- 823 E 6th St Unit 5
- 722 E 6th St
- 110 O St Unit 1
- 10 Peters St Unit 2
- 715 E 7th St
- 715 E 7th St Unit 5
- 720 E 5th St Unit 720
- 4 Monks St Unit 1
- 819 E 4th St
- 866 E 6th St Unit 1
- 870 E 4th St Unit 1
- 893 E 4th St
- 828-834 E 5th St Unit 4
