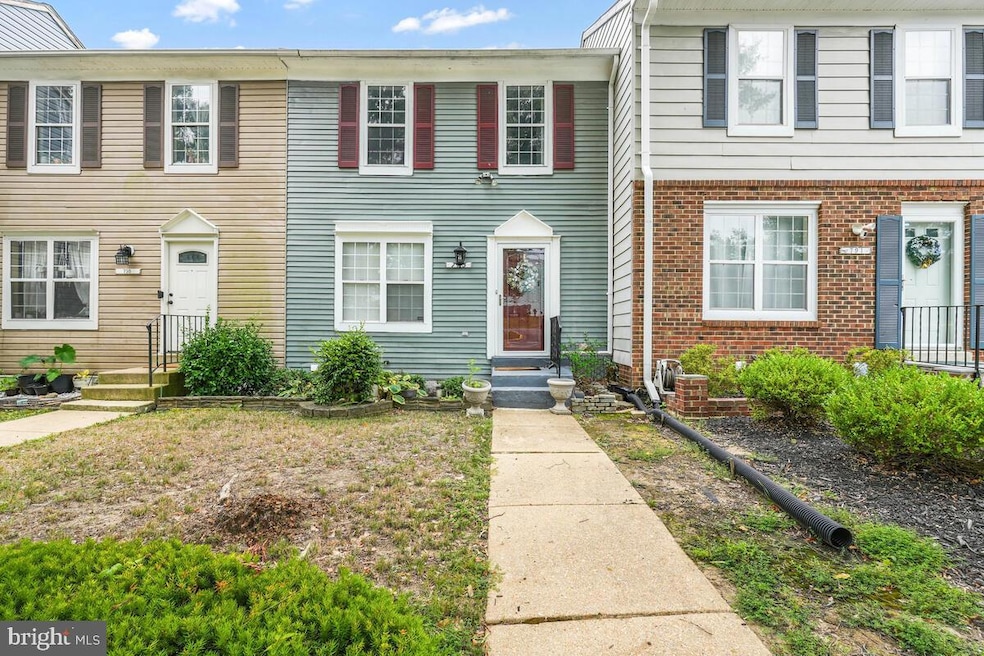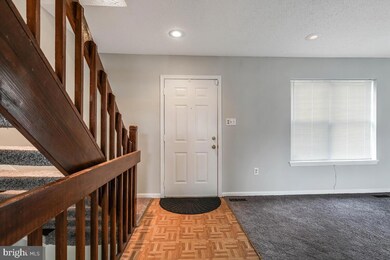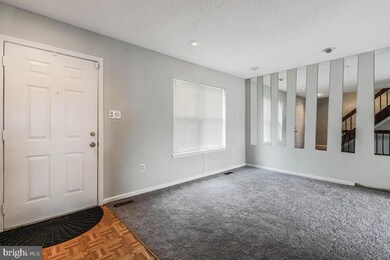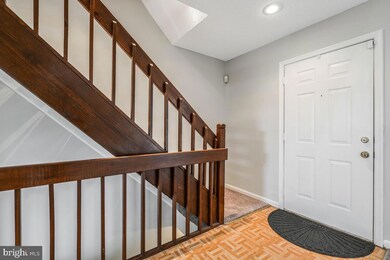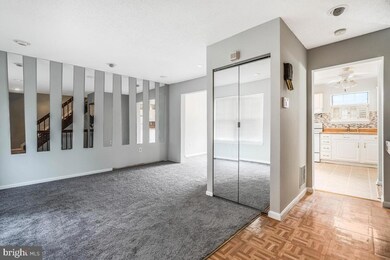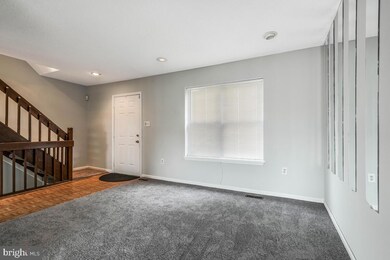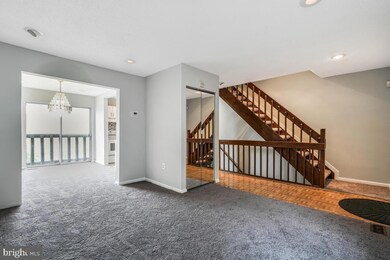
Highlights
- Colonial Architecture
- Traditional Floor Plan
- Sliding Doors
- Deck
- More Than Two Accessible Exits
- Central Air
About This Home
As of September 2024Welcome to 793 Saint Michaels Dr. This is a spacious interior unit townhouse in the Enterprise Knolls community. This townhome is a 3 bed and 2 bath with one of those full baths in the basement. The basement has a nice sized recreation room perfect for entertaining and relaxing with a sliding door leading out to the fully fenced backyard. This house is filled with an abundance of natural light and even has a deck for extra outdoor space. Close to major highways and roads provide easy access to commutes. Within close distance to restaurants, shopping, parks, and more. Don't miss this opportunity, this one will not last! Call to book your private showing today!
Last Agent to Sell the Property
RE/MAX United Real Estate License #95546 Listed on: 08/02/2024

Townhouse Details
Home Type
- Townhome
Est. Annual Taxes
- $2,699
Year Built
- Built in 1984
Lot Details
- 1,500 Sq Ft Lot
- Property is in good condition
HOA Fees
- $60 Monthly HOA Fees
Home Design
- Colonial Architecture
- Brick Foundation
- Slab Foundation
- Frame Construction
- Asphalt Roof
- Aluminum Siding
Interior Spaces
- Property has 3 Levels
- Traditional Floor Plan
- Ceiling Fan
- Window Screens
- Sliding Doors
- Combination Dining and Living Room
- Stove
Flooring
- Carpet
- Laminate
- Vinyl
Bedrooms and Bathrooms
- 3 Bedrooms
Laundry
- Laundry in unit
- Dryer
- Washer
Finished Basement
- Walk-Out Basement
- Rear Basement Entry
Home Security
Parking
- On-Street Parking
- Parking Lot
- 1 Assigned Parking Space
- Unassigned Parking
Utilities
- Central Air
- Heat Pump System
- Vented Exhaust Fan
- Electric Water Heater
Additional Features
- More Than Two Accessible Exits
- Deck
Listing and Financial Details
- Tax Lot 181
- Assessor Parcel Number 17131477306
Community Details
Overview
- Enterprise Knolls Subdivision
Security
- Storm Doors
Ownership History
Purchase Details
Home Financials for this Owner
Home Financials are based on the most recent Mortgage that was taken out on this home.Purchase Details
Similar Homes in Bowie, MD
Home Values in the Area
Average Home Value in this Area
Purchase History
| Date | Type | Sale Price | Title Company |
|---|---|---|---|
| Deed | $337,500 | Heritage Title | |
| Deed | $86,500 | -- |
Mortgage History
| Date | Status | Loan Amount | Loan Type |
|---|---|---|---|
| Previous Owner | $236,495 | FHA | |
| Previous Owner | $160,000 | New Conventional |
Property History
| Date | Event | Price | Change | Sq Ft Price |
|---|---|---|---|---|
| 09/03/2024 09/03/24 | Sold | $337,500 | +3.8% | $313 / Sq Ft |
| 08/06/2024 08/06/24 | Pending | -- | -- | -- |
| 08/02/2024 08/02/24 | For Sale | $325,000 | -- | $301 / Sq Ft |
Tax History Compared to Growth
Tax History
| Year | Tax Paid | Tax Assessment Tax Assessment Total Assessment is a certain percentage of the fair market value that is determined by local assessors to be the total taxable value of land and additions on the property. | Land | Improvement |
|---|---|---|---|---|
| 2024 | $3,461 | $258,633 | $0 | $0 |
| 2023 | $2,699 | $242,700 | $70,000 | $172,700 |
| 2022 | $3,194 | $232,133 | $0 | $0 |
| 2021 | $3,063 | $221,567 | $0 | $0 |
| 2020 | $2,996 | $211,000 | $70,000 | $141,000 |
| 2019 | $2,928 | $203,333 | $0 | $0 |
| 2018 | $2,845 | $195,667 | $0 | $0 |
| 2017 | $2,778 | $188,000 | $0 | $0 |
| 2016 | -- | $173,067 | $0 | $0 |
| 2015 | $2,603 | $158,133 | $0 | $0 |
| 2014 | $2,603 | $143,200 | $0 | $0 |
Agents Affiliated with this Home
-
John Lesniewski

Seller's Agent in 2024
John Lesniewski
RE/MAX
(301) 702-4228
2 in this area
276 Total Sales
-
Shawn Slade II
S
Buyer's Agent in 2024
Shawn Slade II
Taylor Properties
(301) 252-8236
2 in this area
16 Total Sales
Map
Source: Bright MLS
MLS Number: MDPG2117540
APN: 13-1477306
- 921 Saint Michaels Dr
- 12000 Hallandale Terrace
- 12200 Hunterton St
- 12100 Chesterton Dr
- 12002 Cleaver Dr
- 12338 Chesterton Dr
- 1005 Kings Tree Dr
- 1116 Kings Tree Dr
- 1222 Kings Tree Dr
- 11304 Kettering Way
- 1100 Kings Heather Dr
- 12614 Princeleigh St
- 23 Herrington Dr
- 221 Red Jade Dr Unit 9-1
- 11440 Red Jade Ct Unit 6-3
- 1310 Kings Valley Dr
- 1412 Albert Dr
- 12628 Darlenen St
- 1423 Albert Dr
- 109 Staton Dr
